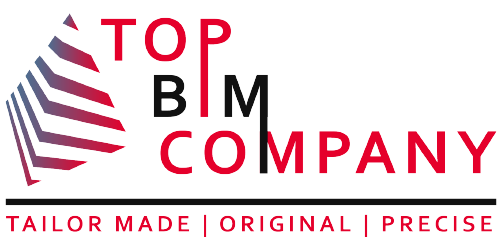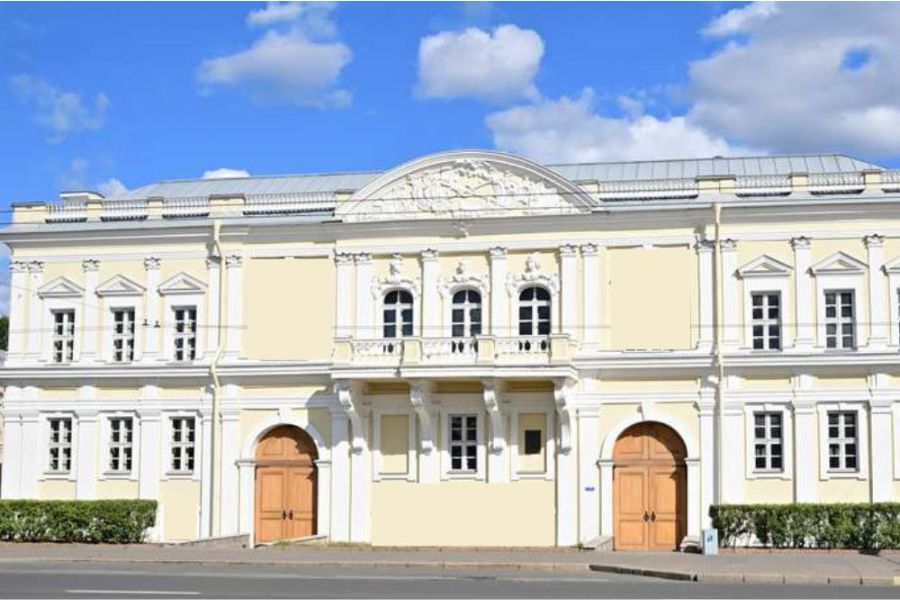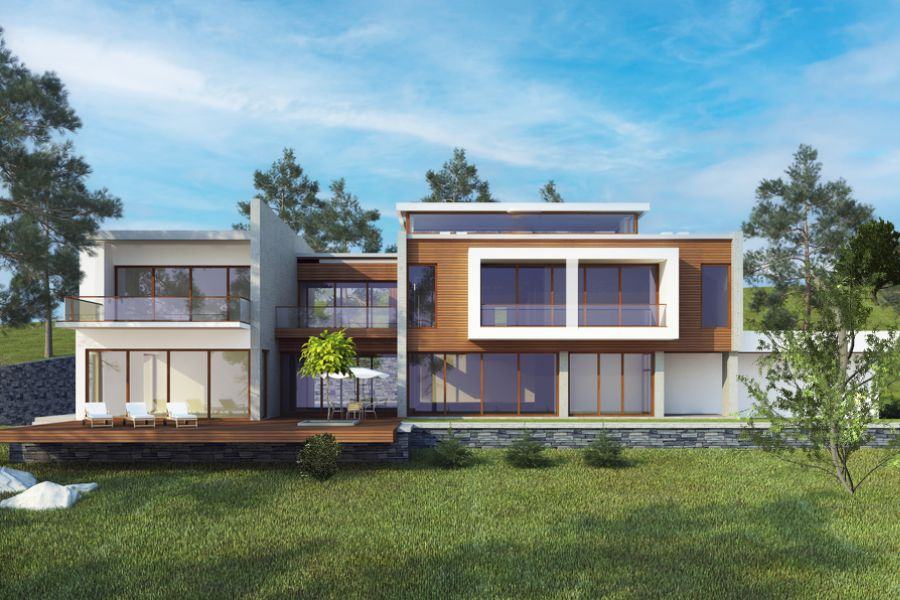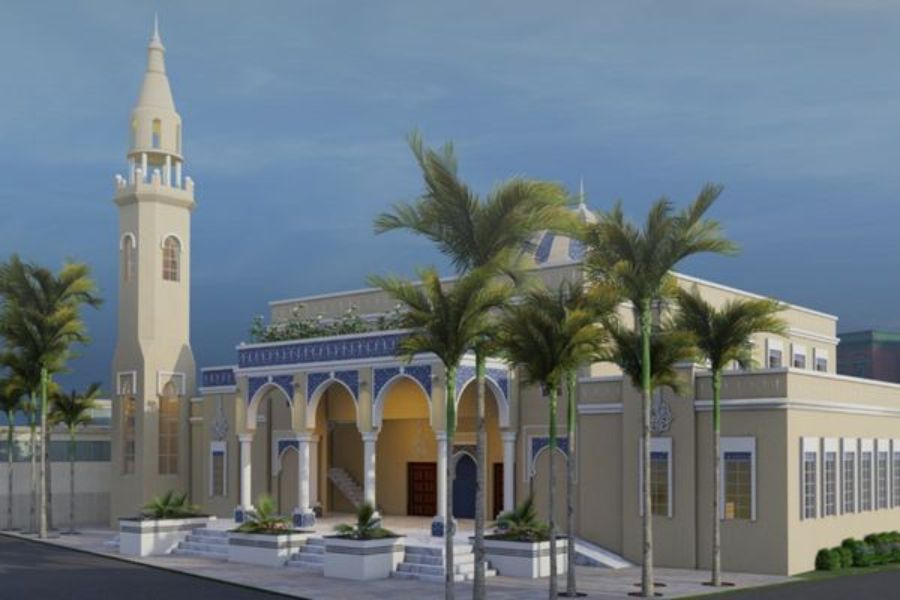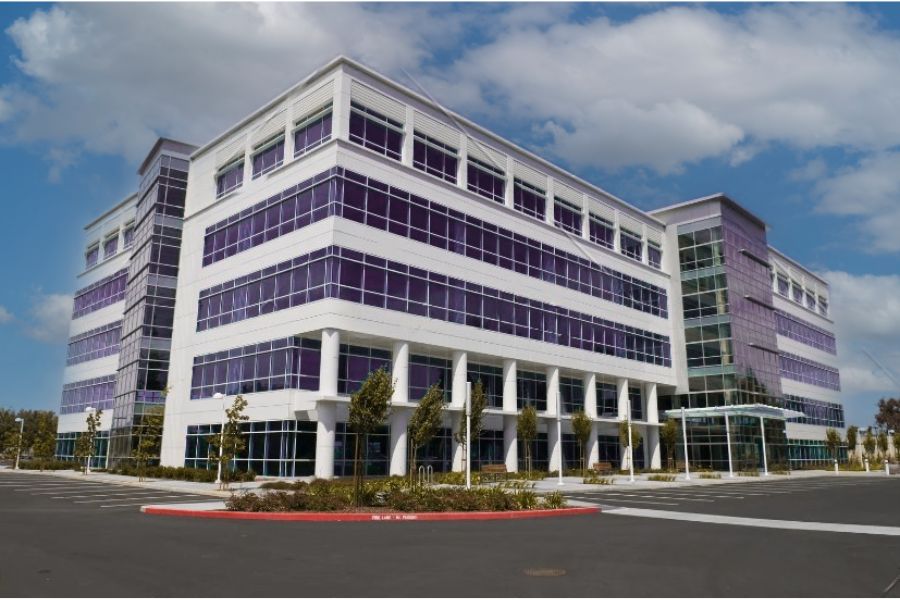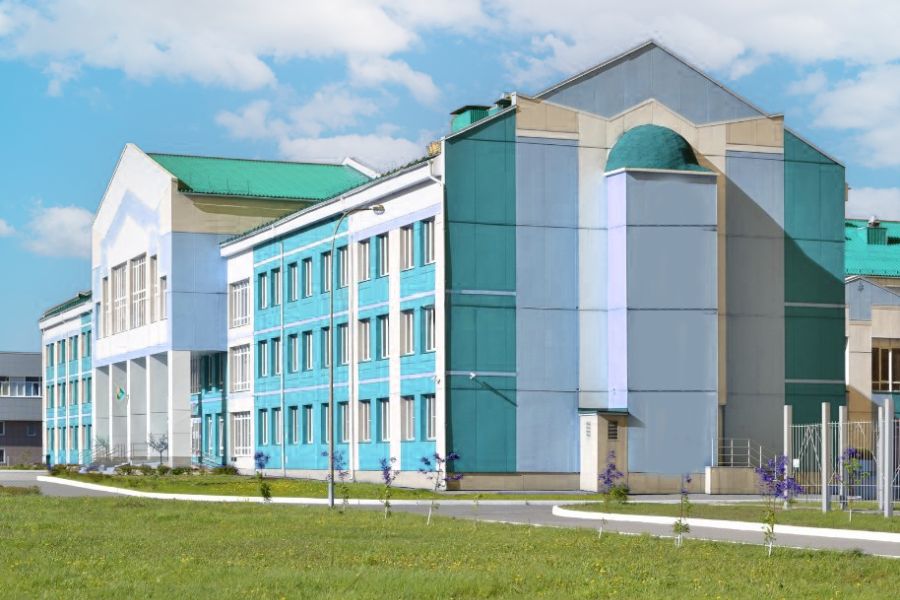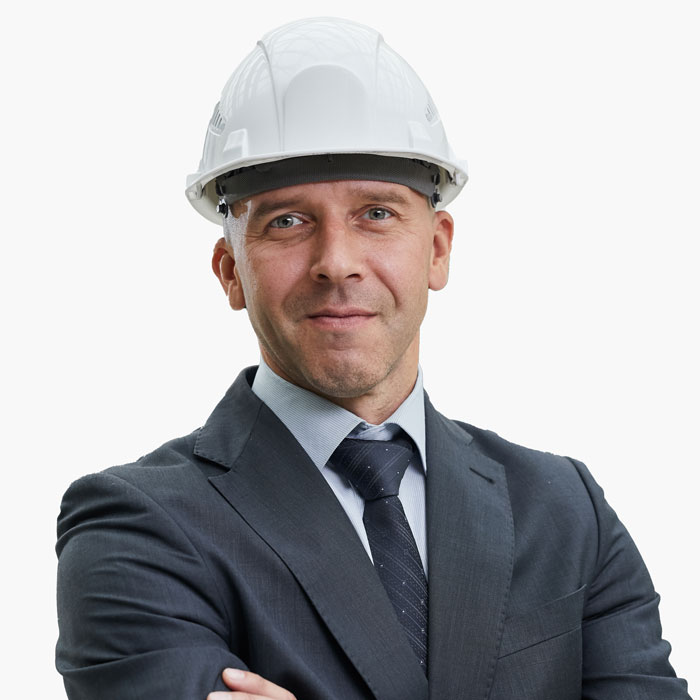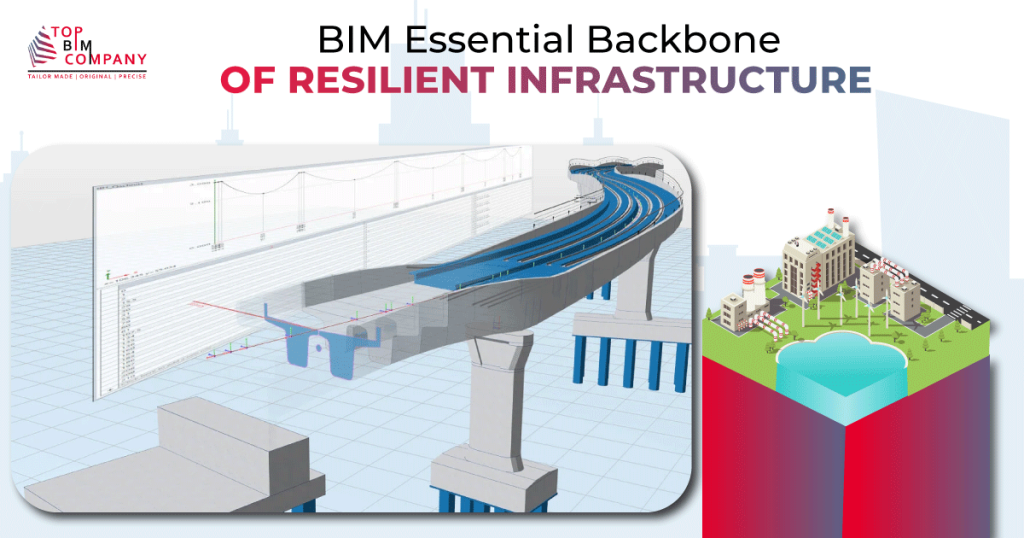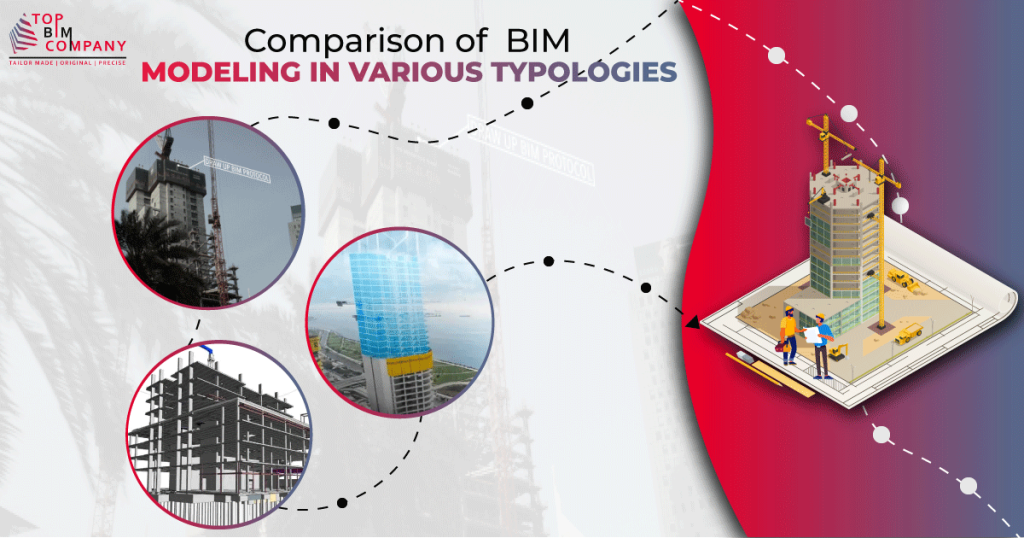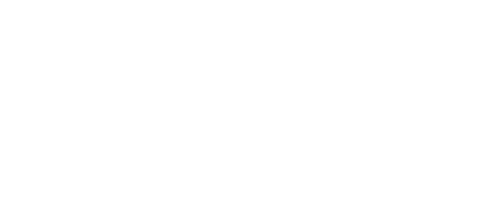Transforming Vision Into Reality with BIM & VDC
Plan, Design, and Model your AEC project with our innovative BIM solutions Globally.
We provide quick BIM support you need to keep your projects on schedule.
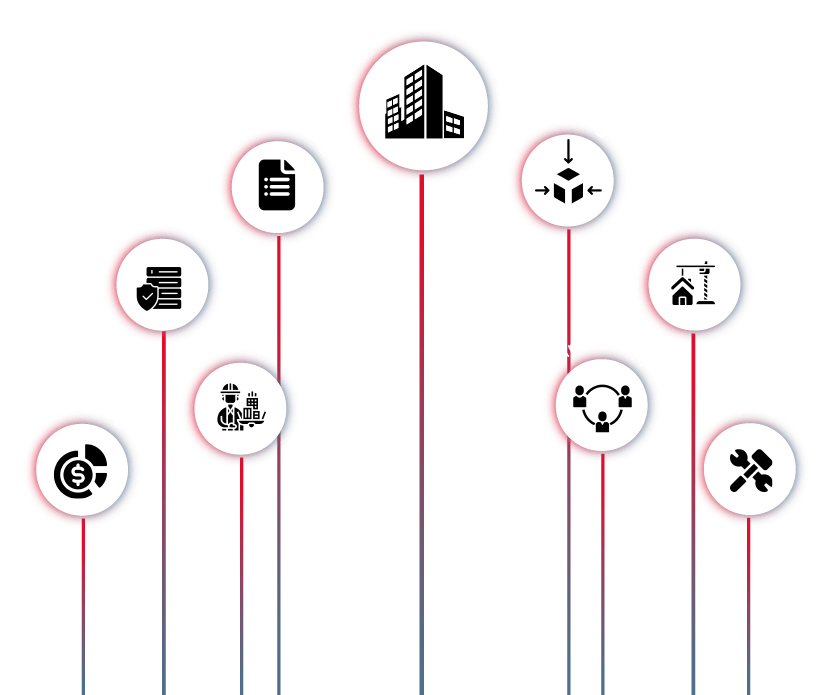
Digitized Designing
Leveraging the latest technology and practices in the AEC industry for quality assured and accurate design build solutions.
VDC & GIS Integration
Our virtual design and construction process with geographic data mapping address the built environment asset data for sustainable design
Delivering Worldwide
We offer a wide range of BIM solutions to Architecture, Engineering & Construction operations.
Why Choose TopBIM Company?
Globally Trusted BIM Consulting Firm
We take pride in delivering projects on time, within budget, and with exceptional quality. We have been providing BIM engineering services across the globe using the best of Autodesk Revit, AutoCAD, SketchUp, V-Ray, Navisworks, Synchro, FabMEP, etc.
- Guarantee quality assured design-build solutions
Our domain-specific knowledge and strong industry presence gives better ROI
- Expert architects, engineers, and draftsman
Highly skillful and knowledgeable team of BIM Modelers, Engineers & Architects.
- BIM global solutions across USA, Canada, UK, Australia, and GCC
We are proud to have successfully delivered our services to 151+ projects
- Sustainable BIM solutions with green building practices
Client-focused deliverables with specified BIM LOD & Cobie Parameters
ARCHITECTURAL, ENGINEERING AND CONSTRUCTION SOLUTIONS
We have attained significant experience in this field which truly makes us industry leaders.

Services Provided by TopBIM Consulting Firm
Our Core Services & Design-build solutions
We specialize in delivering real value to architects, engineers, and contractors by integrating design operations with BIM and scheduling a seamless construction experience
Our Recent Projects
We are proud to successfully completed 151+ BIM projects spanning a variety of sectors. Our focus is on large to medium-sized commercial, hospitality, infrastructure, government, and residential projects. We serve companies across the US, Canada, India, UAE and in Europe.
No matter the scale or complexity of your project, we deliver on our promise of unrivaled BIM expertise. A glimpse of the projects that TopBIM Company have worked on by providing customized BIM solutions.
Niagara Property Restoration- Architectural BIM
Peter Brothers Bungalow- 3D BIM Model
Learning Center LC- Architectural BIM Project
Commercial Office Building Project- Structural BIM
Elementary School Renovation- MEP Model
Clients Testimonial
Our excellent architectural & engineering skills and global expertise enables our partners to increase their project efficiencies. Maximize profits by optimizing resources and reducing costs through operational excellence our clients praise us for our great results, personable service, expert knowledge, and on-time delivery.

We recently used 3D laser scanning services for the documentation of an existing building, and I was thoroughly impressed with the quality and accuracy of the results. The company's team was highly skilled in operating the equipment and capturing detailed 3D scans of the building's interior and exterior.

Sectors we serve & Our Associations
We are a BIM company assisting AEC professionals at the preconstruction, construction, and operations stages in improving coordination, resource utilization, cost estimation, and design development.
Our strategic consulting and BIM solutions to architects, engineers, sub-contractors, facility managers, cost planners, building product manufacturers help our clients get the best returns on investment.
Commercial
Healthcare | Office Build-out | Hotels & Restaurants| Clinics | Community centre
Government
Residential | Commercial | Airports | Metros | Dams | Educational
Industrial
Oil & Gas Plants | Facility Management | Off-shore Construction | Power station
Residential
Apartments | Multi-story | Housing Developments | Buildings | High-Rise Buildings
Educational
Schools | Colleges | Universities | Library | Learning Center | Technical Institute | Classroom
Civil & Infrastructure
Airports | Metros | Railways | Tunnel | Bridges | Dams | Canals | Airports | Water & Sewerage
Looking for Professional Approach and Quality Services ?
We deliver your projects faster than anybody else without compromising the quality.
The project details are professionally driven by our knowledgeable team of BIM experts in all ways that make it feasible to work on it in the long run without letting our clients wait.
Please fill up the form to discuss your detailed project requirements and help our team to get in touch.
Get a Free Quote
See how technology is transforming collaboration, planning, and design automation are transforming the way the industry works.
