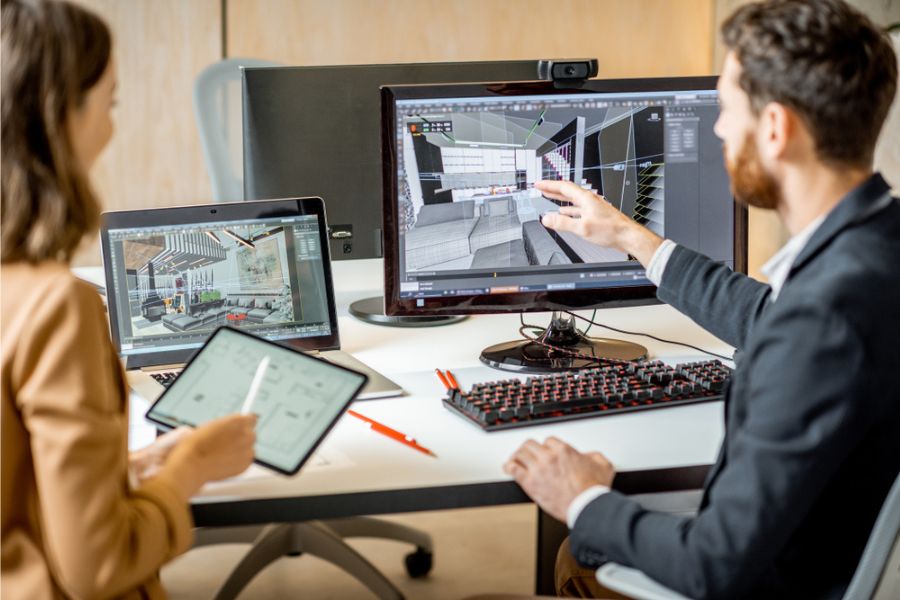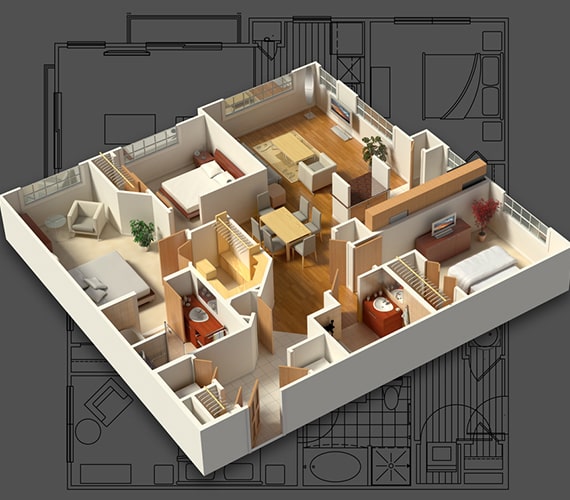Bespoke BIM object creation for seamless Revit modeling
We yield adequate, ready-to-use Revit Families for architectural, structural, HVAC, plumbing, electrical, and fire-fighting components. Our system, loadable, and in-place families meet the client’s required Level of Detail ranging from LOD 100 to LOD 500.
Revit family or BIM object digitally defines product geometry and physical properties. BIM objects replicate real-time behavior despite being virtual.
Our precise BIM Object development or Revit architecture family creation services with LOD 100 to 500 helps architects, MEP engineers, building product manufacturers, equipment & product makers, furniture designers, fabricators, and facility managers with BIM objects of appropriate file format (.RVT, .RTE & .IFC).
Revit MEP family creation and Revit architecture family creation are where we really shine for design-build companies, and that’s exactly what we do. It is possible for us to make files in AutoCAD, Revit, ArchiCAD, Solidworks, Fusion 360, 3DS Max, and SketchUp. To provide the best possible performance of the model, we develop it in the native environment of the target software.

Our multi-disciplinary team works in close liaison to provide a coordinated Revit Families
Construction industry professionals, such as architects, structural engineers, and MEP specialists, can benefit from the precision and efficiency gained by using Revit family creation services to create unique BIM objects for use in their Revit models. These BIM families created using Revit design services, once developed, can be reused across projects as needed and updated down the line as conditions change.

Furniture | Foundation | Door | Window | Curtain wall | Railing | Elevator | Ceiling | Stairs
Column | Steel Section | Structural Connections | Beam Section | Structural Steel sections | Truss
HVAC Duct | HVAC Pipe | Duct Hanger | Radiators and Convectors | VAV terminal units
Switch & Socket | Electrical equipment | Distribution Board | Transformer | Electrical devices | Lighting Fixtures
Pump | Valve | Fittings | Pipes & fixtures | Wash Basins | Water Closet | Sinks
Fire Alarm Devices | Extinguisher Detention Cabinet | Fire Blanket Cabinet | Fire Extinguisher | Sprinklers
Our in-house team of BIM experts provides tailor-made Revit object creation services as specified by the clients to suit their project requirements using Autodesk Revit and following the steps below:
Choose the appropriate template for your family, such as a door, window, wall, etc.
Define the family subcategories in order to achieve maximum geometry visibility.
Make a Reference plane and Reference line with the use of the tools
Parturient facilisi sit suspendisse aptent libero ante ut fringilla himenaeos turpis fusce.
Manufacturers, fabricators, architects, and engineers can have us make parametric and non-parametric Revit family libraries for their product model catalogs that clients can download directly from their websites.
Experienced BIM experts with expertise in AutoCAD, Revit, ArchiCAD, Fusion 360, and SketchUp
We help building designers focus on the bigger picture by creating Revit families for Revit architecture services and Revit MEP services.
A one-stop solution for efficient and budget friendly BIM object creation services.
Superior technological resources to handle demanding and complex custom Revit family creation.

Some Revit families are already preloaded in the Revit templates. You can load other families from the following sources:
To create a custom family in Revit, follow the steps below:
The 3 kinds of families in Revit services are:
You can access a variety of downloadable content for use with Revit family libraries at the following websites:
But for specially customized Revit families for your project, contact our Revit drafting services experts.