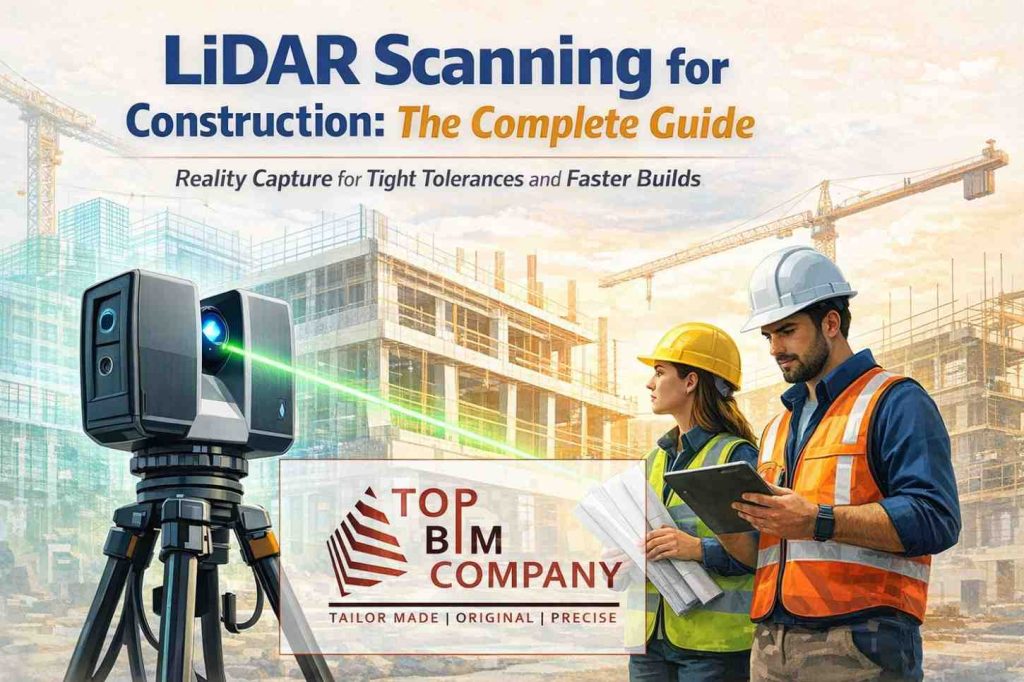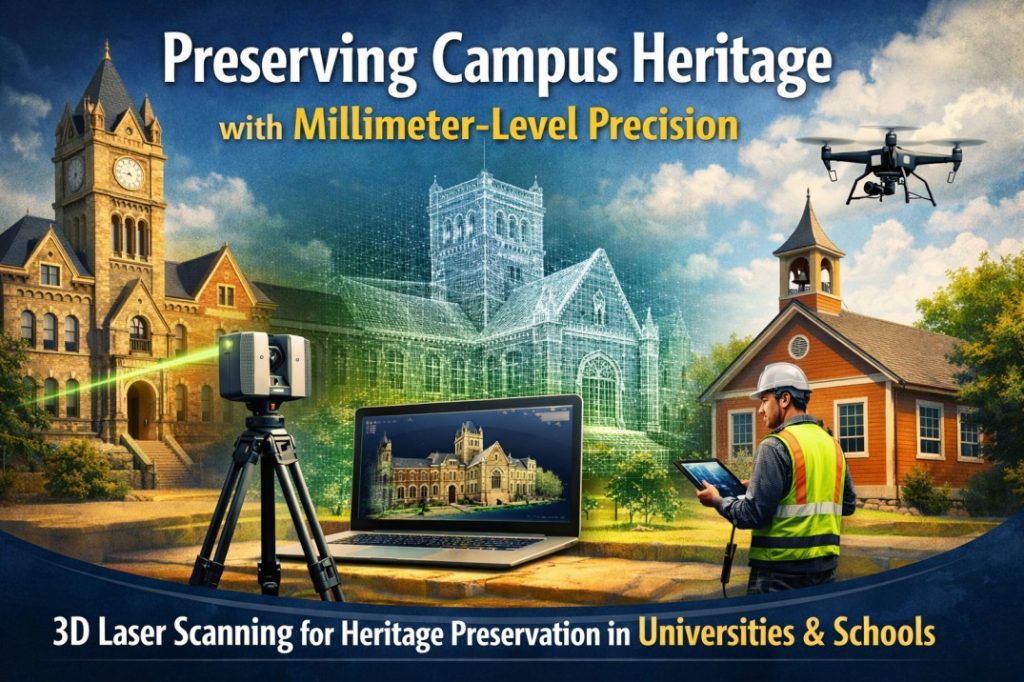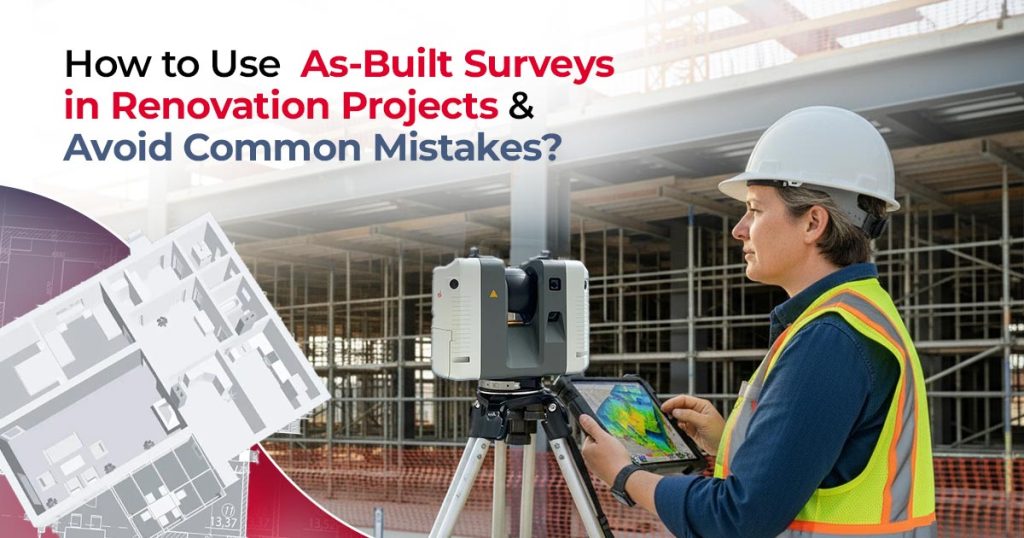
Renovation projects often fail before they even begin because contractors and homeowners skip one critical step: understanding what exists in the building.
Table of Contents
ToggleAs-built surveys solve this problem by documenting the real conditions of your space, not what the original blueprints show. These detailed surveys capture every wall, pipe, wire, and system exactly where they are today, helping you avoid the surprises that derail timelines and blow budgets.
This guide is for contractors, architects, property managers, and homeowners planning renovation projects who want to prevent costly mistakes and delays. We’ll show you how as-built surveys differ from record drawings, why accurate construction survey data prevents renovation cost overruns, and which documentation errors cause the biggest headaches.
We’ll cover how as-built data improves your renovation project planning, what mistakes to watch for in survey documentation, and proven strategies to keep your project on track. By the end, you’ll know exactly when and how to use as-built surveys to save time, money, and stress on your next renovation.
Understanding As-Built Surveys and Their Critical Role in Renovation Success
1. What As-Built Surveys Are and How They Differ from Original Plans?
- As-built surveys document the actual conditions of a building, capturing details of the current layout, structures, and systems, unlike initial design plans which show how a structure was intended to be built.
- These comprehensive surveys reflect any changes or modifications made during previous construction phases, providing an ‘as-is’ blueprint after any changes have occurred and serving as a reliable reference for verifying whether the initial design was met or documenting deviations.
2. Business Case for Renovation Accuracy
- Accurate as-built documentation provides a reliable foundation for renovating, helping architects and builders plan with precision and avoid costly mistakes.
- Knowing the exact current state of a building prevents unforeseen problems that could arise from relying on outdated or inaccurate design drawings, making as-built surveys essential for planning future modifications or expansions with confidence.
Start building a sustainable future today. Get free 3D Laser Scanning consultation for your project.
Why Accurate Documentation is Essential for Renovation Projects
Accurate as-built documentation forms the backbone of effective renovation planning. By providing a verified record of existing conditions, it eliminates guesswork and minimizes reliance on outdated blueprints or incomplete design files. For construction teams, this means fewer surprises on-site, reduced risk of clashes between new and existing systems, and more predictable project costs and schedules. In short, well-executed as-built surveys transform uncertainty into actionable insight, enabling renovation projects to move forward with confidence.
Key Components Captured in Comprehensive As-Built Surveys
A truly comprehensive as-built survey doesn’t just record dimensions – it builds a complete picture of the built environment:
- Structural Elements: Walls, floors, ceilings, beams, and columns are captured with precise measurements, ensuring that renovation plans account for load-bearing and spatial constraints.
- Mechanical Systems: HVAC equipment, ducts, vents, and units are mapped to avoid costly conflicts when rerouting or upgrading building services.
- Electrical Layouts: Wiring, outlets, switches, and panels are documented to support safe upgrades and prevent downtime during renovations.
- Plumbing Networks: Pipes, fixtures, and appliances are located accurately, allowing teams to plan modifications without unexpected leaks or rerouting delays.
- Architectural Features: Doors, windows, arches, and staircases are noted to maintain design integrity while aligning new construction with existing layouts.
- Utilities & Materials: Final utility connections, material specifications, and finishes are recorded to aid both renovation and long-term facility management.
Together, these components form a holistic dataset that supports design integration, clash detection, code compliance, and informed decision-making across the entire renovation process.
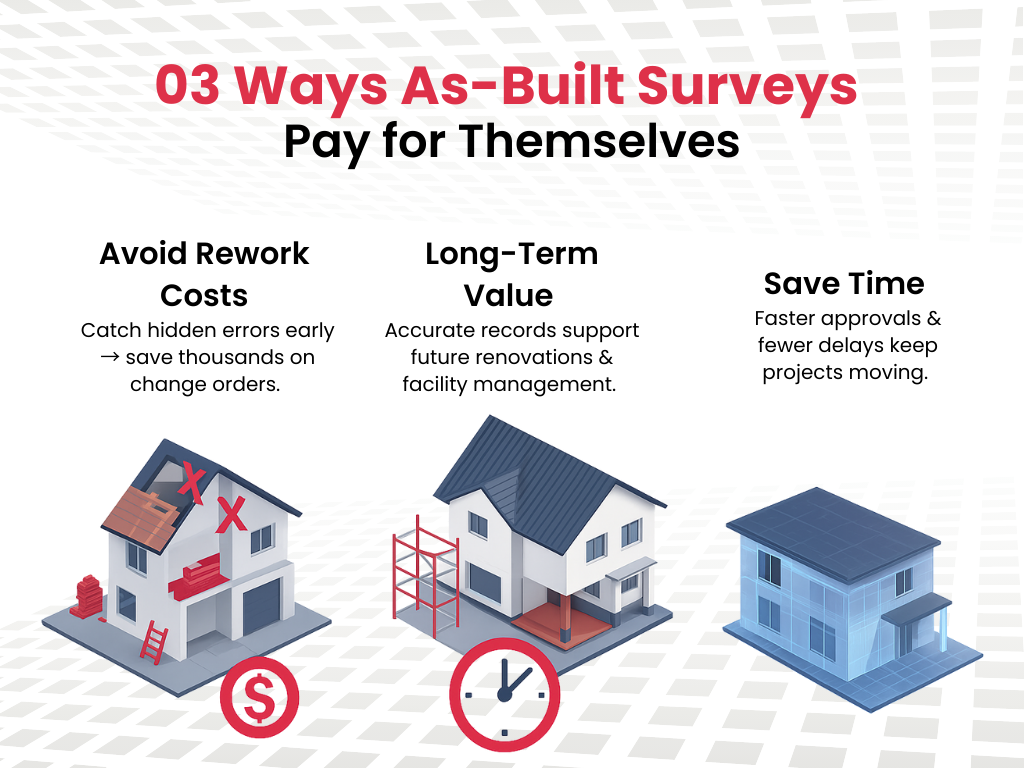
How Does As-Built Data Improve Planning and Reduce Delays?
Accurate as-built surveys provide a reliable foundation for renovation projects, helping teams minimize risks, optimize resources, and keep timelines on track. Here’s how they make a difference:
- Avoiding Structural Surprises and Hidden Infrastructure
- One of the biggest risks in renovation projects is discovering undocumented changes or hidden systems after work begins.
- As-built surveys eliminate these surprises by recording every structural variation and mapping concealed infrastructure such as plumbing lines, electrical wiring, and HVAC ducts. This foresight allows teams to plan modifications with confidence, avoiding costly mid-project disruptions.
- Ensuring Code Compliance and Smooth Permitting
- Accurate as-built documentation provides a clear baseline for evaluating compliance with current building codes and regulations.
- By having verified drawings that reflect actual conditions, project teams can prepare precise permit submissions, reduce back-and-forth with regulatory authorities, and avoid redesigns triggered by non-compliance.
- This upfront clarity helps renovations progress without regulatory delays.
- Controlling Costs and Preventing Budget Overruns
- Every inaccurate measurement has the potential to snowball into design flaws, ineffective layouts, or unexpected scope changes.
- As-built data provides exact dimensions and utility locations, enabling efficient space optimization and reducing the chance of rework.
- This level of detail directly supports cost control, helping renovation projects stay on budget while delivering higher-quality outcomes.
- Driving Overall Project Efficiency
- When integrated into BIM or digital twin platforms, as-built surveys create a reliable framework for collaboration.
- Designers, contractors, and facility managers work from the same verified dataset, reducing miscommunication and aligning decisions.
- The result is faster approvals, fewer change orders, and smoother renovation workflows.
What’s the Difference Between As-Built and Record Drawings?
Although the terms are sometimes used interchangeably, as-built surveys and record drawings serve very different purposes. Understanding the distinction is crucial, especially when planning renovation or retrofit projects.
Comparison Table
Aspect | As-Built Surveys | Record Drawings |
Accuracy | Highly accurate field measurements of actual, on-site conditions | May include inaccuracies due to undocumented changes during construction |
Purpose | Document exact existing conditions for renovation, compliance, and facility management | Capture original design intent along with approved modifications |
Data Collection | Comprehensive on-site surveying using laser scanning, LiDAR, GPS, or total stations | Derived mainly from design documents with limited field verification |
Documentation Scope | Captures all structural elements, utilities, materials, and spatial relationships in detail | Focuses on major systems and recorded design changes |
Best Use Cases | – Renovation and retrofit projects | – General project reference |
Why It Matters
As-built surveys are essential when precision is non-negotiable. They give architects, engineers, and contractors access to real-world data, ensuring new designs fit seamlessly with existing structures. Record drawings, while useful for reference and context, are not reliable for detailed renovation planning because they may not reflect the building as it stands today.
In short: Record drawings tell you what was planned- as-built surveys show you what was built.
What Mistakes Commonly Occur in As-Built Documentation?
Even with advanced technology, as-built documentation is still vulnerable to errors. The most frequent issues fall into three main categories:
- Field Errors
- Accuracy in field measurements is the foundation of reliable as-built documentation.
- Traditional hand measurements are prone to human error, while modern equipment like laser scanners and total stations provide far greater precision.
- Yet even with advanced tools, mistakes can occur, such as misaligned control points, rushed data capture, or poor calibration, all of which compromise the accuracy of the final deliverables.
- Data Gaps
- Incomplete or missing information is another recurring challenge. Critical elements may be overlooked during capture, or equipment limitations may prevent full coverage of concealed systems and hard-to-reach spaces.
- These gaps force design teams to make assumptions that can later prove costly. Integrated survey platforms and digital twin technologies (e.g., Matterport) reduce this risk by enabling comprehensive 3D scans that cover both visible and hidden building elements.
- Processing Issues
- Even when raw data is accurate, errors often arise during the processing phase. Incompatibility between software platforms can distort results or strip out details.
- For example, transferring point clouds into BIM platforms like Revit requires careful handling to avoid file corruption or loss of precision.
- Poor quality control or limited platform interoperability can turn good field data into flawed documentation. Using standardized formats (e.g., e57) and integrated processing tools helps maintain data integrity across the workflow.
How Do These Mistakes Impact Project Costs and Timelines?
Documentation errors don’t just affect drawings, they directly impact project budgets and schedules.
- Unexpected Field Conditions: Missing or inaccurate data often leads to surprises on-site, such as undocumented utilities or structural changes, forcing teams to halt work while the issues are resolved.
- Delays in Coordination: Gaps discovered late in the process require surveyors to return to the field, pushing back design and construction schedules.
- Cost Overruns: Each re-survey, redesign, or material adjustment increases labor hours and procurement costs, quickly escalating budgets.
- Risk to Stakeholder Trust: Poor data quality undermines collaboration between surveyors, architects, and contractors, eroding confidence and increasing the likelihood of disputes.
In short, inaccurate as-built documentation leads to longer timelines, higher costs, and greater project risk. The solution lies in comprehensive field capture, rigorous quality checks, and seamless software integration, ensuring teams work from a single, verified source of truth.
Mitigating Renovation Risks with BIM-Enabled As-Built Surveys
Renovation projects are inherently exposed to multiple technical risks. Undocumented structural modifications, concealed MEP utilities, and outdated record drawings often lead to clash detections in later stages, forcing costly rework. Inaccurate dimensional data may result in misaligned installations, while non-compliance with updated building codes introduces the risk of failed inspections. Collectively, these issues escalate into budget overruns, schedule delays, and coordination disputes across stakeholders.
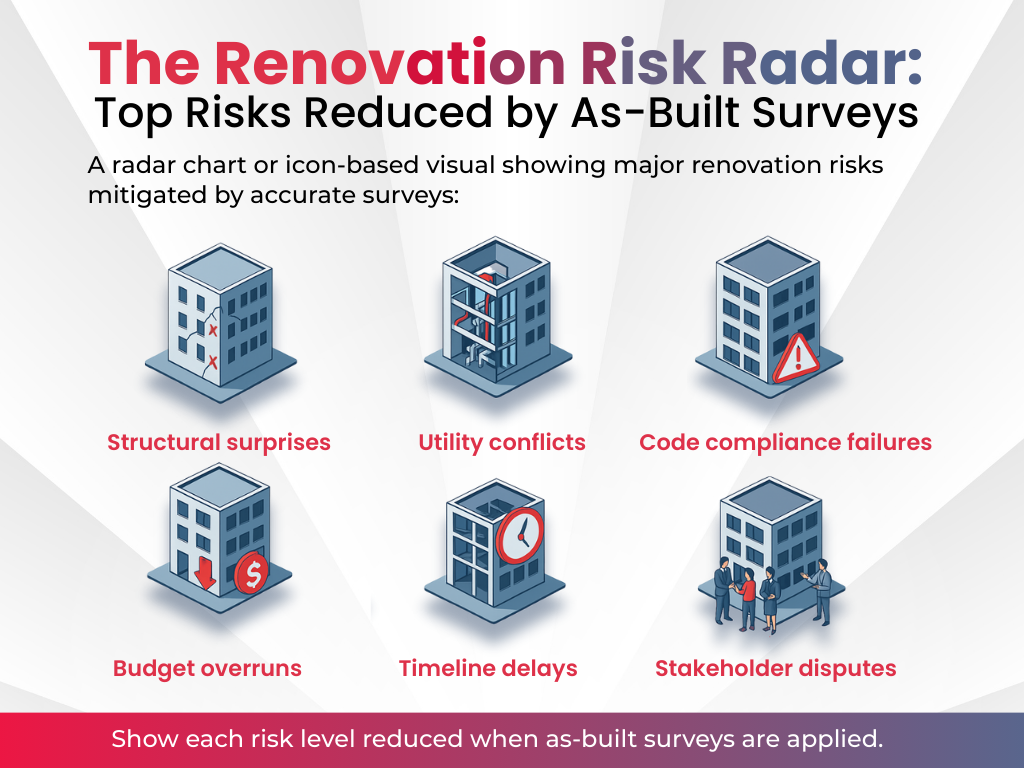
As-built surveys mitigate these risks by capturing precise 3D spatial data through methods such as laser scanning and photogrammetry, which are then integrated into BIM-based as-built models. This level of accuracy allows design and construction teams to perform early clash detection, verify tolerances, and ensure all systems align with actual site conditions. Furthermore, code compliance can be validated against a verified digital twin, reducing the likelihood of regulatory setbacks. By serving as a single source of truth, as-built documentation ensures coordinated workflows, minimizes unforeseen field conflicts, and safeguards both schedule and budget integrity.
Best Practices and Case Studies for Successful Renovations
To maximize the value of as-built surveys in renovation projects:
- Invest in accurate documentation early in the process to reduce downstream risks.
- Use consistent deliverables (e.g., drawings, BIM models) to maintain clarity.
- Align with recognized standards (like ISO 19650, RICS, USIBD LOA) for compliance and interoperability.
- Leverage cloud platforms to enhance collaboration and ensure secure data management.
- Allocate 3–5% of renovation budgets to as-built surveys, which often helps avoid 20–30% cost overruns through more precise upfront planning.
Real-Life Case Studies
Adaptive Reuse- Hotel del Coronado, San Diego, CA
- During the meticulous renovation of the historic Hotel del Coronado, a detailed as-built survey was conducted to produce accurate plans and a Revit model.
- This precision enabled designers and contractors to preserve the resort’s iconic architectural elements while integrating modern systems, saving both time and preserving heritage.
Historic Building Renovation, Jim Thorpe Memorial Office Building, Oklahoma City, OK
- Built in 1938, this landmark required an intricate renovation. An as-built survey was commissioned at the RFP stage to thoroughly document existing conditions.
- This allowed design teams to develop accurate proposals and reduced ambiguity during planning, improving construction efficiency.
These real-world examples demonstrate that investing in precise as-built documentation is more than a formality, it’s a strategic advantage. Whether maintaining architectural heritage or modernizing historic structures, accurate surveys reduce uncertainty and support smoother, cost-effective renovations.
Conclusion
Successful renovation projects depend on accurate as-built documentation and proactive planning from the start. When teams work from precise survey data, they avoid the costly mistakes that often derail renovations, unexpected structural conflicts, compliance issues, and budget overruns.
The real difference between projects that stay on track and those that spiral out of control lies in how well teams understand existing conditions. As-built surveys provide clarity, turning unknowns into predictable factors. Unlike outdated record drawings, they deliver a true reflection of the built environment, covering structures, systems, and utilities, so every decision is grounded.
By avoiding common documentation errors and applying best practices, renovation teams can enhance accuracy, improve efficiency, and maintain seamless communication across stakeholders. The lesson from proven case studies is clear: investing in comprehensive as-built surveys is not an added cost but a strategic safeguard. They transform renovation projects from risky undertakings into confident, well-managed outcomes.
Frequently Asked Questions (FAQs):
1. What is an as-built survey, and why is it important for renovation projects?
An as-built survey is a detailed record of the current condition of a building, capturing actual dimensions, structures, and systems as they exist today. It helps renovation teams avoid relying on outdated or inaccurate blueprints, reducing the risk of costly surprises and delays.
2. How do as-built surveys differ from record drawings?
Record drawings show the original design intent and approved changes, but they may not reflect the real building conditions. As-built surveys, on the other hand, document the exact existing conditions on-site, making them far more reliable for renovation, compliance, and facility management.
3. What are the key components captured in an as-built survey?
A comprehensive survey includes:
Structural elements (walls, floors, ceilings, beams)
Mechanical systems (HVAC equipment, ducts, vents)
Electrical layouts (wiring, outlets, panels)
Plumbing networks (pipes, fixtures, appliances)
Architectural features (doors, windows, staircases)
Utilities and material details
4. How do as-built surveys help control renovation costs?
By capturing accurate site data upfront, as-built surveys reduce rework, prevent clashes between old and new systems, and eliminate guesswork. This precision helps renovation projects stay within budget and avoid costly mid-project corrections.
5. What mistakes commonly occur in as-built documentation?
Typical errors include:
Field measurement mistakes (misalignment, rushed capture)
Data gaps (missing or overlooked elements)
Processing issues (software incompatibility or loss of detail)
6. How do errors in as-built surveys affect project timelines?
Mistakes can lead to unexpected field conditions, additional re-surveys, delayed approvals, and increased coordination efforts, all of which extend project timelines and increase costs.
7. How can technology improve as-built surveys?
Advanced tools like 3D laser scanning, LiDAR, and photogrammetry capture precise spatial data. When integrated into BIM or digital twin platforms, they allow teams to perform clash detection, validate tolerances, and collaborate more effectively.
8. At what stage of a renovation should an as-built survey be conducted?
Ideally, as-built surveys should be carried out at the very beginning of a renovation project. Early documentation ensures that design and planning decisions are based on verified site conditions, minimizing risks later in the process.
9. How much of the renovation budget should be allocated to as-built surveys?
Industry best practices recommend allocating 3-5% of the renovation budget to as-built surveys, which often prevents 20-30% in cost overruns.
10. Can as-built surveys support long-term facility management?
Yes. Beyond renovations, as-built surveys create an accurate digital record of the property that supports future expansions, maintenance, code compliance, and asset management.
11. Are as-built surveys useful for historic or adaptive reuse projects?
Absolutely. They are critical in preserving architectural heritage while integrating modern systems, ensuring historic renovations maintain accuracy, efficiency, and design integrity.
Further Reading:
What is Laser Scanning in Surveying and How Can These Solutions Benefit Your Business?
BIM for Sustainability and Energy Efficiency Modeling
BIM for Heritage Preservation – Future of Protecting Our Past
Future-Proofing AEC Projects: The Role of BIM in Meeting Both ADA and OSHA Standards
Our Services
Latest Post
Get A Free Quote
BIM Construction is the Future
Building information modeling (BIM) is the future of building design and construction. Get in touch with our BIM Experts.


