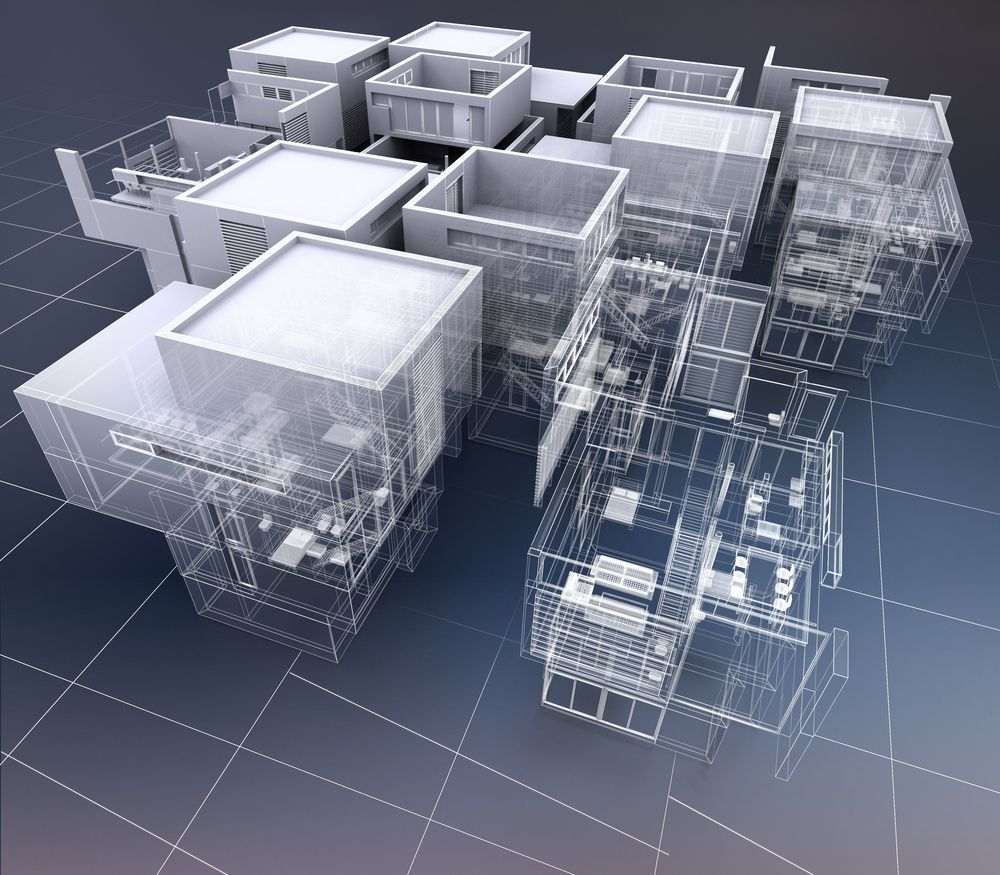Delivering Building Design Solutions with BIM Guidelines & Standards
The digital representation of the physical and functional features of the components of a building construction project is what Building Information Modeling, or BIM, refers to when it is used in Architecture, Engineering, and Construction (AEC) industry. The use of BIM guidelines & standards can help the AEC industry provide the most effective cooperative procedures & deliverables for all projects for creating American standard BIM models.
These ISO BIM standards for Revit & BIM CAD standards not only guarantee continuity for the project & give the owner of the project the format they want, but they also have the potential to significantly boost productivity and guarantee that the entire BIM implementation will be sustainable.
The ISO 19650 (formally BIM Level 2 certification) series was released in December 2018 with the intention of establishing a standard language foundation for the deployment of the Building Information Model (BIM). The BIM ISO 19650, also known as BIM ISO standards, which claims to bridge the gap between the various industry BIM drawing standards, is based on the English standard BS 1192.
NBIMS or National BIM Standard for the US is prepared by The National Institute of Building Sciences (NIBS). This standard provides an overview of the processes and procedures that must be followed in order to deliver BIM in a standardized fashion.
US GSA produced the BIM Guide Series to share our learning experiences with project teams, including GSA employees and design and construction contractors. The BIM Guide Series also provides guidelines and standards for new project teams, ensuring that GSA projects use BIM in the most beneficial, efficient way possible from the start.
The AIA BIM standards developed by the American Institute of Architects, compile all the essential procedures for AEC professionals to employ BIM-oriented workflows in their projects. The AIA BIM LOD standards are the Building Information Modeling Level of Detail/ Level of Development standards for describing the required input and data for the BIM model.
The New York City School Construction Authority (NYC SCA) has developed guidelines and standards for the use of Building Information Modeling (BIM) by architects and engineers. These guidelines referred to as the SCA BIM guidelines, provide a framework for the creation and submission of BIM models using Autodesk-based software applications.
The Industry Foundation Classes (IFC) is a widely accepted, open-source standard for sharing building information modeling (BIM) data among various software applications utilized by participants in the construction and facility management industries. It adheres to the ISO 16739 standard and provides a comprehensive set of definitions for the collection and exchange of data related to buildings over their lifetime.
ISO 12006-2:2015 is a BIM standard that sets up a framework for creating classification systems related to the built environment. It provides a list of suggested classification table headings for various categories of information objects, such as by shape or function, with corresponding definitions. When used in conjunction with a complex model, such as a Building Information Model, this structured representation of interconnected systems and sub-systems displays the connections between the various object types outlined in each table.
The BIM Standard created by Florida International University (FIU) outlines the design and construction scope of work for BIM and the university’s intended use of BIM data for new construction projects, major renovations, and other related initiatives. The goal is to utilize BIM in all future design and construction projects and continue to use BIM for facility management throughout its lifecycle, including capital planning, changes, extensions, and renovations. To achieve this, the BIM models must be tailored to meet specific objectives, and the FIU BIM Standard mandates the desired outcomes for design and construction.

We will create integrated and customized preconstruction BIM Model.
TopBIM Company holds its core values close at hand, treating them as unyielding principles that guide all of its work. Whether designing a tiny apartment or a towering skyscraper, these guiding principles are always taken into consideration.
Delivering innovative BIM solutions to facilitate improved design and accelerated construction.
Collaborating closely with our customers to deliver quality assured projects within time and budget.
We empower our clients to be the best in industry with our innovative BIM building services.
Expert BIM service providers providing clash free design build solutions with BIM coordination.
We takes great care to ensure that the buildings they design meet both national & international BIM standards. This dedication to quality is a hallmark of the company’s success.
The combination of experience and expertise leads to exceptional outcomes.
Understanding national and international building codes, we build sustainable buildings.
Cost-effective solution for BIM Services that conforms to BIM standards USA.
Trusted by the best design build contractors, AEC firms, and design build firms in the USA.

The use of Building Information Modeling (BIM) is not mandatory in the United States, but it is becoming increasingly popular and widely adopted in the construction industry. Many architects, engineers, contractors, and owners are recognizing the benefits of using BIM, including improved collaboration, reduced waste, and increased efficiency. However, the adoption of BIM is not required by law, and the decision to use it is typically made on a project-by-project basis.
BIM standards are guidelines that help ensure the consistent and efficient use of BIM technology in the construction industry. These standards specify the requirements for data management, modeling practices, and communication protocols to be followed in the BIM process.
The National BIM Standard-United States (NBIMS-US) is the standard for Building Information Modeling (BIM) in the United States. It was developed by the construction industry in the country to provide guidelines for the use of BIM in the design, construction, and operation of buildings.
ISO (International Organization for Standardization) has developed a set of standards for BIM to promote consistency and interoperability in the BIM process. These standards help ensure that BIM data can be shared and exchanged among different software applications and stakeholders in the construction industry. Some of the key BIM ISO standards include: