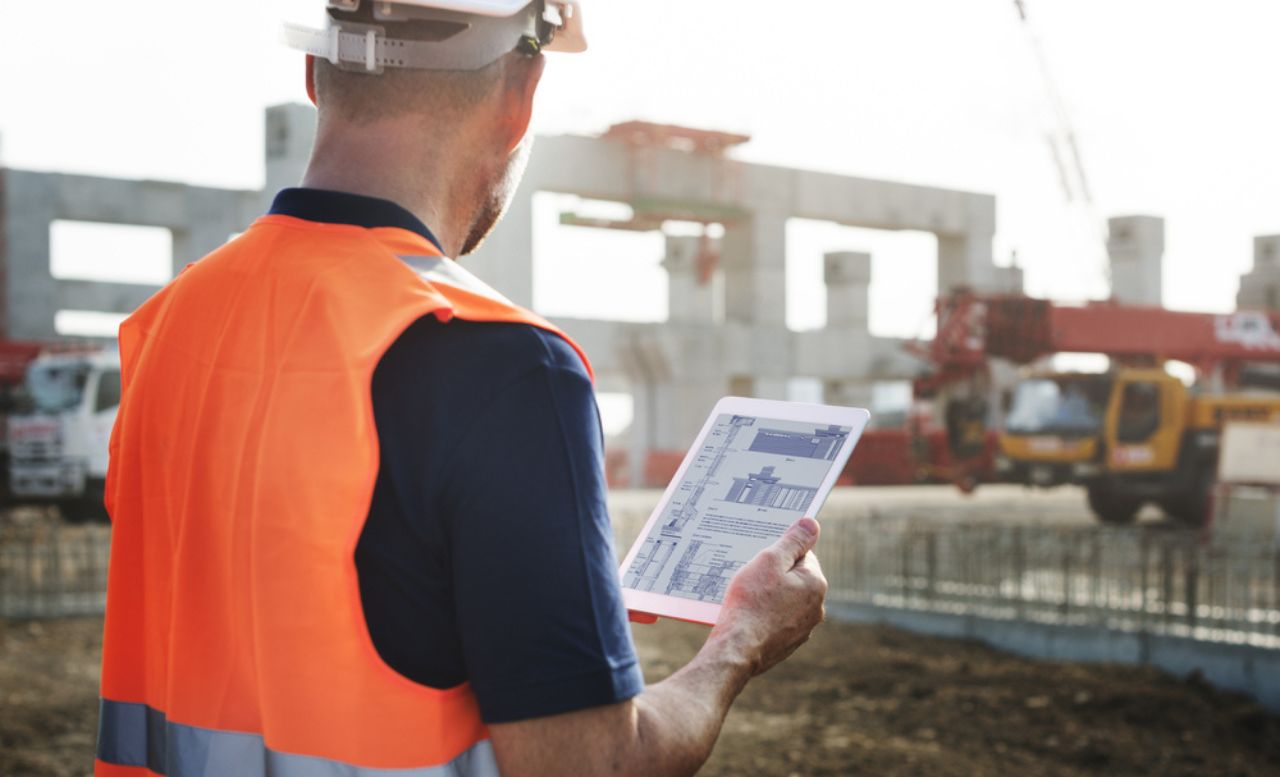Project cost estimation by accurately calculating quantity takeoffs and material required and its costs for purchase, fabrication, assembly, and installation
Be clear about the expense of construction for your building during pre-construction itself. Get a precise cost estimate by using 5D BIM services, and feel confident that the project will be finished successfully within the budget.
The 5th dimension of Building Information Modeling (BIM) is known as 5D BIM. Since it enables AEC professionals to comprehend the financial risks and reduces cost overruns through exact Quantity Take Off and cost estimation, it is equally as important as the other dimensions.
TopBIM Company provides precise 5D BIM models for accurate cost estimation and QTO. The provision of construction project managers with an accurate plan of costs and a nearly exact quantity of materials needed for a specific building task is one of the ways in which we contribute to the management of available resources. In prefabricated construction projects, the effectiveness of the procurement and purchasing process can be improved by increasing the accuracy with which BOQs and BOMs are generated.
Generating precise Quantity Take Offs (QTO), Bill of Quantities (BOQs), and Bill of Materials (BOMs).
Accurate cost estimates for general contractors to win bids & increase their profit.
When the design is altered, the construction costs & materials are updated instantly & in real time.
5D cost model in BIM can be used for value engineering for deciding materials and services at the lowest cost.
Our team of BIM professionals assist architects, estimators, engineers, designers, contractors, manufacturers, materials suppliers, and subcontractors with the highest level of construction cost management through 5D BIM modeling services

Accurate Cost Estimates and Quantity Take-offs as per the Design and Construction Schedule
By providing precise 5D cost planning services, we have helped construction contractors and design-build firms finish projects without exceeding their clients’ budgets. When it comes to offering our customers building design and cost estimation services, we never deviate from our core principles.
We develop a coordinated and clash-free 3D & 4D BIM model based on client input and project requirements.
Our BIM professionals add the 5th dimension of cost to 4D models for budget planning
Our BIM experts calculate accurate quantity takeoffs & material estimation for components such as cost, fabrication, assembly & installation
There are numerous benefits to using 5D BIM for a wide range of industries and applications. Here are some of the key benefits:
Cost estimates at the preconstruction stage help in estimating construction project costs and workflow
5D BIM solutions delivered by TopBIM Company Expert. Our specialists efficiently cut down on project costs by improving accuracy, predictability, and flexibility to accommodate changes in scope. This results in less waste and rework being done onsite.
Building owners & contractors can get accurate QTO and BOQ during pre-construction
Complete the construction within your budget
Providing expert 5D cost estimation services for residential, commercial, and industrial buildings.
Trusted by the building owners, general contractors, project managers, and quantity surveyors in USA.

4D BIM adds information about time to 3D BIM models so that the building process can be planned out in detail. 5D BIM adds costs to the building components to help figure out how much the whole project will cost.
PriMus IFC, BEXEL Manager, and Autodesk Revit are some of the best 5D BIM software.
5D BIM increases efficiency across a whole construction project by capitalizing on the value of accurate and comprehensive information regarding the cost of construction.
The size and scope of your construction project will determine how much money you will need to invest in order to deploy BIM 5D cost modeling. Get in touch with us to know more about our 5D BIM services.