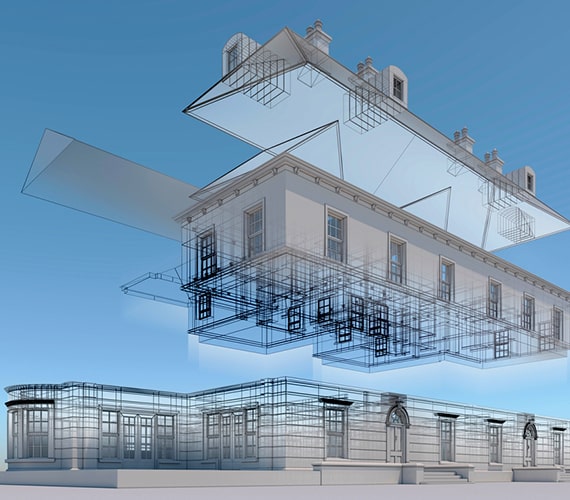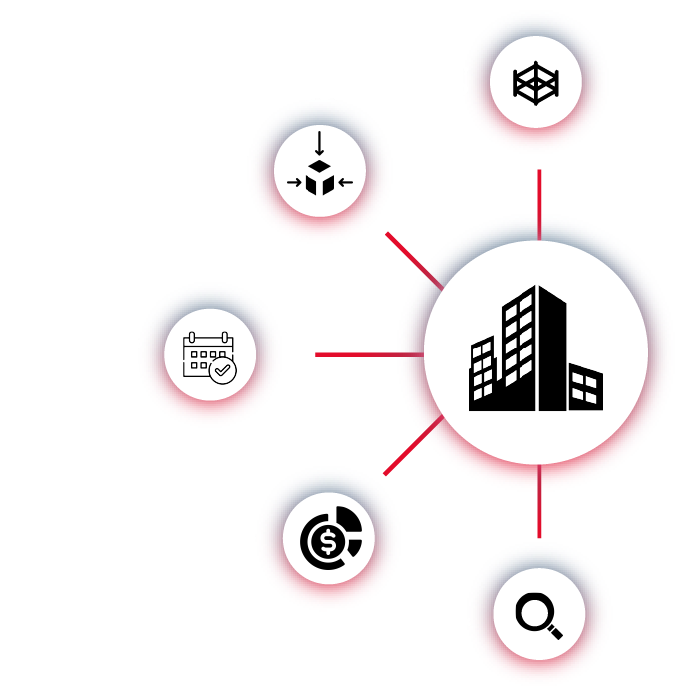BIM helps owners to be important decision-makers in the design-build process.
Owners can anticipate greater project quality and simpler lifecycle management with BIM for construction. In contrast to traditional drafting software, Building Information Modeling (BIM) encourages participation from all parties involved in the project, including project owners, and provides them with all the necessary data throughout the process. The business benefits of BIM for building owners and developers are undeniable in terms of cost control, waste reduction, and efficiency advancements throughout building projects.
BIM helps owners to be important decision-makers in the design-build process. Let us look at the business value of BIM for owners:

We will create integrated and customized preconstruction BIM Model.
BIM modelers use various characteristics to construct Revit BIM models. From LOD 100 through LOD 500, different Levels of Detailing are used to generate BIM model. For the creation of Revit BIM models, we have a team of architects & MEP engineers.
Schematic model gets created at this stage
Scheduling & estimation with 4D and 5D BIM
Detailed design collaboration with project participants
Run construction simulations and predict problems as a whole
As a strategic Building Information Modeling partner, we help you maximize ROI and efficient workflow management.
To determine if BIM is necessary or not a thorough understanding of model’s purpose is important.
Weigh up the difference between clients’ actual demands & needs.
Coordinated BIM model with RFIs, optimizing costs, enabling project completion.
Accelerated design workflow, saving 20% costs.

Enhance organizational and project value with BIM for owners. We help you frame your BIM roadmap for cost, design, model, level of detail and project outcome.

In the construction business, where safety hazards are constantly a priority, BIM for contractors & owners can offer significant safety improvements. By imagining & organizing the logistics of the site beforehand, it can also assist prevent actual mishaps. Visual risk assessments & analysis aid in ensuring safety throughout the project.
A person who has a contract with a client and is in charge of a project's construction is known as a contractor. In BIM projects, the contractor creates a digital model using a BIM technology like Navisworks to find any design flaws before the beginning of building design.
In order to produce the building model during the preconstruction stage, BIM enables builders to collaborate with designers. Using BIM for general contractors, the project owner and designers communicate their expectations, allowing for precise cost and schedule estimations.
It aids in the identification of any potential design, construction, or operating concerns by enabling architects, engineers, and builders to visualize what is to be built in a virtual setting. BIM is a new paradigm in AEC that promotes the integration of the roles of all project stakeholders. Whether it is BIM for architects, BIM for electrical contractors, BIM for facility manager or BIM for infrastructure, proficient BIM consultants provide the most befitting requirements for all.