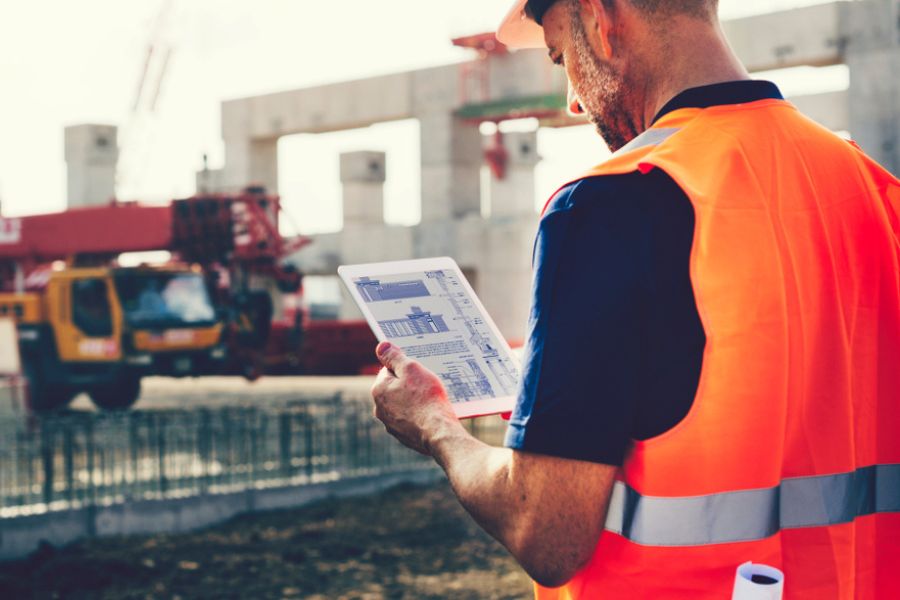Captures all details of an existing building or a construction site.
Construction 3D laser scanning is a technology that uses laser scanners to capture highly accurate and detailed data of a construction site. The laser scanner emits a laser beam that measures distances and captures millions of data points, creating a highly detailed point cloud of the site. The point cloud data can then be used to create 3D models, maps, and drawings that provide a highly accurate representation of the site’s existing conditions.
It can be used throughout the construction project lifecycle, from the initial planning stages to the final construction and maintenance phases. Here are some common use cases for construction 3D laser scanning: Site analysis and surveying, Design and planning, Quality control and inspection, Project management, Maintenance and renovation.

For accurate and detailed measurement and building documentation
To verify a building's metric and geometric data
To upgrade building systems and technology efficiency
To identify clashes between multi-trade models
Inspection, approval and documentation
To maintain service standards for building occupants
Assemblies that are manufactured under factory conditions
For scheduling and sequencing of projects
Information related to the significance of a property
3D digital model with time or schedule related information.
The 3D laser scanning process involves several steps to capture highly accurate and detailed data of a site.
Here are the typical steps involved in the 3D laser scanning process:
The first step in the 3D laser scanning process is planning and preparation. This includes identifying the site to be scanned, determining the scanning equipment and methodology, and preparing the site for scanning.
The next step is to set up the laser scanner and begin scanning the site. The scanner emits a laser beam that measures distances and captures millions of data points, creating a highly detailed point cloud of the site.
After scanning, the point cloud data is typically processed and registered to align the data from multiple scan positions and create a unified 3D model of the site.
The point cloud data is then typically cleaned up and processed to remove any unwanted data, such as noise and artifacts, and to create a more accurate representation of the site.
The processed point cloud data can then be used to create 3D models, maps, and drawings of the site, which can be used for a variety of purposes, including design, planning, and construction.
Finally, the 3D models, maps, and drawings are typically delivered to the client in the desired format, such as CAD or BIM, for use in their project.

Construction laser scanning services are a type of surveying service that uses laser scanners to capture highly detailed and accurate measurements of buildings, structures, and landscapes. These measurements are then used to create 3D models and maps, which can be used for various purposes such as construction planning, structural analysis, and quality control.
Traditional surveying methods typically involve manually measuring points on a site using tools such as tape measures and theodolites. This can be time-consuming and prone to errors. In contrast, laser scanning services use specialized equipment to capture large amounts of data quickly and accurately. This data can then be processed using software to create detailed 3D models and maps.
There are several benefits to using construction laser scanning services. First, they can save time and money by reducing the need for manual measurements and allowing for more accurate planning and construction. Second, they can improve safety by reducing the need for workers to climb scaffolding or work in dangerous areas. Finally, they can provide highly detailed and accurate data that can be used for a variety of purposes, such as construction planning, quality control, and structural analysis.
When choosing a construction laser scanning service provider, it is important to consider their experience, expertise, and equipment. Look for a provider with a track record of successful projects and satisfied clients, and who uses the latest and most advanced laser scanning equipment. It is also important to consider their pricing and availability, and to make sure they have the necessary licenses and certifications to perform the work.