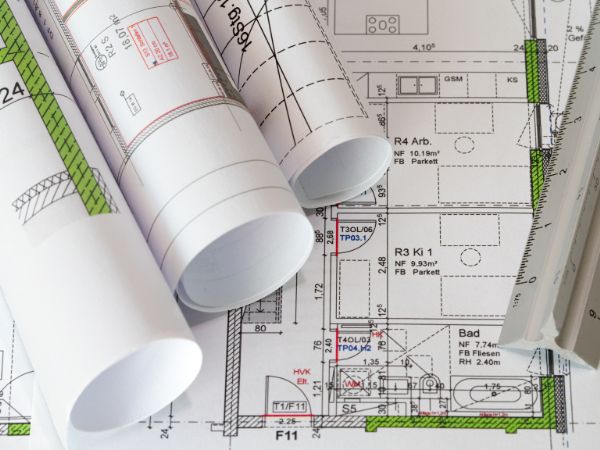Get the shop drawings you need to build your project on time and on budget.
TopBIM Company is a leading provider of shop drawing services in the USA, India, Canada, UAE, and Europe. With over 16 years of experience in the industry, we are committed to providing with detailed shop drawings tuned to clients’ expectations.
Shop drawings are detailed drawings that are created by contractors or subcontractors to show how they plan to build a specific part of a project. They are used to communicate the contractor’s or subcontractor’s interpretation of the architect’s or engineer’s design and to ensure that the project is built correctly and safely.
From pre-fabricated components to design intervention in your ongoing project, Our BIM workforce embraces the latest BIM tools for the shortest turnaround time. Our objective is to ensure that our drawings are up-to-date and is compliant to all industry standards.

We generate Shop Drawings with accurate dimensions, assembly, material specifications, and fabrication details.
Shop Drawings are able to convey the pictorial representation of the design to every stakeholder related to the project. It intends to put subcontractors, fabricators, and general Contractors on the same page to execute the design vision by assembling components and facilitating fabrication.
Assist the architects in drafting unique and technically sound architectural designs for the architectural components of the building.
It represent the minutest of the concrete reinforcing bar technical details & design intent for the the building’s structural integrity
A set of detailed orthographic drawings of smaller furnishing components at a larger scale to execute the millwork and casework.
Shop drawings for mechanical, electrical, and plumbing components, including HVAC systems, piping, ductwork, electrical panels, and more.
Revised sets of drawings submitted upon the completion of the project. These reflect all the changes made during the construction process.
Represents the details of the different exterior building components, such as their design, measurements, geometry, placement & connections.
Project’s serial number and title
Order of sequence for each drawing
Original Issue Date plus date of all revision schedule
Detailed documentation of all the materials and products with dimensions
Name of contractor, subcontractor, manufacturer, vendor, and detailer.
Applicable building standards as per the projects

The cost of shop drawings should be approximately 5 percent of the total project cost on average. For shop drawing services, the amount of money you will need to invest will be determined by the scale and scope of the construction project you are working on.
The shop drawings give the dimensions, measurements, and guidelines that are necessary to guarantee that each component of the design fits as intended in the overall design.
According to the terms of their agreement with the owner, contractors, and suppliers create shop drawings. These drawings are drafted by architects, structural, engineers, and MEP engineers.
At an earlier point in the design process, design drawings serve as a means of communicating design ideas. In contrast, shop drawings offer the specifics that are necessary for a fabricator throughout the fabrication, assembly, installation, and erection processes. These details include the specified material, various types of welds, and connection types.