Information-rich BIM Modeling & Clash Resolution Services customized to Texas market needs!
We automate efficient architectural engineering services for AEC organizations across Texas. By deploying the latest BIM technologies, we power digital twinning, shop drawings, and project management and coordination services.
Our customized BIM dimensional modeling suite and BIM consultancy for each of the building disciplines make sure you save on your labor and supplies.
Our presence in the Texas construction market is specifically dedicated to its healthcare, education, and even the ever-growing entertainment sector. With our strong presence in the Texas Triangle, we have been associated with federal projects with the objectives of community upliftment. Also, our BIM-oriented Virtual Design and Construction Services have played a significant role in optimizing business owners’ investments in recreation infrastructure.
Get in touch with our skilled BIM engineers in Texas for a complete pre-construction design service suite near Houston, San Antonio, Dallas, Austin & Fort Worth, TX. Our BIM consultants are always available to assist you in transforming your design inception into a tangible reality.

Consult with us for BIM Services to Enhance your Construction Project
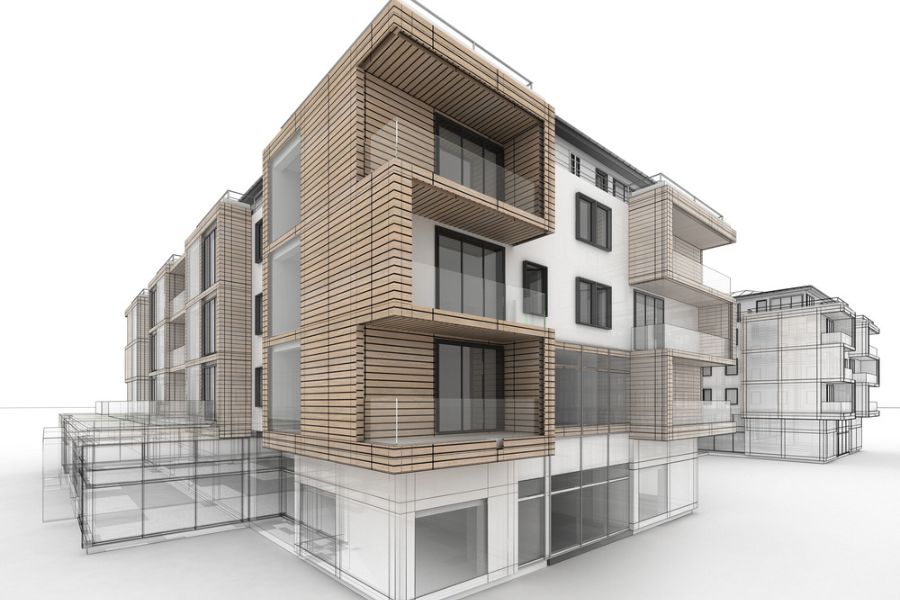
Unlike any other BIM vendor in the market, we first meticulously craft a suitable pre-construction design business plan for your construction needs. The business plan is then supplied with BIM dimension modeling/LOD (100-500) as per the suitability. Our VDC process combines models for all kinds of disciplines.
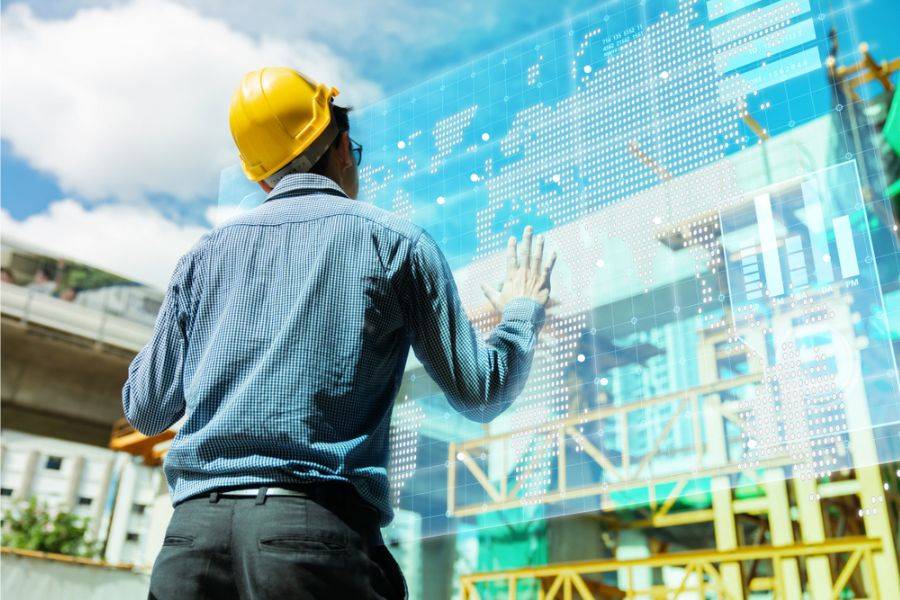
With our scan-to-BIM services, we deploy state-of-the-art 3D scanners to offer quick and precise on-site reality capture. Then by capitalizing on the latest automation trend, we prompt the conversion of point cloud data models to intelligent 3D models for further project development. These models are constantly being updated by IoT data.
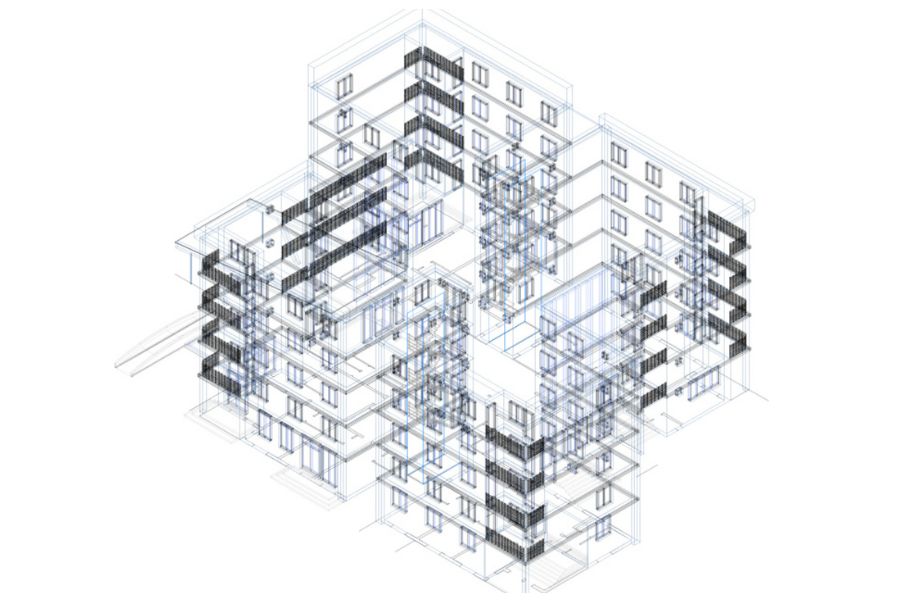
Our BIM engineers recognize conflicts/clashes at preconstruction and assist stakeholders in avoiding design changes at multiple levels. Through project clash detection and coordination, we speed up the pace of construction projects by minimizing project delays and cost overruns.
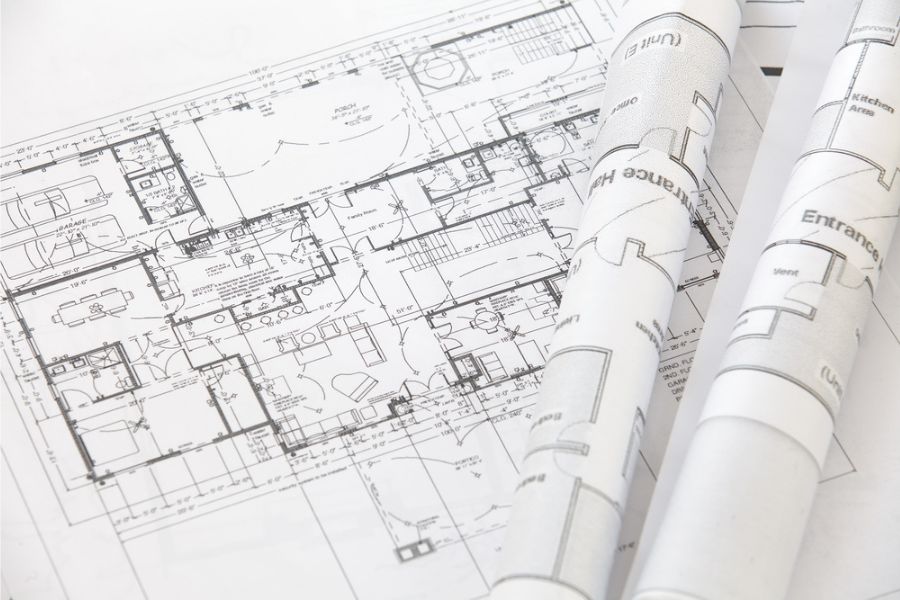
Shop drawings are detailed plans that illustrate how a contractor will meet the project’s design intent. Through our shop drawing services, we assist in effective cost estimation, quantity take-offs, quality improvement, and project handover. They also assist us in obtaining a precise design model, which facilitates efficient cross-functional cooperation and communication.
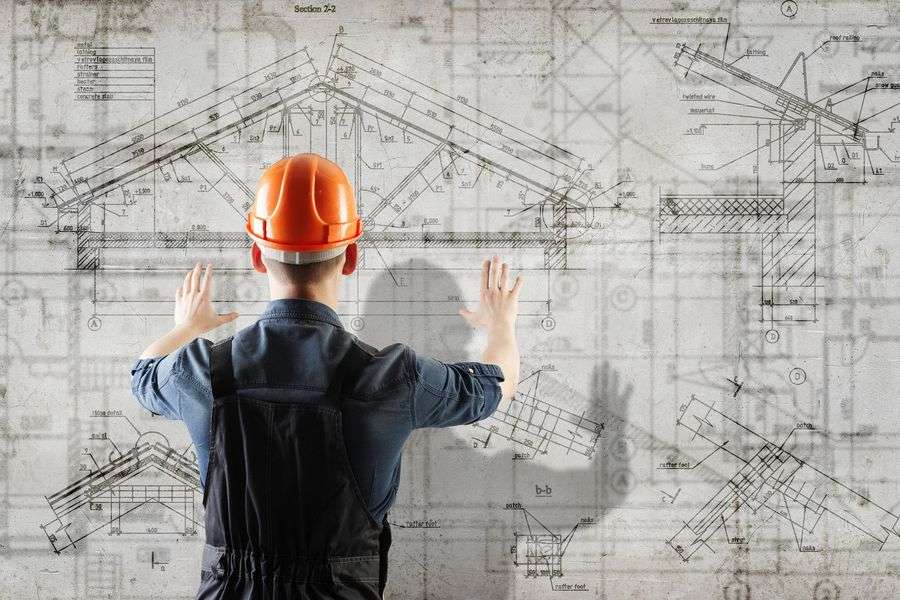
A graphic or 3D data set that shows the building as it was really built. It enables project managers in accurate and precise depiction of your built structure. We deploy modern technologies such as Scan-to-BIM and BIM-IoT integration to ensure this. Our as-built drawings are typically used for renovation, retrofitting, extension, or facility maintenance purposes.
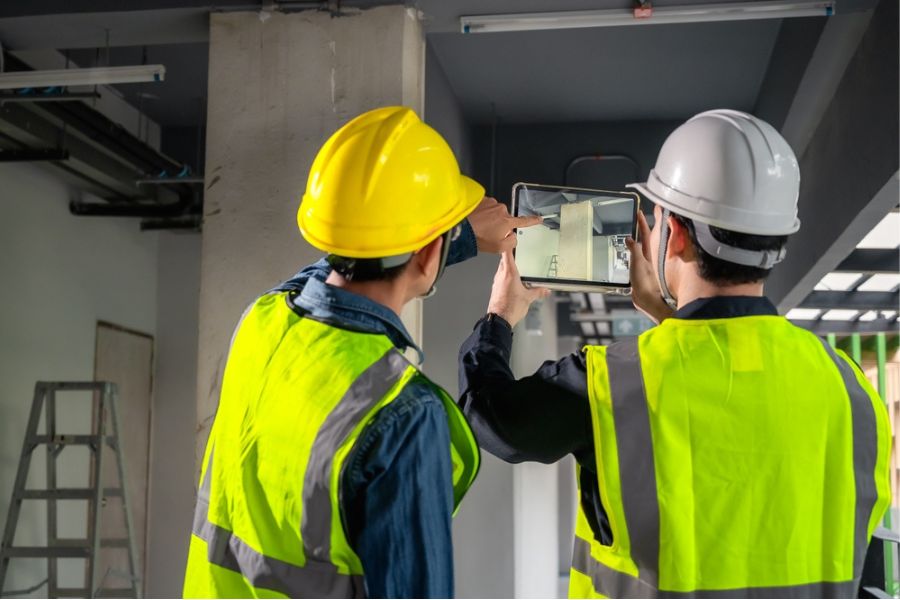
We assist facility managers in creating a practical procedure that addresses the acquisition, use, upkeep, renewal, and retirement of assets present in your facility. Our procedure is totally compliant with the best BIM tools. We follow the monitoring for each of the assets present in the facilities till the end of the lifecycle, delivering smart and sustainable investment ROI.
Long before the development phase even starts, BIM offers trustworthy construction cost estimates
Accelerated return on investment optimizing space in the most befitting way at pre-construction
BIM facilitates streamlined collaboration amongst AEC professionals throughout the project lifecycle
Scan-to-BIM approach, modular construction, and digital twinning are being felicitated by BIM
Improved build quality during design and construction increasing precision of calculations & models
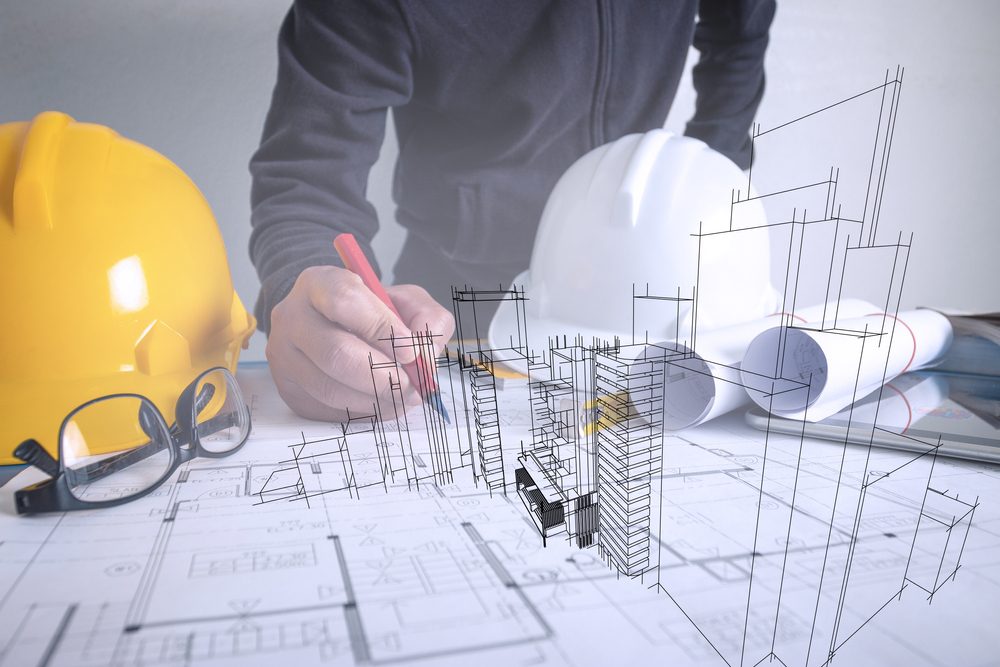
Our purpose is to help our clients design, construct and operate better projects more efficiently by leveraging the full potential of BIM [Building Information Modeling] and related technologies.
Let us know how we can add value to your AEC related projects in Texas.