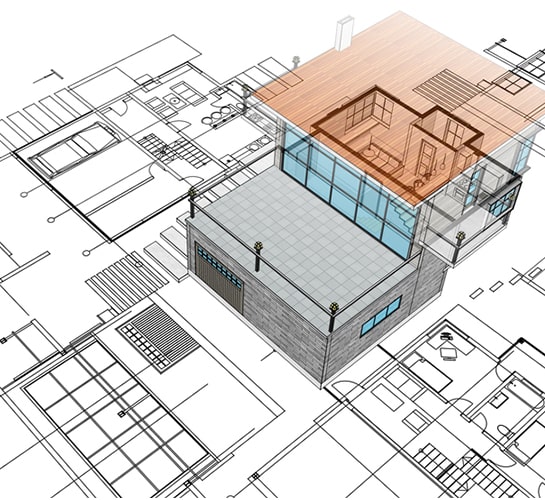Process of planning and delivering buildings has improved with BIM architectural modeling, taking less time for project completion.
Architectural Building Information Modeling (BIM) services are what we specialize in, and we are the top Architectural BIM services provider in USA. We have provided architectural BIM design services for notable USA-based architecture companies, design-build firms, and contractors at Level of Detail ranging from LOD 300 to LOD 500.
We use architectural BIM software like Autodesk Revit Architecture to create models of buildings. We provide comprehensive services, beginning with conceptual drawings and progressing through shop drawings and construction drawings. Using animations, walkthroughs, and sequencing, architects can effectively convey their ideas to clients, bidders, and other interested parties.

To better visualize the project before it enters the construction stage.
Over the years, we have successfully completed a wide variety of BIM projects for clients in the residential, commercial, and industrial sectors of a variety of projects in USA. We are experts in providing architectural services for complex and high rise buildings.
To create a precise digital representation of a building design
It makes easy to compare between designed and final specification
The Creation of Architectural 3D models from point clouds by using LIDAR lasers
It contains all the minute details of the project and the project site
To visualize how people will move through the space
First angle projection that shows all parts of the building as seen from a particular direction
Interior models on the basis of the design concept
To design and draft projects can help you gain efficiency and productivity
Used by fabricators to know how the components will be manufactured and installed
Architectural BIM involves careful planning and preparation, just like any other type of change management. Here’re the main steps in BIM implementation. Change management should be done in stages with careful planning and execution.
Evaluate the technological and procedural prowess of your team.
Planning ahead is essential for a smooth transition to BIM.
Spatial planning through BIM execution
High level digital model in the design phase serves as a foundation
Architectural BIM modeling services have met strict deadlines of clients while also saving their money and resources and providing them more time to create. Architectural engineers can pause, restricting the schedule, providing designers more time to generate a better final product.
Without RFIs, no project would exist. Even if individuals extracting information were not a part in the process from conceptual phases, it is quick and simple with BIM modeling in case of gaps in design information.
With our BEP implemented Architectural BIM services, you can ensure that your building design is optimized for efficiency, cost-effectiveness, and sustainability.
An accurate illustration of the structure’s design with 3D BIM model
Competent design collaboration with BIM clash detection and coordination
Design control and reduced design error with architectural BIM services
Managing complex project requirements with speed & accuracy

BIM in architecture design makes it simple for architects to collaborate with other members of their design teams and gain insightful feedback. BIM designs are inherently portable for team members who operate in the same location or remotely due to their digital nature.
BIM is the present and future of design for all industries and regions of the world, to sum up. Building performance and functionality will continue to receive more attention from the use of BIM, which will also help the delivery processes and provide more real-time feedback.
BIM architectural modeling services are now used in the design process by the majority of disciplines. In the United States, large architecture firms account for over 98% of the market and over 30% of small businesses use BIM for some of their modeling and documentation needs. Nearly 80% of the design sector has adopted BIM.
By utilizing architectural BIM modeling services, the industry can improve built-environment outcomes, develop technology-enabled processes, and deepen its understanding of a project. Whenever it’s necessary, BIM architectural design enables construction and design teams working on a project to connect with clients and stakeholders effectively.