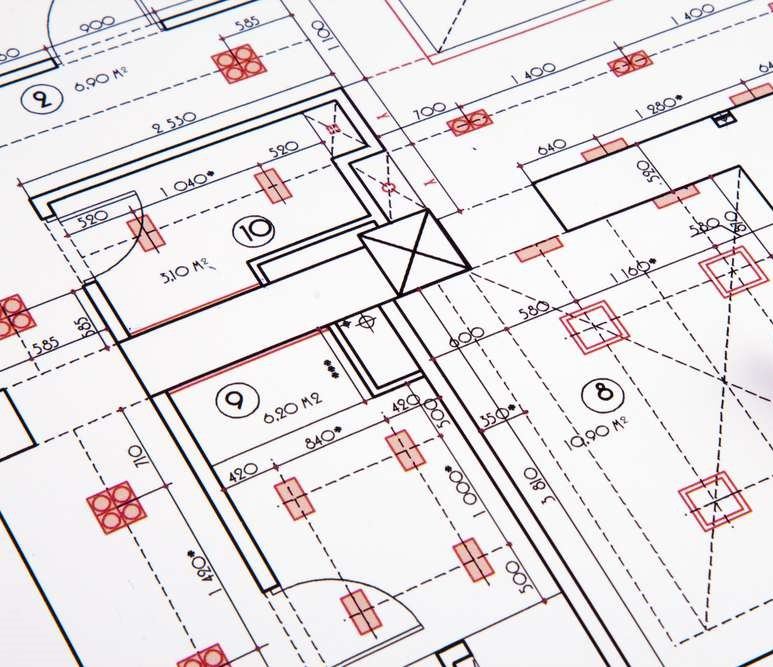A detailed record of modifications during building process, adressing issues
Our As-Built Services are designed to meet the unique needs of each of our clients, and we work closely with them to ensure that their specific requirements are met.
As-built services refer to the process of creating updated documentation or drawings of a building or infrastructure project, reflecting any changes or modifications made during construction or installation. These updated documents are often used for maintenance, repairs, and future renovations or upgrades.
At TopBIM Company, we understand that the success of your construction project depends on accurate and reliable data. That’s why we use the latest technology and techniques to ensure that our As-Built Documentation Services provide globally our clients with the most accurate and reliable data possible.
As-built services refer to documentation and drawings that accurately represent the final state of a construction project. There are several types of as-built services, including:
The final drawings created after the work is finished are known as as-built drawings. As-built drawings show the built asset's precise dimensions and characteristics.
An as-built model is a 3D representation of the building structure in its current state. The maintenance and renovations require the use of the as-built models.
To accurately document the location and placement of various components of a construction project. This information is then used to create as-built drawings.

For qualitative and accurate As-Built Modeling, Drawing & Documentation
TopBIM engineers offer as-built surveys for a variety of buildings, including residential, commercial, office, retail, hospitality, and more. Our process enables seamless execution of your program so that we can always provide exactly what you require.
After gathering information about your project, we create your proposal, which will be delivered by the following business day. Upon acceptance, we offer a thorough schedule that covers the site visit, the drawing process, and the anticipated delivery date.
We work closely with you or your client to plan the field study. Depending on how intricate the job is, it could take anything from an hour to many weeks. Our drafters draft As-Built plans precisely in your preferred AutoCAD, Revit, or ArchiCAD format. They can include extra information in the plans, such as specific customer requirements and other project deliverables.
Our Quality Assurance team examines the As-Built drawings, models, and photographs to ensure that the overall scope of work is accurate and comprehensive. Your project manager distributes the finished project files through email and/or file share, including AutoCAD or Revit files, PDF plans, and digital pictures.
We stay in touch with you after delivering your plans. Throughout the entire lifecycle of your project and beyond, our staff is always accessible to discuss any inquiries or supplementary requirements.
Implementing as-builts into your AEC projects has several advantages because it provides construction professionals with a variety of advantages during all phases of development. A few of these advantages are listed in the following.
As built documents are essential and initial steps in project remodeling projects, giving you a clear picture of what you have to deal with.

All project stakeholders have an exact starting point. Modifications, field changes, design changes, and any other variations made during construction are reflected in the final As Built drawings
The cost of as-built drawings can vary depending on several factors, including the size and complexity of the project, the level of detail required, the geographic location of the project, and the service provider's rates.
Generally, as-built drawing services are charged on an hourly basis, with rates ranging from $50 to $150 per hour or more, depending on the experience and expertise of the service provider. The cost can also be influenced by the software and tools used for the project, such as advanced laser scanners or photogrammetry tools.
To get as-built drawings, you can hire an as-built service provider who specializes in creating accurate documentation of construction projects. The process typically involves the following steps:
Initial consultation: The service provider will meet with you to discuss the project's scope, timeline, and budget, and identify any specific requirements or challenges.
On-site survey: The service provider will conduct an on-site survey of the existing building or construction site using various tools such as laser scanners, photogrammetry, or manual measurements. This process captures accurate data on the building's dimensions, structure, and systems.
Data processing: The survey data is then processed and converted into 2D or 3D drawings, using software such as AutoCAD, Revit, or other modeling tools.
Review and feedback: The service provider will share the draft as-built drawings with you for review and feedback. Any necessary revisions will be made at this stage.
Final deliverables: Once the drawings are approved, the final as-built drawings will be provided to you in the required format, such as PDF, CAD, or BIM.