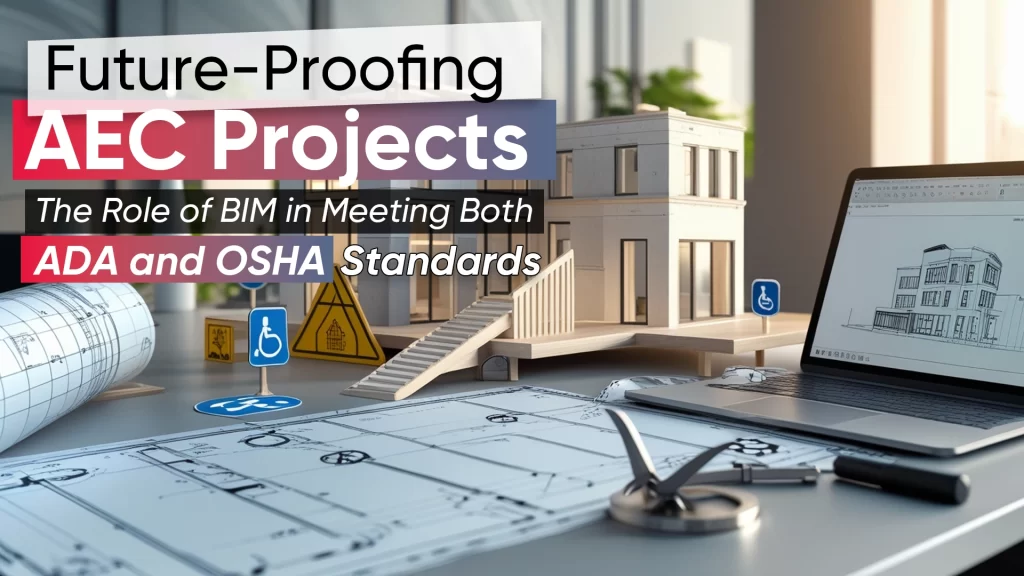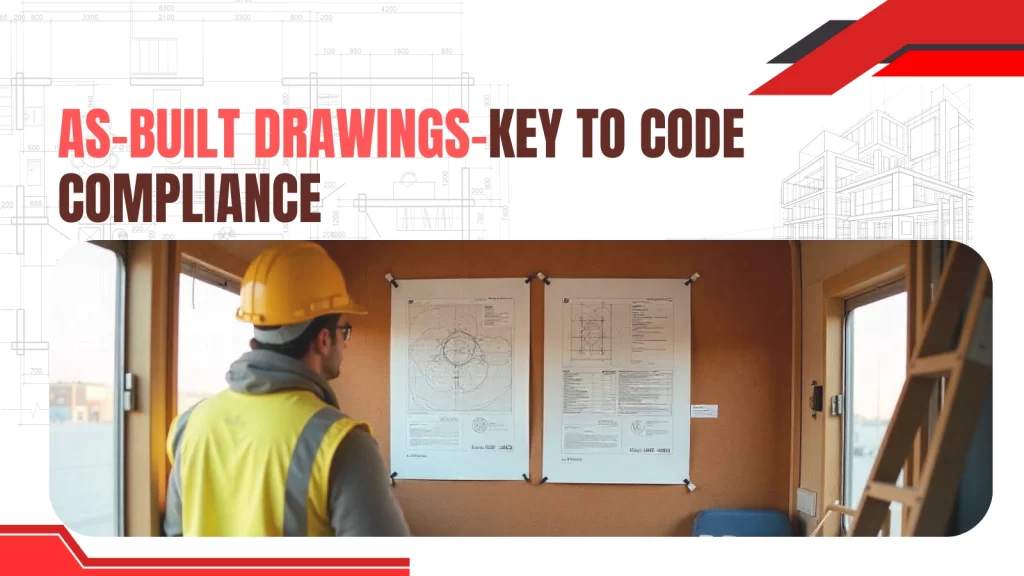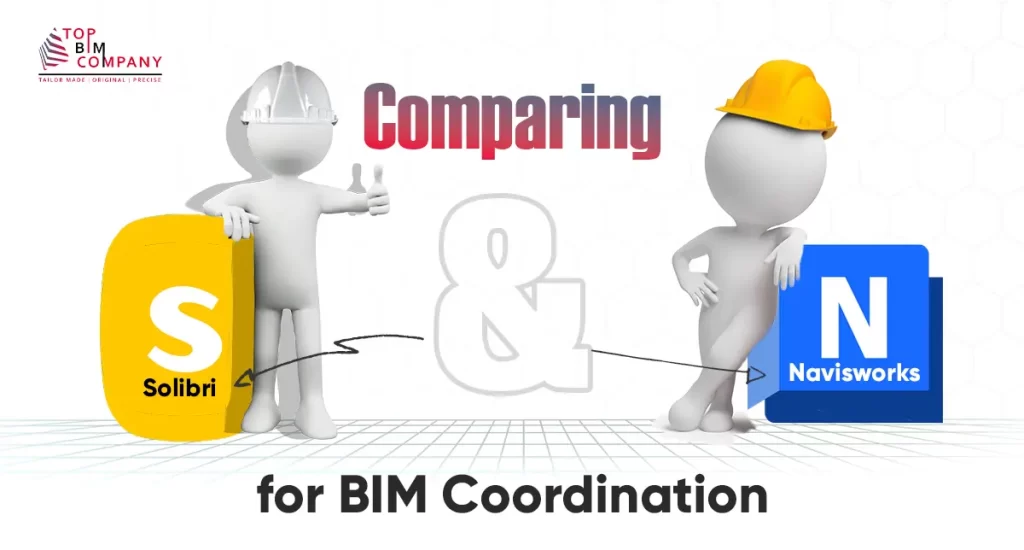BIM LOD (Level Of Development)- 100 200 300 350 400 500
- Home
- Blog
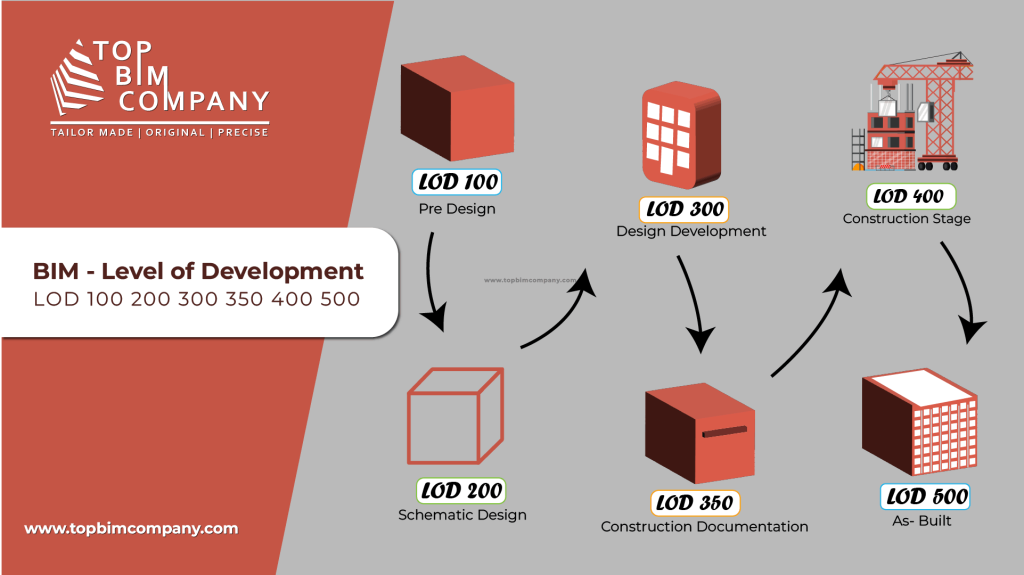
Building information modeling (BIM) is utilized in construction with a variety of details, from a simple geometric representation to a precise as-built model. While custom-made components require more fabrication information, some building model components are being developed more quickly.
Table of Contents
ToggleA BIM level of development for elements is specified using the Level of Development (LOD) framework, which facilitates cooperation and communication. As an example, the structural design of a project might be practically finished, while the HVAC design might only be 60% finished.
Also Explore Our – Building Information Modeling Services
The term “Level of Detail” can be misleading. For instance, a model with a high level of visual detail but no technical specification is still at the preliminary stage.“Level of Development” is chosen, as it is related to visual as well as non-visual information.
What is Level of Development in BIM?
Level of Development, potentially controls how much information is modeled in the 3D file and what data is accessible.
Technically speaking, the Level of Development is a set of specifications that provide experts in the AEC sector the ability to effectively document, articulate, and specify the content of 3D BIM Modeling.
LOD, which serves as an industry standard, describes the stages of development for various BIM systems. The American Institute of Architects (AIA) and a few other participating organizations were principally responsible for BIM Level of development.
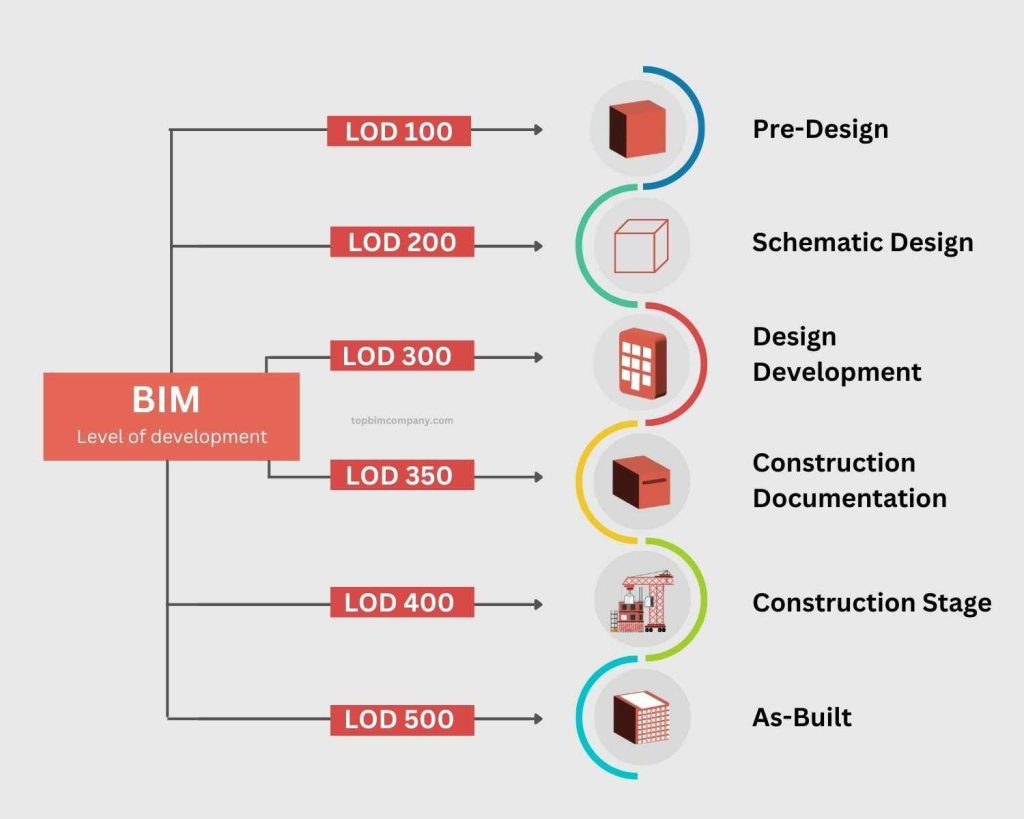
The Origin of LOD
The American Institute of Architects (AIA) first used LOD in 2008 when it established five distinct levels of development to specify the BIM LOD model. But Level of Development was an idea that existed much before.
The first known use of LOD dates back to Vico Software, a provider of construction analysis software, which used a technique similar to LOD to link digital models to project costs. At various stages of the design process, the organization made all the parameters and information related to a digital model available to everyone.
With the advent of LOD 350, there are now six levels of development, and it is observed that 80 to 90% of the pieces in a model should reach LOD 350.
Level of Development or Level of Detail
How much detail is included in the model element is primarily determined by its level of detail. The level of development indicates how well the geometry and associated information have been thought through, and how much the project team can rely on the data while utilizing the BIM model.
The Six Levels of Development in BIM
Six degrees of development according to the American Institute of Architects (AIA) is a separate stage of the design and building process that corresponds to each level. The LOD BIM Standards apply to particular building systems and components, not to the entire project, as was previously stated.
The LOD identifies which components of the design have already reached the construction documentation stage when design teams collaborate.
Depending on who uses it and how a “finished” model has several meanings, contractors may view the Construction Documentation (LOD 350) as “complete” because it contains all the information required for them to start construction.
However, for the client, the only model that depicts a finished building is an As-Built model (LOD 500). The level of detail and information contained in BIM elements rises as the LOD rises.
Read Complete Guide on – BIM Integrated As-Built Drawings for Building Construction Management
Here’s a summary of the characteristics of building components of LOD BIM Levels:
1. Pre-Design 100
Generic placeholders devoid of any physical information, such as symbols, are used to represent building components. In other words, an element with a LOD of 100 does not display details like sizes, shapes, and precise placements. Other components may provide general information regarding LOD 100 elements, but at this point, it is only an estimate.
2. Schematic Design 200
LOD 200 elements use placeholders with attributes, such as dimensions, forms, locations, etc., making them slightly more sophisticated than LOD 100 elements. Additionally, non-geometric data may be related to LOD 200 elements. While some LOD 200 pieces have distinguishable shapes, others just have standardized shapes that signify the volumes occupied. At this stage of development, all information is still merely an estimate.
3. Design Development 300
The geometry and physical characteristics of LOD 300 items are realistic at this point despite being graphic representations like LOD 200. In other words, the LOD 300 models’ information can be applied to the building process.
4. Construction Documentation 350
The same information as LOD 300 is contained in LOD 350 elements, but they additionally have interactions with other building parts like supports and connections. The installation of the component and its interactions with other building systems are shown in a 350 model.
5. Construction Stage 400
Details for fabrication and installation are included at this stage. In other words, BIM engineers can create the components represented by LOD 400 elements using several details and information.
6. As-Built 500
LOD 500 models are precise, field-verified representations of building components following construction. Facility managers can utilize 500 elements as a guide for operation and maintenance as they represent the current installation.
Implement BIM for your project customized solution
Our BIM Professionals will provide a customized solution & cost estimation for your project.
Effective Use of the LOD Framework
To specify the modeling complexity of architectural elements, the Level of Development is a communication tool that must be kept in mind. It is not required to construct the full model up to LOD 500 for a specific project.
For instance, readily available commercially available standard components and materials don’t need fabrication details (LOD 400). Additionally, a structure may contain aesthetic features that are chosen after construction but are in the basic stages (100 or 200).
Developers and contractors can cut down on wasteful effort by specifying the necessary LOD for building systems or components.
Example of objects modeled at various Level of Detail
- 100: Cost/s for a light fixture with a LOD of 100 mounted to floor slabs.
- 200: Generic/approximate size, shape, and position of a light fixture
- 300: Specific size, form, and position for a 2×4 troffer according to design
- 350: Actual model, Lightolier DPA2G12LS232, precise dimensions and placement
- 400: The same as LOD 350, plus specific mounting information, like the one found in a decorative soffit.
Advantages of BIM LOD: Provides Clarity to AEC Project
An essential component of the entire BIM process is the level of development. Without LOD, it may be challenging for everyone to be on the same page, which could lead to discrepancies that hurt a project’s chance of success.
LOD standards can aid in communication and collaboration, facilitating quicker and more effective resource allocation at all stages of design and construction. The advantages of using the level of development specifications in the design process include the following:
- Improved teamwork and communication amongst various teams: Designers can give recommendations and data for employees working downstream to ensure there is no error in execution or maintenance by using standardized specifications and comprehensive information about all the pieces. LOD makes it simpler to specify a need for contractors who are responsible for BIM execution. At the same time, design managers can effectively communicate with the teams about the requirements at various stages of the design process.
- The articulation of the scope of a BIM deliverable: LOD enables BIM models to become more precise. All teams, including owners, are simultaneously able to clearly define the amount of information they require from a BIM model and understand the parameters of the ultimate BIM delivery.
Level Of Detail or Development (LOD) In 3D BIM Modeling
Due to the disparity in accuracy between the two teams, the use of 3D BIM models without standardization might result in catastrophic errors.
By using a numerical language that both the designers and the end-users of a BIM model use for common comprehension, LOD is set up to reduce errors. The functions are much like a key to a lock for opening the appropriate gate for project completion. In other words, it’s a method for precisely executing different model components.
With Level of Detailing, the design and execution teams can communicate effectively, have a clear understanding of the components of a model, and know when a component has reached the required degree of maturity and is ready to be labeled.
To wrap up the discussion, a BIM model may become less important for the entire executing team in the absence of a correct LOD specification.
The accuracy, precision, and value of the entire BIM process as well as 3D models can be enormously improved throughout the full lifecycle of a project with suitable Level of Development standards.
Here you can read the complete details about – Stages of BIM Process in Construction
If you want to learn more about BIM, get in touch with our specialists
Our Services
Latest Post
Get A Free Quote
BIM Construction is the Future
Building information modeling (BIM) is the future of building design and construction. Get in touch with our BIM Experts.

