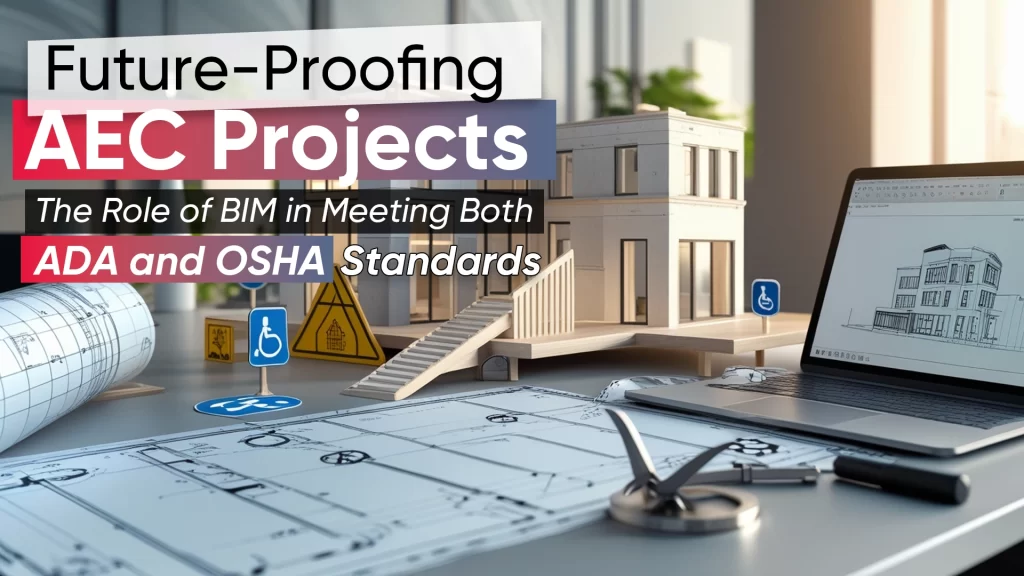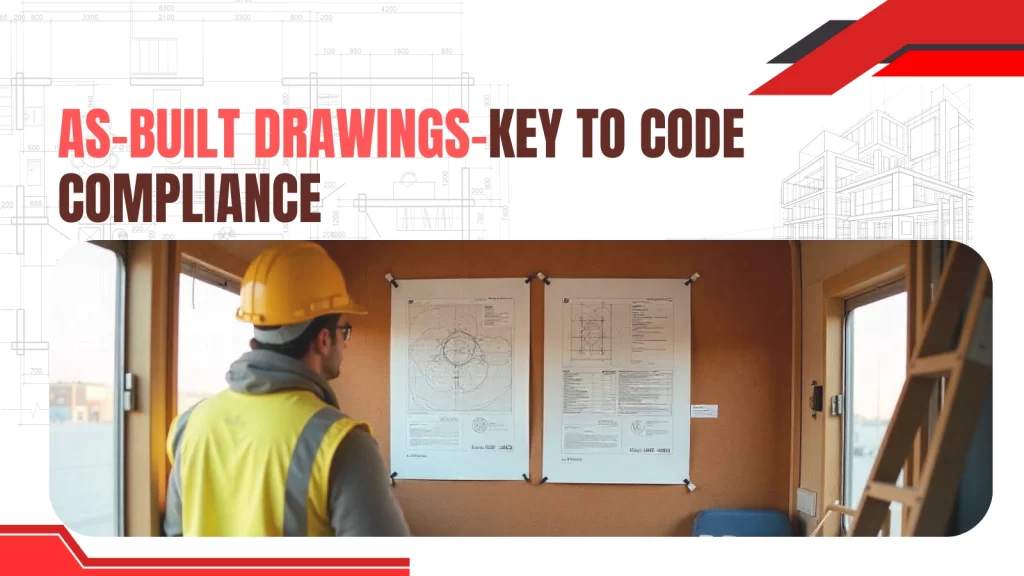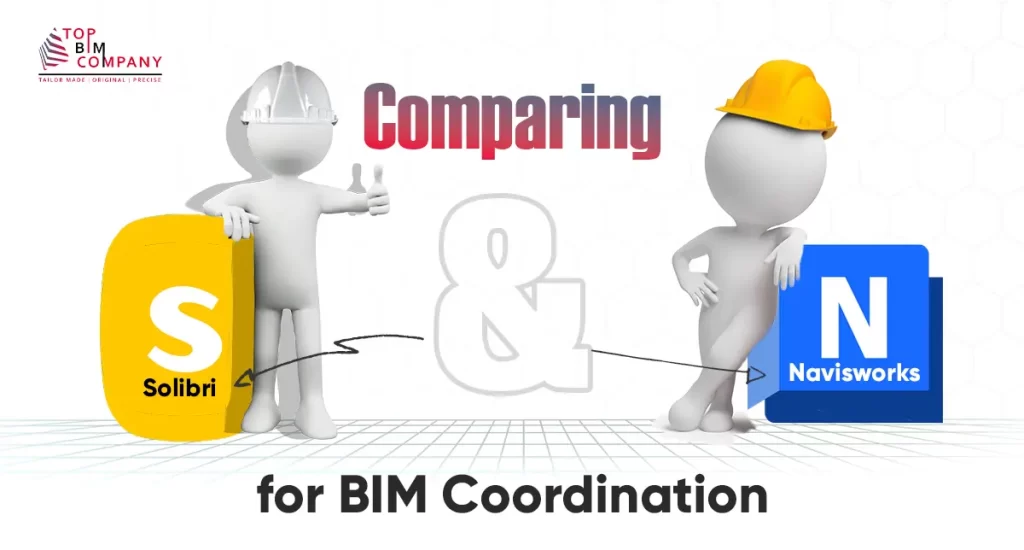What is BIM? Guide to Implementation and Myths
- Home
- Blog
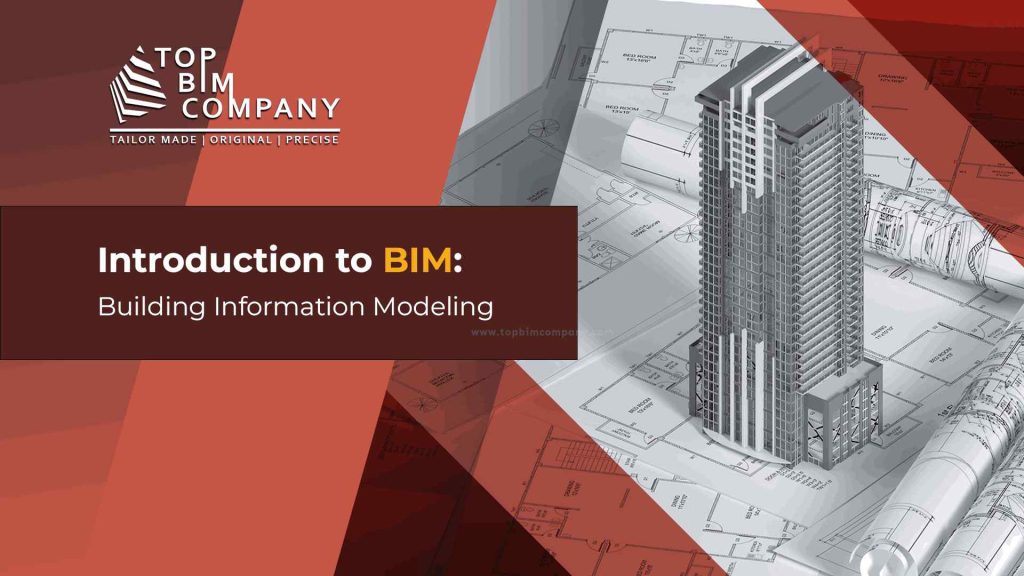
Building information modeling or building information management is referred to as BIM. It is the foundation of digital transformation in the architecture, engineering, and construction (AEC) industry.
Table of Contents
ToggleA structure or building can be planned, designed, and built within a single 3D model using BIM. The highly collaborative process involves architects, engineers, real estate developers, builders, manufacturers, and other construction project stakeholders. This is the reason that every professional need Building Information Modeling for their effective functioning.
“BIM is an intelligent model-based technique that facilitates accurate design, engineering, and operational information accessible and functional for buildings and infrastructure.”- – Bond, PR manager for AEC infrastructure, Autodesk
In this article we have talk about Role of Autodesk in Future Construction Technology.
The process of all stakeholders working together and sharing data during the creation and lifecycle management of built assets is referred to as BIM as a whole. However, the “I” is where BIM’s ultimate power resides (information).
High amounts of data in a model assist the project team stay on the same page at all times, which can be beneficial for the project’s conception, construction documentation, and maintenance phases.
It makes it possible for engineers and architects to collaborate on the same BIM model project from any location in the world. It distils a wealth of knowledge on every aspect into a useful format.
Also Read: Comprehensive Guide On – Construction Industry Trends to Watch
Finding the optimal solution to an issue during the design process is made easier by testing and analysis. The entire built environment benefits from better design, simpler team coordination, and simpler structural maintenance.
The Benefits of BIM for building owners and developers are undeniable in terms of cost control, waste reduction, and efficiency advancements throughout building projects.
Take Your Construction to the Next Level with building information modeling services
What is BIM?
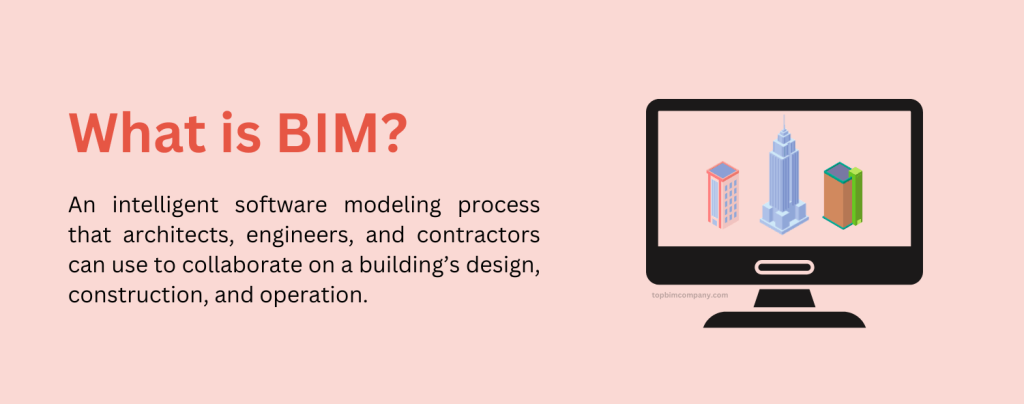
BIM, acronym for Building Information Modeling is a process to generate and manage digital model replicas of spaces and its constituents with their physical and functional properties. BIMs (Building Information Models) can be generated, interchanged, extracted, and networked to support the whole design process concerning the AEC.
The major component of the BIM (Building Information Modeling) process is BIM software such as Revit, ArchiCAD, Navisworks, etc. These are software ensure that building design is modeled in real-time with an assessment of critical parameters.
How does BIM work?
One of the biggest misconceptions in the BIM usage is people associating BIM with a few set of software only. Revit and ArchiCAD is not BIM, rather they are tools to implement BIM (Building Information Modeling). Another popular modeling option apart from BIM is CAD.
The fundamental difference in BIM working in comparison to CAD is providing models with more functional information. The functional information is conveyed through LOD (Level Of Development) and BIM dimensions.
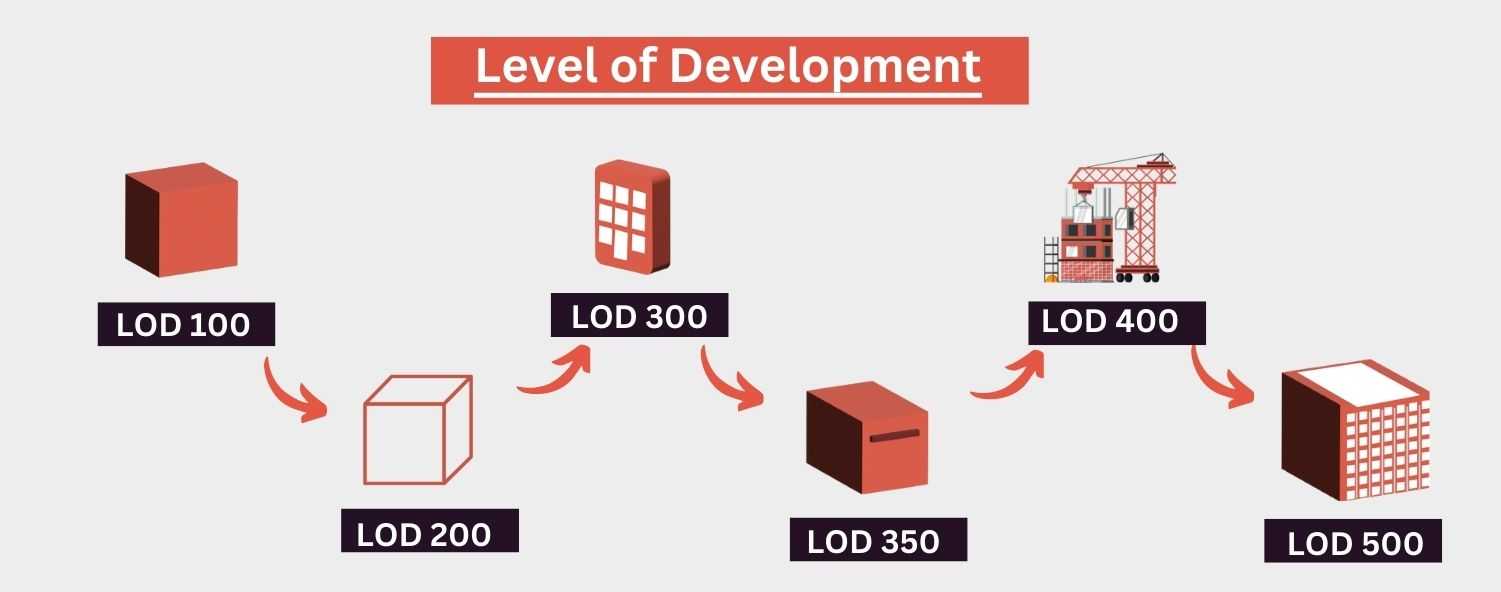
BIM LOD (Level Of Development) is all about how detailed a model can go in the BIM process. The LOD numbering is usually used for establishing an understanding the client requirements and expectations from outsourced BIM vendors.
Similarly, the concept of dimensioning is adding critical functional metrics to your model. Each dimension added represent the parameter on which BIM (Building Information Model) is being modeled.
Why is BIM important?
Building Information Modeling (BIM) is important for several reasons:
Collaboration and Communication: BIM allows all stakeholders involved in a construction project to collaborate and communicate more effectively, which can reduce errors and improve efficiency. By sharing information in a common digital format, architects, engineers, contractors, and owners can work together more seamlessly throughout the entire construction process.
Better Design: With BIM, architects and engineers can create detailed 3D models that allow them to see how different components of a building will work together. This can help identify potential design conflicts early in the process, reducing the need for costly changes during construction.
Improved Cost Estimation: BIM models can be used to generate accurate cost estimates for construction projects, helping owners and contractors to better manage project budgets and avoid cost overruns.
Sustainability: BIM can be used to optimize the energy performance of buildings and to reduce their environmental impact. For example, BIM models can be used to simulate the performance of building systems under different conditions, helping to identify the most energy-efficient solutions.
Maintenance and Operations: BIM models can also be used to manage the ongoing maintenance and operations of buildings. By including detailed information about building components and systems, BIM models can help facility managers to identify potential maintenance issues before they become problems and to schedule maintenance more efficiently.
Overall, BIM helps to streamline the construction process, reduce errors and costs, and improve the overall quality of construction projects. BIM is becoming increasingly important in the construction industry, and many owners, contractors, and designers now require the use of BIM in their projects.
Pillars of BIM implementation strategy
Critical Focus Areas For BIM Adoption Management. These four factors will aid in removing many obstacles and impediments to the adoption of BIM.
People
Investing in people is the first and most important step in going forward with the implementation of BIM. You must dispel their preconceptions about BIM and help them appreciate its advantages.
By increasing confidence and interest in BIM, your team members will be more likely to embrace it. This will happen when BIM adoption is promoted within your organization or team.
Tell them how BIM will make their daily work easier and better, increasing productivity. You might consider developing a training program for your staff to jump-start the adoption process once they are sufficiently motivated.
Training sessions can be structured and managed depending on how adaptable the team is. Modern modeling techniques can be gradually learned and unlearned to improve individual awareness and exposure as well as team performance. Their skill sets will be enhanced, which will produce better outcomes over time.
Process
You must not only invest in people, but have everyone on the same page with the adoption process. The workflow is drastically altered when you switch to new technologies. Your design team has to be well informed of the implications of any changes to the workflow BIM process.
You might consider a revolutionary or evolutionary strategy for transitioning. The revolutionary method entails throwing out all you’ve been performing and replacing it with a brand-new procedure.
The evolutionary process is primarily concerned with modifying the stages that are no longer necessary and safeguarding the parts that may be beneficial in the future.
Both strategies have advantages and disadvantages. Before implementing a revolutionary or evolutionary transition strategy for process changes in accordance with your long-term vision, be sure to consult your team members.
Policy
The people utilizing BIM and the process they opt for design development surely make a whole lot of difference in the process. However, another critical pillar to a successful BIM strategy is policy. The stringent regulations and policies which is now being normalized paves the way for critical assessment criteria that refines your BIM modeling process. These policies could be about resource utilization, green certifications, finances, etc.
Building Information Modelling (BIM) is being adopted by the construction sector more and more, according to studies from the National Building Standards (NBS). Between 2011 and 2013, there were 6% fewer construction workers who were not familiar with BIM than there were in 2011. By 2016, 42% of the industry was at least aware of BIM, and 54% was utilizing it. 73% of interviewees concurred that project information will evolve toward BIM. Changes in policy, like the UK’s requirement for BIM for public projects, can be influenced by awareness.
Technology
You’ll need to direct your attention to technology issues once you’ve settled on people and procedures. While considering the adoption of BIM, you might need to upgrade your current IT infrastructure and add new software suites and tools.
It is advised at this point to even inform your clients of the long-term advantages of BIM. You can align a client’s goals with BIM use cases to demonstrate how BIM adoption will ensure that their project has a competitive edge.
By doing this, you can guarantee that your investment begins to pay off immediately rather than having to wait for clients to require BIM.
These four factors will aid in removing many obstacles and impediments to the adoption of BIM.
People
Investing in people is the first and most important step in going forward with the implementation of BIM. You must dispel their preconceptions about BIM and help them appreciate its advantages.
By increasing confidence and interest in BIM, your team members will be more likely to embrace it. This will happen when BIM adoption is promoted within your organization or team.
Tell them how BIM will make their daily work easier and better, increasing productivity. You might consider developing a training program for your staff to jump-start the adoption process once they are sufficiently motivated.
Training sessions can be structured and managed depending on how adaptable the team is. Modern modeling techniques can be gradually learned and unlearned to improve individual awareness and exposure as well as team performance. Their skill sets will be enhanced, which will produce better outcomes over time.
Process
You must not only invest in people, but have everyone on the same page with the adoption process. The workflow is drastically altered when you switch to new technologies. Your design team has to be well informed of the implications of any changes to the workflow BIM process.
You might consider a revolutionary or evolutionary strategy for transitioning. The revolutionary method entails throwing out all you’ve been performing and replacing it with a brand-new procedure.
The evolutionary process is primarily concerned with modifying the stages that are no longer necessary and safeguarding the parts that may be beneficial in the future.
Both strategies have advantages and disadvantages. Before implementing a revolutionary or evolutionary transition strategy for process changes in accordance with your long-term vision, be sure to consult your team members.
Policy
The people utilizing BIM and the process they opt for design development surely make a whole lot of difference in the process. However, another critical pillar to a successful BIM strategy is policy. The stringent regulations and policies which is now being normalized paves the way for critical assessment criteria that refines your BIM modeling process. These policies could be about resource utilization, green certifications, finances, etc.
Building Information Modelling (BIM) is being adopted by the construction sector more and more, according to studies from the National Building Standards (NBS). Between 2011 and 2013, there were 6% fewer construction workers who were not familiar with BIM than there were in 2011. By 2016, 42% of the industry was at least aware of BIM, and 54% was utilizing it. 73% of interviewees concurred that project information will evolve toward BIM. Changes in policy, like the UK’s requirement for BIM for public projects, can be influenced by awareness.
Technology
You’ll need to direct your attention to technology issues once you’ve settled on people and procedures. While considering the adoption of BIM, you might need to upgrade your current IT infrastructure and add new software suites and tools.
It is advised at this point to even inform your clients of the long-term advantages of BIM. You can align a client’s goals with BIM use cases to demonstrate how BIM adoption will ensure that their project has a competitive edge.
By doing this, you can guarantee that your investment begins to pay off immediately rather than having to wait for clients to require BIM.
Need the right solution for building design? Implement BIM
Our BIM Professionals will provide a customized solution & cost estimation for your project.
4 Stages of the BIM Implementation Process
Throughout every stage of a construction project, from planning and design to construction and operation, building information modeling is used. BIM provides value to the project for all parties involved at each point along the road.
Every stage of a construction project benefits from using building information modeling, 📝 know more about the 4 Stages of BIM Process to get better understanding.
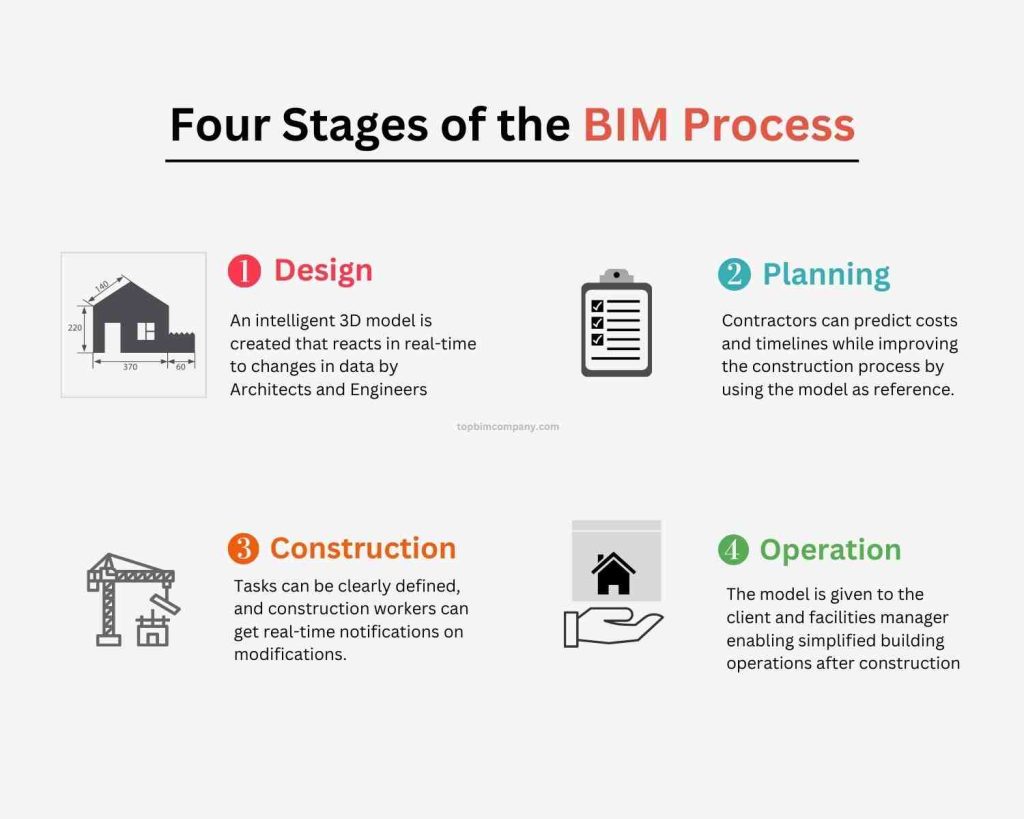
Busting Three Common Myths about BIM
Every source, including industry experts, has its definition of BIM, which can lead to a variety of misunderstandings among users. Take a look at a few of these myths to clarify what is BIM.
Misconception 1: BIM is only used by architects
One misunderstanding about BIM is that it’s only for architects. It is one of the most widespread misconceptions about BIM. Similar to CAD, it’s simple to believe that BIM is just used for the buildings you see when driving through a city, but it’s possible that it was used to create the road you’re currently on.
Since the construction and architectural sectors were among the first to adopt the method, the myth that BIM is exclusive for architects was born. One might argue that structural engineering was employed for a long time as well. Structural engineers were developing 3D buildings for the examination well before architects started doing so.
Everyone can use BIM. In the built environment, it can be applied to a wide range of tasks, such as:
- Architecture and building design
- Civil and structural engineering
- Energy and utilities
- Highway and road engineering
- Landscape and land surveying
- Offshore and marine architecture
- Rail and metro transportation engineering
- Tunneling and subway architecture
- Urban master-planning and smart city design
Misconception 2: BIM is only a tool for design
Although its 3D BIM modeling and information management software is the technical backbone of BIM, it is more than just fancy CAD. Although the program is quite similar, it’s crucial to distinguish between the two.
Many people initially thought of BIM as a new means of delivering a project, therefore they were seeing it as a substitute for CAD products with some additional advantages. That’s just the tip of iceberg. When examining BIM, you must consider how we communicate, engage, and use the wide range of tools at our disposal in addition to how we carry out our projects.
The “I”—the information component—of BIM is its most crucial component. Information is the foundation of Building Information Modeling. Not only does it produce a visually stunning 3D model of your structure, but it adds a ton of metadata layers and renders them in a teamwork environment. By excluding the metadata and collaboration procedures, it is absolutely viable to produce a 3D CAD model using BIM software, but one cannot create a true BIM model without 3D CAD software.
Software is used to advertise BIM. After all, the user must establish the process; you cannot sell one. One cohesive collection of computer-generated models must be used for the BIM process, and the simplest way to accomplish this is with a single piece of software that everyone can use to access the same project.
All of these layers of data for different building systems must be federated or combined into a single “master” model in order to construct a valid BIM model. It is most straightforward to accomplish this by standardizing the software that team members use to compile all pertinent data, which is a fundamental BIM premise.
Misconception 3: BIM is packaged in a box
You might have believed you could simply walk into a reseller and get a copy of BIM. Do you think it is simple as pie? The problem with this notion is that, technically speaking, BIM is not a software application.
BIM is more than just a design tool; although BIM software can be purchased and used to create drawings, it is not what BIM is in its entirety. Workflow restructuring is a crucial component of Building Information Modeling.
You must be willing to alter how you and your team members work if you want to implement it properly. It won’t be simple at first to adapt to the new method, but it will be worthwhile in the long term.
How BIM will influence the future of Construction?
The building will become even more digital and collaborative in the future. 4D Planning & Scheduling, 5D BIM Cost Estimation, and even 6D BIM will start to participate in the process as the buildings become more complex. Additionally, efforts are being made to cut down on waste in the building industry globally.
This is largely the result of supply chain inefficiencies, conflicts, and reworking. All of this can be reduced by collaborating in a BIM environment, paving the way for a brighter future.
BIM has a significant impact on the AEC sector in the USA. According to the American Institute of Architects (AIA) 2020 Firm Survey Report, the methodology is now used by all large-sized architecture companies and over 33% of smaller firms.
This increase in utilization is related to the need to complete increasingly complicated projects on schedule and within budget. In addition to all of this, more US States are coming under increasing legal pressure to use Building Information Modeling on publicly funded projects.
This number is only anticipated to increase, as the world gains more knowledge about using computers for digital design. The fact that the technique is not required in the United States on a federal level is a crucial distinction to be made.
Public-sector projects are not now required to employ the technology, which contrasts sharply with nations like the UK and Singapore that have rigorous, all-encompassing regulations on its use.
Conclusion
Without BIM, it would not have been able to construct the extraordinary buildings that we see around us today. The technique has encouraged innovation in the construction industry, resulting in high-quality, low-cost buildings with amazing designs. Construction workers still use heavy machinery to carry out the labor-intensive work of building despite these significant improvements in construction methods. We anticipate that adopting robust software helps to increase the capability of the people who eventually want to advance in this sector.
To discuss BIM modeling, schedule your free consultation.
BIM Software - Tools to support Building Information Modeling
- Autodesk’s Revit
- Bentley System
- ArchiCAD
- Vectorworks
- Tekla Structures
- AutoCAD – Based Applications
- Autodesk’s Navisworks
- SketchUp
- BIM 360
- Graphisoft
- Autodesk Civil 3D
- Trimble
Also Read:






Our Services
Latest Post
Get A Free Quote
BIM Construction is the Future
Building information modeling (BIM) is the future of building design and construction. Get in touch with our BIM Experts.

