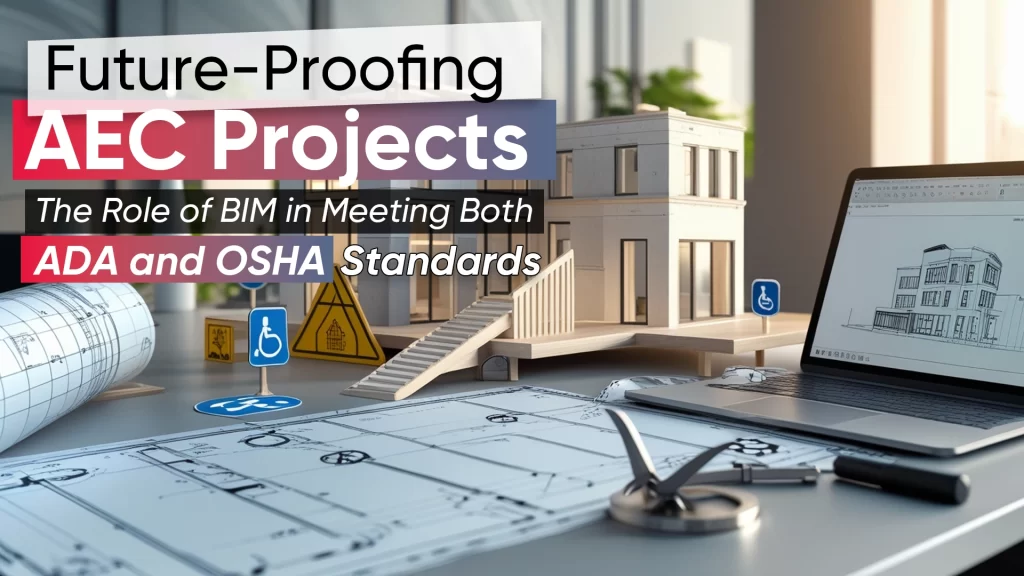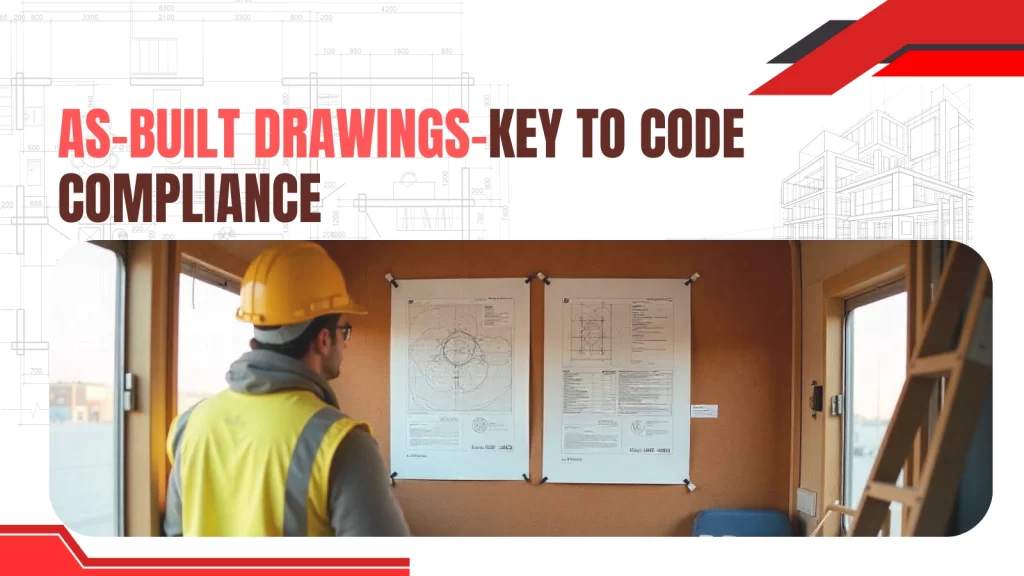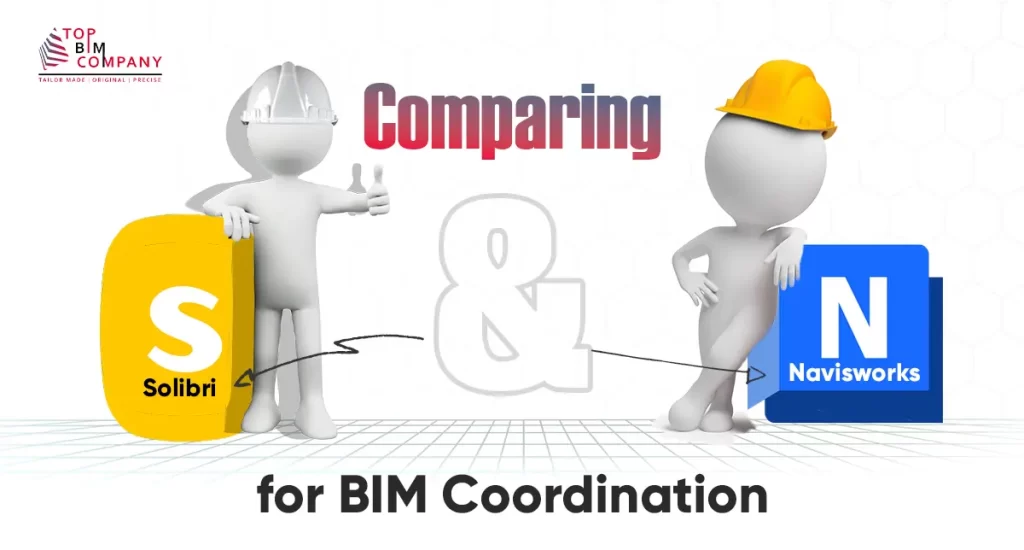How come residential architectural projects have been slower to adopt Building Information Modeling than other project types? And how can we implement BIM for residential buildings advantageously?
Table of Contents
ToggleBuilding Information Modeling has emerged as one of the most prominent features of a profound and fundamental shift. Technology has been drastically altering the world’s building sector in the past few years. According to a McGraw Hill SmartMarket Report on BIM, 72% of users report that BIM has impacted project-related internal procedures.
For better project quality and efficient communication, the Construction User’s Roundtable (CURT) advises owners to insist on using BIM on their projects. BIM is hailed by the Global Fraternity of Architects (GFA) as the industry’s future.
To capitalize on new technology, the AIA is actively reinventing architecture practice. According to NBS’s 10th Annual BIM Report, 73% of survey participants employed BIM in 2020 compared to 43% in 2011.
The residential sector has been slow to adopt BIM despite its unstoppable expansion. Most people say that BIM is business-related. Is this because “big” corporations only view BIM as a process? The TopBIM Company in the USA outlines the main causes of the BIM hurdles that the residential sector is encountering. But before delving deep into the challenges of BIM Adoption,
let’s take a brief look at BIM.
What is Building Information Modeling?
BIM is the Software application used to execute the process of building information modeling. A BIM project’s success is largely dependent on choosing the appropriate BIM tools, such as Revit, Bentley and ArchiCAD, and putting them into practice through smart transition planning, or management. The three Ps—Process, Product, and Practice—combine to form BIM.
Here the process is Building + Information + Management. The product is a BIM-authoring tool such as Revit, ArchiCAD, Bentley, etc. and the practice involves the management of information and building a strategic plan of transitioning.
Start building a sustainable future today. Get free BIM consultation for your project.
Challenges of BIM Adoption for Residential Construction
Home-building practitioners have responded in many ways to questions on why they have not used BIM modeling services. The main reasons given are economies of scale, large investment, the belief that BIM has little value, and a lack of demand from owners for BIM.
Lack of Client Engagement & Interest
Getting owners on board is one of the toughest obstacles. Most homeowners are unwilling to shell out money for an entire collection of superior layouts. They do not care which delivery method the package takes (i.e., CAD or BIM) if the drawings are submitted on time. It is far more difficult to “succeed” without their buy-ins.
Design Complexity
It’s a widely held misconception that “fewer issues” correspond to “smaller scale.” Most people believe that BIM is more profitable and more suitable for larger, high-rise building projects. This user perception has been an obstacle to BIM adoption on small residential architecture projects.
Lack of Promotion and Strategic Focus
Marketing is the main reason why commercial BIM is given more attention. Further, the focus of the two biggest BIM software companies, Graphisoft and Autodesk, is on commercial construction projects. It is unusual to talk about residential BIM users for energy, HVAC, structural, or architectural study. Thus, many developers and owners of residential buildings are still unaware of the possibilities of BIM.
Economic Challenges
There are notable differences in the profit margin between BIM projects for homes and businesses. Residential BIM projects yield worse results than commercial projects. This is based on marginal value vs. time/resource expenditures vs. commercial constructions. It takes a bigger project scope to go from “marginal” to “significant” advantages. As a result, the residential market is not prepared to devote time, effort, and resources to the new BIM-related procedures.
Financial Priorities in Architecture
The application of BIM in architecture necessitates substantial investments in technology, personnel, and Revit training. Robust software, networks, servers, and high-speed telecommunications to support the process, are necessary while transitioning from the CAD to the BIM domain. It is usually difficult to manage overhead during downturns because of the extra hours and costs needed to execute the implementation. Property owners and businesses would want to hang onto their preferred CAD program to deliver till business picks up when new business is scarce.
Difficulties with Interoperability and Data Sharing
Transmitting data across the construction lifecycle requires a substantial amount of work. As the nature of “modeling” is opposed to “drafting,” BIM promises to enhance data flow. Nevertheless, the inability to fully implement BIM frequently makes interoperability more difficult. Many national and international organizations in the construction industry calculate that a project’s additional expenses resulting from inadequate interoperability can amount to 15–30% of the project’s design and engineering costs. Given the tight margins of the residential construction sector, there is little-to-no tolerance for adding complexities due to interoperability.
Also Read:
How BIM Growing In Europe Construction Industry?
How Is BIM Growing In The Indian Construction Industry?
BIM In The USA: Transforming The Construction Industry
Why Do Residential Projects Need to Adopt BIM?
Institutional projects are rapidly adopting BIM around the world, and residential developers are starting to see its advantages as well. Many of the pioneers of BIM initially concentrated on using the technology for intricate, large-scale projects.
They believed that using BIM may enhance the design process. Regardless of project size, residential owners are starting to realize that BIM is more of a strategy than a tool and can be utilized throughout the practice.
Even most custom green home projects are now initiated in BIM.
Enhanced Marketing and Communication through BIM
BIM encourages cooperation amongst owners, architects, engineers, contractors, subcontractors, suppliers, trade experts, and staff members handling building operations and facilities. It guarantees organized and methodical access to the appropriate information at the right time, location, and technique.
It provides sufficient advantages for projects of all shapes and sizes, from modest home construction to enormous, intricate commercial construction projects. Regardless of the size or kind of structure, there are intrinsic benefits and profitability.
Optimized Information Structure in BIM Implementation
3D modeling is essential for developers to grow their company. Compared to business clients, residential owners and developers want visual 3D more frequently. In fact, a flat, two-dimensional environment is often misunderstood by clients.
They are more readily persuaded when they view an area in three dimensions. The capacity to see the project in detail well in advance of construction is one of the alluring promises made by building information modeling. It therefore saves a great deal of waste, misunderstandings, and aggravation.
BIM’s Role in the Global Green Movement and LEED Certification
People all throughout the world are being influenced by fluctuating and rising energy prices, worries about climate change, and occupant health consciousness. People want swift action to create sustainable and green communities.
These requirements are now crucial for building projects that involve homes, businesses, and institutions. Green evangelists seek to refocus present construction and design methods because they are alarmed by the global situation of energy consumption and carbon emissions.
Reducing waste and carbon emissions, and slowing down climate change, can be achieved through BIM.
BIM Implementation across Nations
It’s true that numerous countries have already started implementing BIM initiatives. Revit is a BIM authoring tool that’s used by several US and Canadian organizations to build unique green homes and residential architecture projects. Texas and Wisconsin require all new state projects to employ BIM to meet strict energy and environmental requirements.
At the government level, BIM is required by the US Army Corps of Engineers for many of its standard building types and by the US General Services Administration (GSA) for spatial validation.
Prefabricated home manufacturers in Canada started utilizing ArchiCAD and Revit, and they want to employ the MEP suite to incorporate pipes into prefabricated floor panels. BIM-based family home fabrication is nothing new in Scandinavia.
Future of Residential BIM
BIM has huge potential to enhance the results for all stakeholders and the ecology of large-scale construction projects. Every stakeholder involved in a building project has certain expectations and a different workflow. As a result, each has a unique BIM value proposition and, consequently, a unique business value experience. To put it briefly, there isn’t a universal how-to guide.
Nonetheless, BIM will be essential in managing the collaborative process, and Integrated Project Delivery (IPD) is expected to be significant in the construction sector.
Final Thought
Upon the initial release of computers, it appeared that only huge businesses appreciated their potential. These days, almost every child owns a computer. Similarly, a growing number of general contractors are requiring BIM and drawing requirements from their subcontractors, along with other disciplines.
Contact the Best BIM Company in the USA if you want to use BIM to enjoy all its advantages. Large architectural and engineering firms, general contractors, design-build contractors, MEP sub traders, HVAC sub traders, and fire sub traders are among the clients we serve.
We offer Revit modeling, BIM clash detection, and Scan to BIM as part of our BIM services. Get in touch with us right now to get the best BIM solution at preconstruction.
Further Reading
What Is BIM? Guide To Implementation And Myths
The Future Of BIM Construction- Trends, Challenges & Adoption
4 Stages Of BIM Process In Building Construction
Key Benefits And Role Of BIM Design In Construction
Applications Of BIM Technology In The Construction Industry
BIM LOD (Level Of Development)- 100 200 300 350 400 500
Our Services
Latest Post
Get A Free Quote
BIM Construction is the Future
Building information modeling (BIM) is the future of building design and construction. Get in touch with our BIM Experts.





