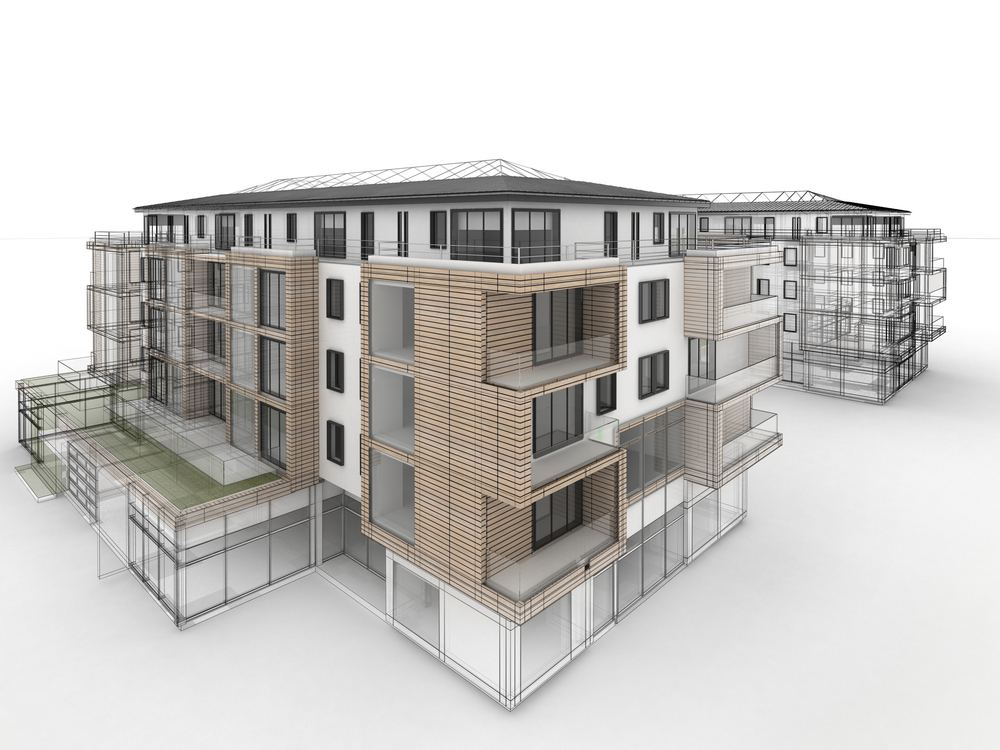Aesthetic & Sustainable Building Design Solutions
A building’s design should ensure that the it is sustainable, efficient, and aesthetically pleasing. BIM technology is the best way to ensure it.
BIM (Building Information Modeling) is a design methodology that makes your construction and operation process smooth & seamless. BIM for sustainable building design helps in the intelligent 3D BIM modeling design of residential, commercial, institutional, industrial & healthcare buildings.
BIM’s strength lies in the fact that it enables Architects, Engineers & Contractors to work together on coordinated models. This provides everyone involved with a clearer understanding of how their design contributes to the overall project and, as a result, enables them to perform their jobs more effectively.
BIM architectural design for residential buildings can be adopted for the design, construction, and operation of residential buildings of various scales like houses, apartments, multifamily & condos. BIM for residential design also helps in the renovation & remodeling of residential buildings. The photorealistic visualization provided by Architectural BIM services aids owners in making requests for changes & spotting faults prior to the start of construction.
BIM for commercial design services for buildings including offices, restaurants, hotels, resorts, mixed use buildings, shopping malls & retail buildings. Our BIM coordination services help to resolve the clashes between the complex Architectural, Structural, Mechanical, Electrical, Plumbing & Fire Safety (MEPF) services of commercial buildings.
Educational institutions including child development centres, schools, and colleges are provided with BIM for institutional design services. When compared to other types of public buildings, the lifespans of those that are associated with the educational sector tend to be the lengthiest and most extensive of all. Designing, construction, and operation of complex educational structures are made easier by BIM building design services.
BIM for industrial design is used for the design, construction, and operation of industrial buildings such as wastewater treatment plants, manufacturing units, factories, warehouses & refineries. Operations and maintenance of industrial buildings are difficult tasks. BIM for facility management with the help of digital twin technology helps in real-time facility management.
BIM is a revolutionary tool when it comes to the construction of hospitals & other healthcare facilities. BIM for healthcare design enhances project quality, shortens deadlines, budgets & facilitates real-time visualization for all parties involved in the project. Designing complex spaces, like operating theatres, with their many technical appliances & stringent performance criteria, can also benefit substantially from the use of BIM for healthcare design.

We will create integrated and customized preconstruction BIM Model.
Conceptual Design: At this point in the process, architects and engineers generate a 3D BIM model of the building and its components in order to investigate a variety of potential design layouts.
Detailed Design: During this stage, the design is refined and all building systems are modelled in detail, including Structural, MEP (Mechanical/HVAC, Electrical, and Plumbing) systems.
Construction: BIM models are utilized to provide support for the construction process, which includes the fabrication and assembly of building components. Additionally, these models are used to monitor the progress being made & provide solutions to any problems that may develop.
Operations & Maintenance: During the operations & maintenance of a building, BIM models are still utilized to provide assistance for continuous decision making and to ensure that operations are carried out efficiently.
Our BIM company specializes in commercial, residential, institutional, industrial & healthcare BIM design services. We make use of the full potential of Building Information Modeling to deliver projects on time & within our client’s budget.
Delivering innovative BIM solutions to facilitate improved, accelerated, sustainable & smart building design.
Helping building owners and contractors by delivering quality assured projects within time & budget.
We empower our clients to be the best in the industry with our innovative BIM for building design services.
Expert BIM Architects &BIM Engineers providing architectural, structural, and MEP design solutions.
Delivering BIM design & coordination services for residential, commercial, industrial, institutional, and healthcare buildings.
BIM Architects & Engineers provide expert BIM design services for residential, commercial & industrial buildings.
Delivering sustainable BIM design solutions for efficient and comfortable buildings.
Saving construction costs & completing projects hassle-free without errors with BIM for building design services.
Trusted by the building owners, contractors, architecture firms, design build firms & MEPF firms in USA for BIM design services.

By using BIM, calculations and models can be made to be more comprehensive and accurate, which ultimately results in a construction that is of greater quality. The capacity to construct durable, high-quality buildings requires architects to take into account all of these variables in addition to the aesthetics of the building in three dimensions.
Building Information Modeling is a tool that is used extensively throughout the design process by architects. This tool helps improve design quality and speeds up design processes by integrating workflows for concept design, modeling, transdisciplinary coordination & construction documentation.
In contrast to CAD, which only makes use of lines, BIM design depicts the actual, physical components of a building. Another advantage that BIM has over CAD is that it enables architects to generate drawings with both 4D BIM and 5D BIM, which stands for time and costs, respectively.
BIM is used in architecture for various purposes including building design, construction management, design optimization, architectural visualization, and 3D rendering.