Sculpting BIM 3D Models on integrated Revit workflow for Error-Free Construction
Combining the knowledge and experience of our multi-disciplinary team with the pioneering capabilities of Autodesk Revit software, we are able to provide highly effective BIM services for the Architectural, Structural, and MEP disciplines. By making the best use of the latest Revit workboard 2023 and plugins, our aim is to tailor BIM per your LOD preference. Also, with scan to BIM cloud tools, we prompt point cloud to BIM conversion in no time.
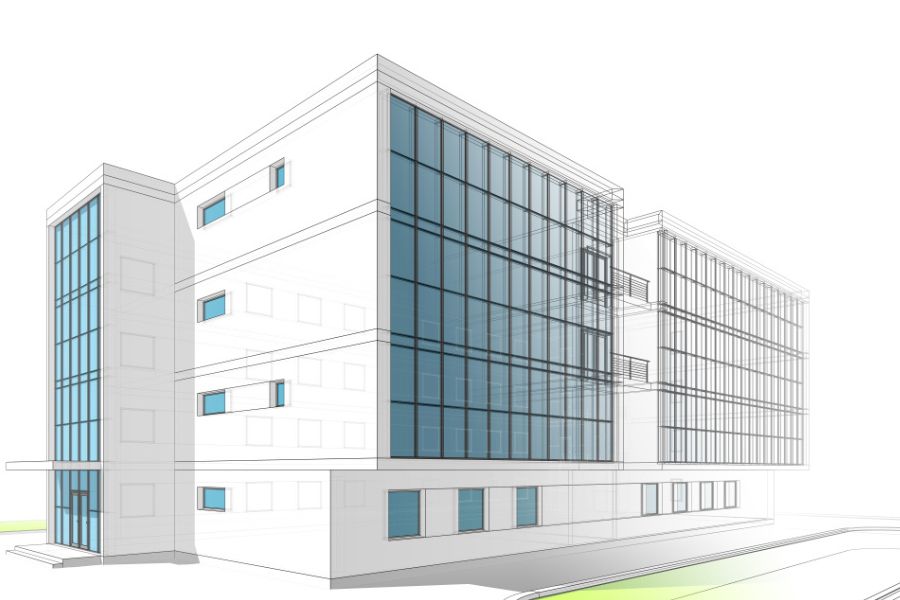
We take care of scripting complex façade geometries on Revit-dynamo integration to crafting appealing orthographic drawings and photorealistic visualizations.
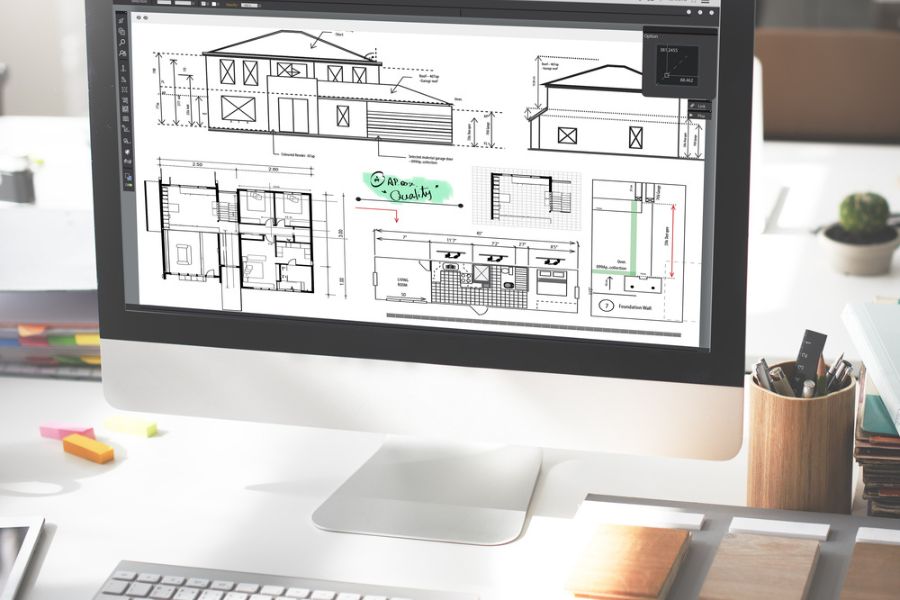
Our Revit family creation services aid you in optimizing your pre-construction design workflow with parametric family libraries that could be deployed in multiple projects.
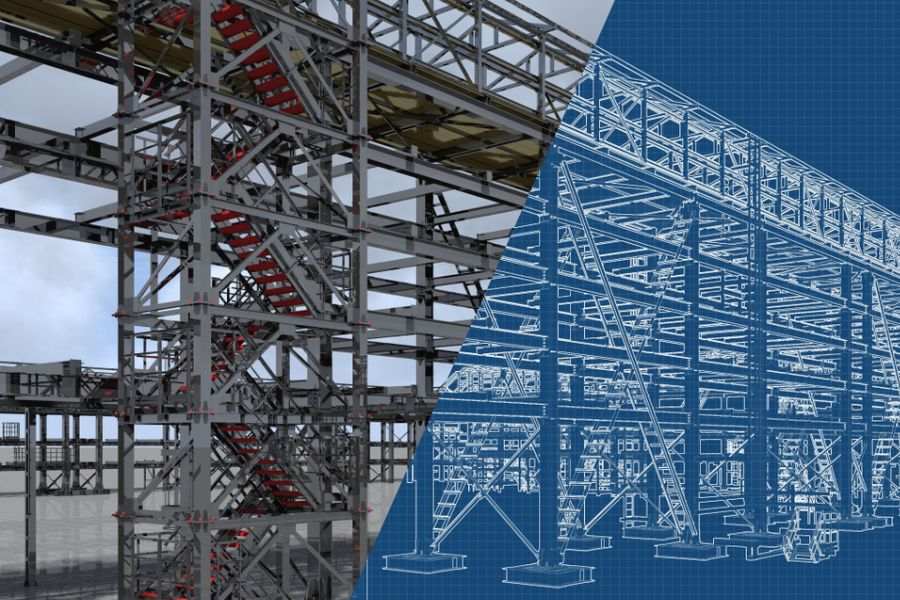
Aligned with the recent automation trend, our technology-oriented BIM workforce capitalizes on Chatgpt for code prompting and AI plugins like Arko, Veras, etc.

We enable your model’s structural integrity by delivering detailing on rebar, precast, joineries, concrete, and steel modeling on Revit.
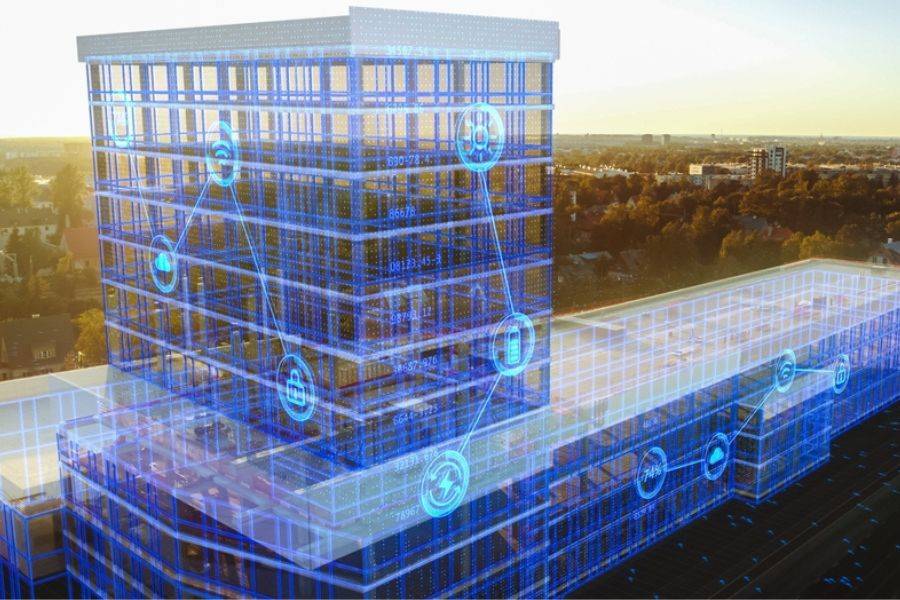
We deploy scan-to-BIM cloud tools to felicitate detailed information modeling on the Revit modeling interface.
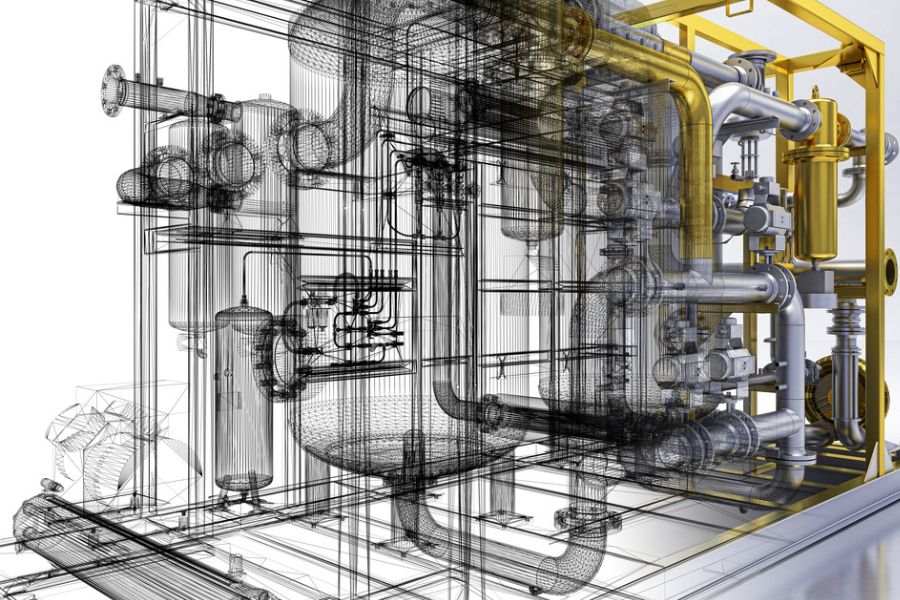
The duo of Revit and Navisworks allows for smooth prefabrication design and clash coordination on Mechanical/HVAC, Electrical, Plumbing, and Fire Protection systems

Our multi-disciplinary team works in close liaison to provide a coordinated Revit BIM model
Our Revit modeling services are framed on our core value of constant learning. We train our in-house workforce with the latest happenings on Revit in parallel to even educating our consumers about it.
Education and collaborating closely with our customers with the latest Revit development to deliver quality-assured projects within time and budget
Utilizing the newest Revit BIM modeling additions to facilitate the improved design and accelerated construction
Periodically upskilling our BIM professionals and letting them not only own the technicalities of the project but also the business behind it
Revit outsourcing services allows designers to develop and execute complex work on time while having a thoughtful visual on cost spend too.
Our Revit modeling services is intended for better Return on Investment for construction projects
Providing expert Revit BIM modeling services for various typologies for 16+ years
With Autodesk cloud suite, get hassle-free with Revit coordination
Our quick turnaround to your Revit project requirements saves you time and cost
Trusted by the building owners, contractors, and design-build forms for their Revit projects
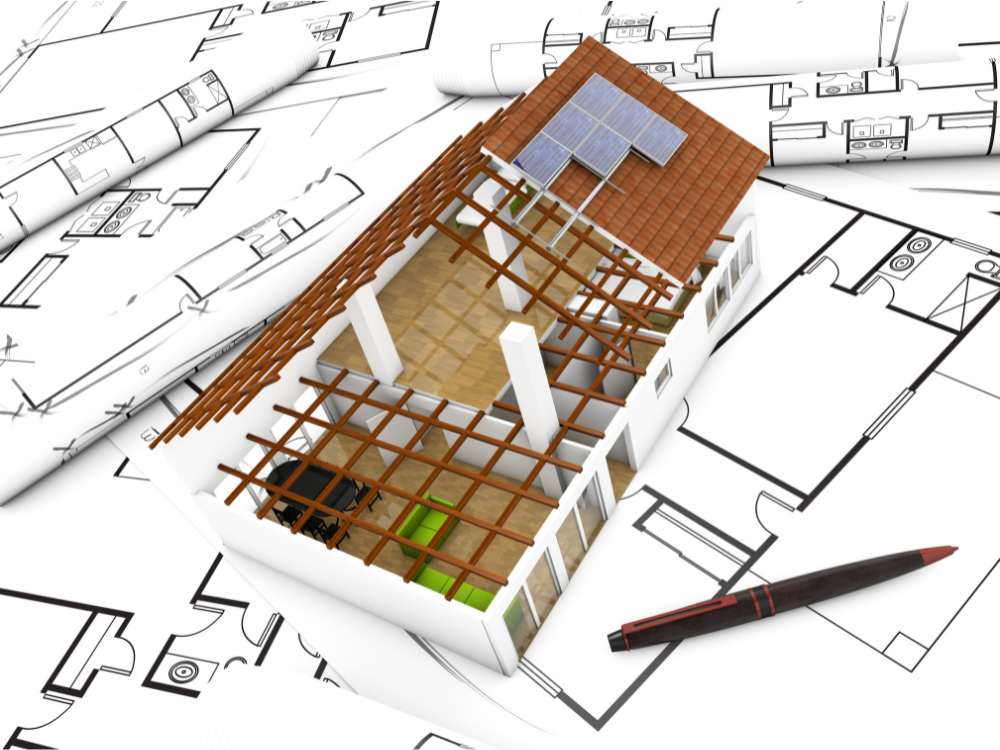
The typical hourly rate for a Revit modeling consultant is dependent on multiple project factors i.e.,
Factually, Revit is the leader in the BIM software market with almost 15000 organizations deploying Revit for their business needs. Also, with an extensive Autodesk learning library, Revit’s interface is quite comprehensible to model on. Right from BIM dimensional modeling to multiple plugin support enabling clash coordination, Revit is one stop for all your BIM visualization requirements.
Revit supports multiple add-ins and plugins such as
Note: There are over 20 plus plug-ins to work on the Revit visualization board, we have just mentioned five out of them.
Revit 2023 is coming up with features like
Insight: Tech preview that could provide carbon footprint insights.