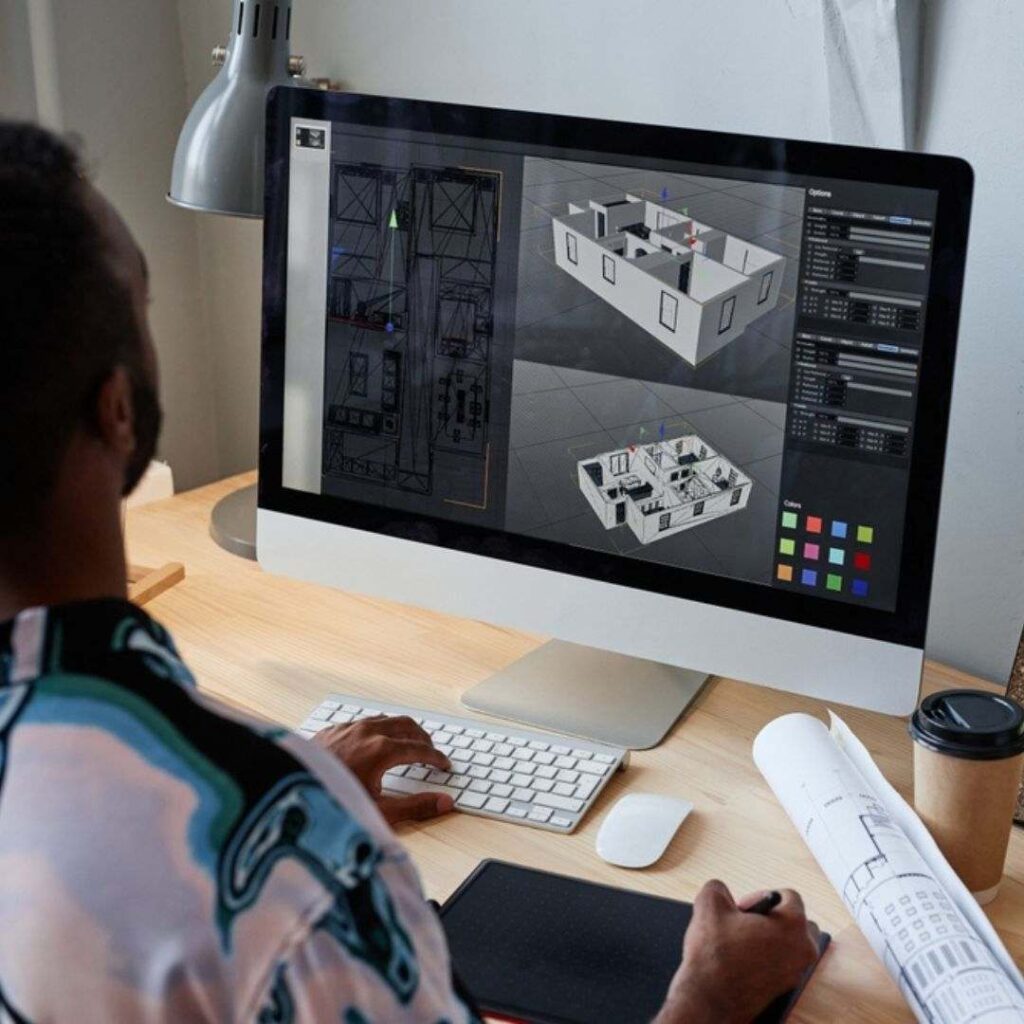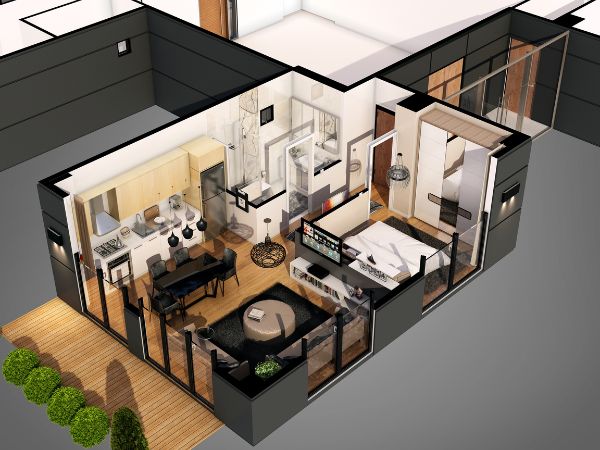Parametric & non-parametric Revit BIM services for Architectural, Structural & MEP
Revit BIM enables you to precisely specify each project component and guarantee that each design complies with all necessary requirements. Additionally, BIM Revit modeling gives teams the tools they need to manage deadlines, plan timetables, and execute project management activities in the most efficient manner.
Revit family modeling is used by building product manufacturers, fabricators, architects, and engineers to create detailed BIM models of structures. It encompasses building components including columns, walls, MEP, etc. Creating high-impact 3D BIM Revit models based on specific customer needs is made simpler by Revit families.
Data consistency is the core benefit of the Revit modeling outsourcing. Any modification to a family type is immediately updated and reflected throughout the project that employs that family type. We provide Revit architecture services, structural services and Revit MEP modeling services for AEC.

For projects like residential, commercial, educational, and industrial buildings, we have the specialized expertise to offer standard as well as custom architectural library creation services to our international clientele of engineers, architects, contractors, fabricators, and manufacturers while keeping the geometry of the family at the core. Manufacturers, fabricators, architects, and engineers can use this accurate architectural library production service. Depending on the many types of families, each is required to go through a set of examinations.
Regardless of their complexity or volume, our skilled team of structural engineers and steel detailers with Autodesk Revit competence provides structural BIM for concrete and steel structures wherever in the world. Our accurate structural BIM models can also be used to extract shop drawings to help with on-site construction and conduct structural analysis.
Once formed, these BIM families can be used for numerous projects as needed and adjusted later utilizing their parameters in accordance with the demands of the project. Using Revit software, we have completed mechanical BIM projects for high-rise and low-rise residential buildings, institutional buildings, industrial buildings, commercial buildings, and healthcare facilities.
We provide parametric and customized electrical Revit BIM modeling services for architects, engineers, and manufacturers. Electrical Revit families include lights, lighting fixtures, and electrical equipments. Our Revit BIM modeling for electrical objects can save the time, and labor of electrical engineers. Electrical Revit BIM modeling is an important part of the electrical layout design of a residential, commercial, or industrial building for electrical engineers.
The plumbing Revit family includes Sinks, Water closets, Pipes and piping systems, Bathroom fittings and accessories, Faucets, Drainage components, Pumps, Valves, and Fittings. We provide parametric and non-parametric plumbing Revit BIM modeling services for plumbing engineers, and BIM modelers. Our Revit Plumbing objects can save the time, and labor of plumbing engineers, and can focus on more complex problems of the design, than the small details.

Our multi-disciplinary team works in close liaison to provide a coordinated Revit BIM model
With the growth of BIM in the AEC sector, outsourcing of BIM work to service providers has become more common. Businesses gain advantages such as decreased software and hardware costs, time savings, elimination of unwanted internal BIM personnel, and improved modeling skills. BIM service providers provide support in managing teams, software licensing and BIM documentation process.
They might give services for less money, but the quality might not be as high as required.
Learn about service provider's prior BIM experience & request portfolio.
Connect them through a video conference and ask them to show you their workspace.
Avoid unrecorded work hours that changes, ensuring ongoing engagement with BIM partner.
The creation of precise coordination models for plumbing, electrical, HVAC, fire protection, and mechanical components is made easier with Revit MEP 3D modeling.
Speed up delivery with innovative tactics, increasing output, efficiency, and excellence.
Trustworthy consultant frequently identifies & implements solution for any new demand
Workload restrictions are no more an issue with accurate construction visualization
Enable design and engineering teams to efficiently manage workload constraints.

With the help of Revit BIM outsourcing services, clients develop coordinated model-based designs, iterate changes between design and detailed models, and visualize the project structure. BIM engineers ensure that the construction is as safe and as inexpensive as possible through Revit BIM modeling.
Companies frequently outsource Revit BIM services to reduce costs, increase efficiencies, and accelerate processes. To achieve these advantages, businesses that choose to outsource rely on the third-party suppliers' experience in executing the tasks they have chosen to contract out.
Users of the Revit program can build intelligent models with data saved in them. Thanks to Revit software that is specifically made to enable BIM. If utilized appropriately, Revit BIM modeling can assist you in avoiding rework, reducing costs and identifying issues before construction takes place on-site.
Revit is a piece of software, but BIM is a process. The Revit program is used to construct building information modeling, or BIM as it is widely known. The word "information" is crucial here. It is a procedure whereby all the data necessary for a construction is taken in.