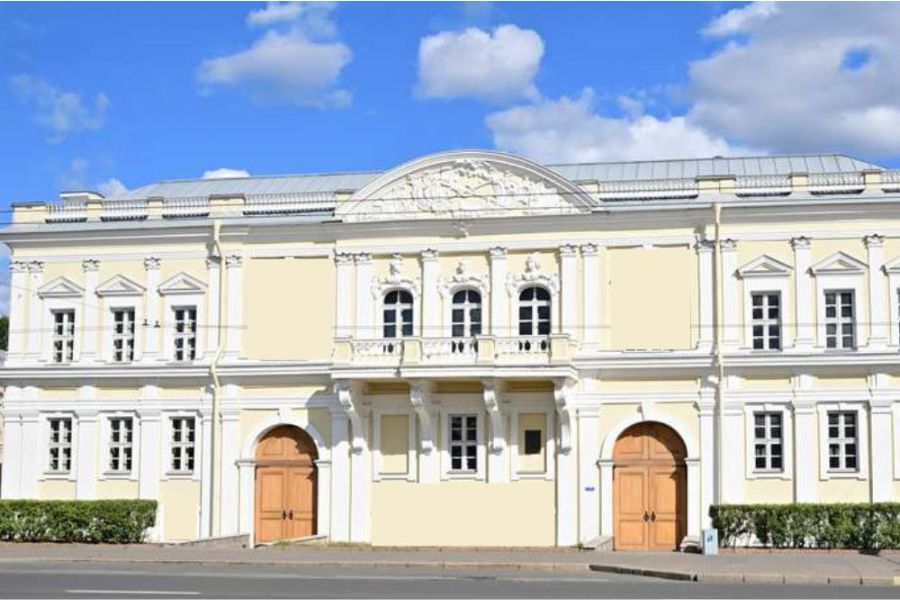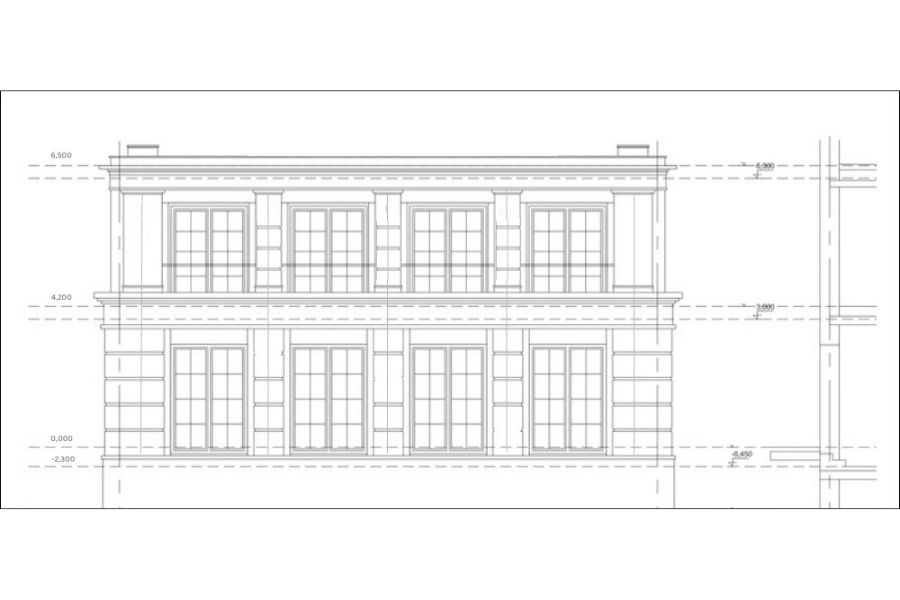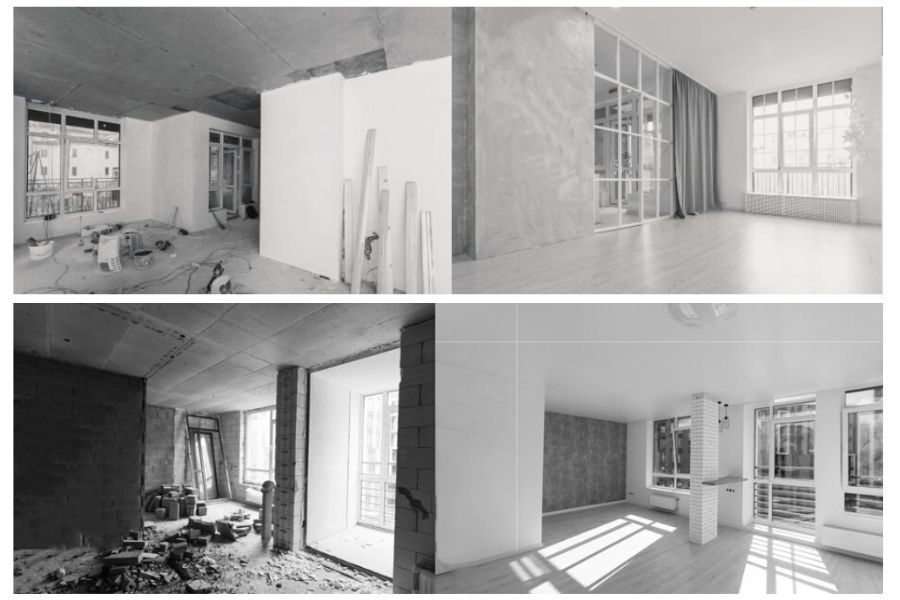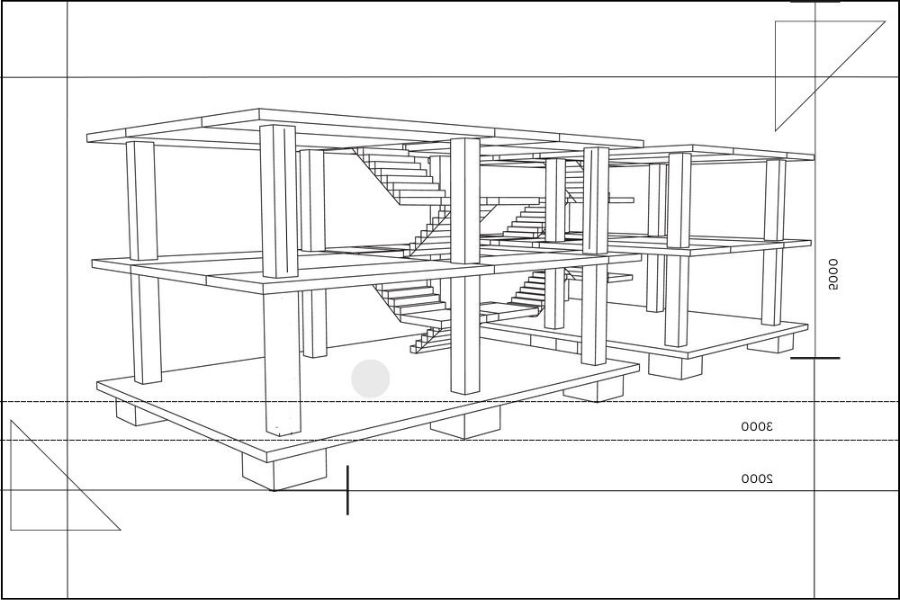



The objective of the Property Restoration project was to develop a comprehensive & data-rich architectural Building Information Model of the structure.
Building contractor
The property restoration project is an architectural BIM project. The scope was to create a detailed architectural BIM model along with architectural drawings of the structure, image creation, and garden layouts or landscaping.
Our team of experts completed the architectural BIM project in 1 month and developed layouts, Images, and architectural drawings for the client according to their requirements for the restoration process and final output of the property.
● LOD 350 architectural 3D BIM modeling
● Creation of architectural layouts
● Landscape design
● Architectural visualization and 3D rendering
● Renovation and remodeling
We help you save cost providing world-class BIM services for residential, commercial, infrastructure, mixed-used, educational, sports and industrial projects.
Healthcare | Office Build-out | Commercial Spaces | Hotels & Restaurants
Residential | Commercial | Airports | Metros | Dams | Educational
Oil & Gas Plants | Facility Management | Off-shore Construction | Chemical & Petroleum | Power station
Schools | Colleges | Universities | Library | Learning Center
Apartments | Multi-story | Housing Developments | Buildings | High-Rise Buildings
Airports | Metros | Railways | Tunnel | Bridges | Dams | Canals | Airports | Water & Sewerage System | Pipelines | Railways