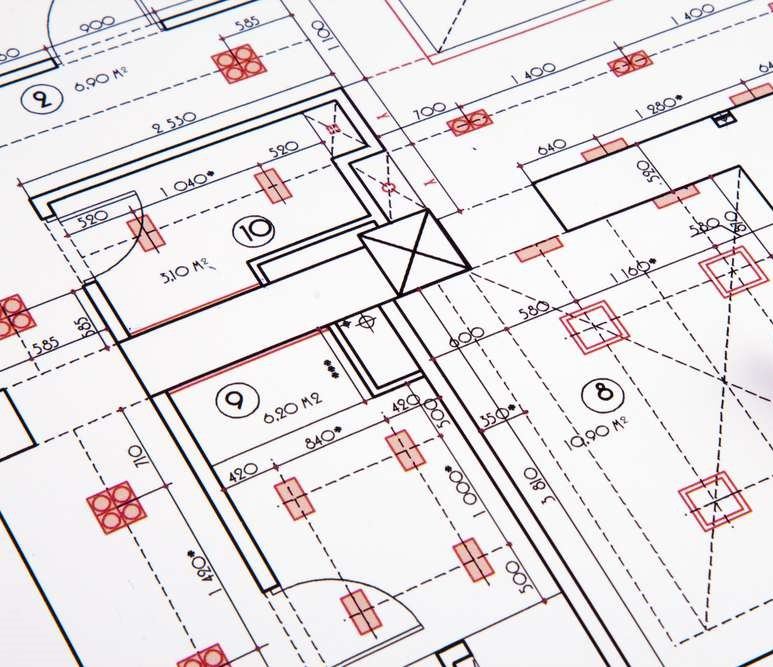A detailed record of modifications during building process, adressing issues
Our As-Built Services are designed to meet the unique needs of each of our clients, and we work closely with them to ensure that their specific requirements are met.
As-built services refer to the process of creating updated documentation or drawings of a building or infrastructure project, reflecting any changes or modifications made during construction or installation. These updated documents are often used for maintenance, repairs, and future renovations or upgrades.
At TopBIM Company, serving clients in Dallas, Texas and New York, USA, we recognize that accurate and reliable as-built documentation is critical to project success. Using the latest scanning and drafting techniques, we ensure precise documentation tailored to local building contexts.
As-built services refer to documentation and drawings that accurately represent the final state of a construction project. There are several types of as-built services, including:
Final drawings post-construction in Dallas, TX and New York, USA that reflect every modification.
3D representation of existing structures, used for renovations or upgrades in NYC apartments or Dallas commercial sites.
Precise data capture for as-built documentation across both regions.

For qualitative and accurate As-Built Modeling, Drawing & Documentation
TopBIM engineers offer as-built surveys for a variety of buildings, including residential, commercial, office, retail, hospitality, and more. Our process enables seamless execution of your program so that we can always provide exactly what you require.
We prepare tailored proposals for Dallas or New York projects, typically delivered the following business day.
Whether you're in Downtown Dallas or Manhattan, we'll coordinate site visits and deliver accurate AutoCAD/Revit plans with any regional-specific requirements.
Our QA team ensures accuracy with as-built plans, models, and photos - delivered digitally for NYC or Dallas clients.
Our team remains available post-delivery, whether your project was in Texas or New York, to address any follow-up requests.
Implementing as-builts into your AEC projects has several advantages because it provides construction professionals with a variety of advantages during all phases of development. A few of these advantages are listed in the following.
As built documents are essential and initial steps in project remodeling projects, giving you a clear picture of what you have to deal with.

Yes, our documentation reflects every design change and field modification with millimeter precision, whether working on a NYC renovation or Dallas commercial site.
Pricing depends on project size, complexity, and region. Rates in Dallas, TX typically range between $50–$150/hour, while New York, USA projects may vary due to local factors and complexity.
Start with a consultation—share your location (Dallas or New York), project scope, and deliverable needs. We’ll propose a schedule, scanning approach, and documentation tailored to your site.