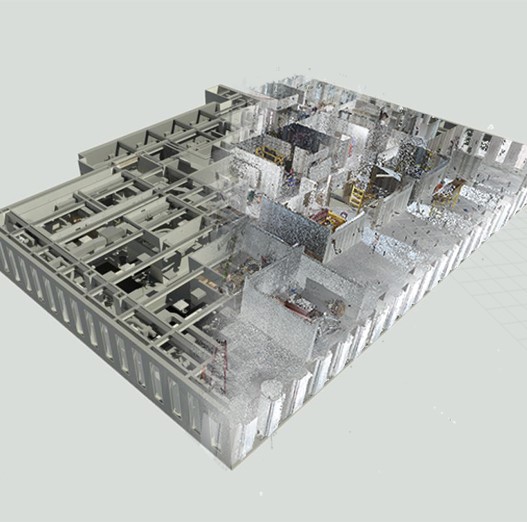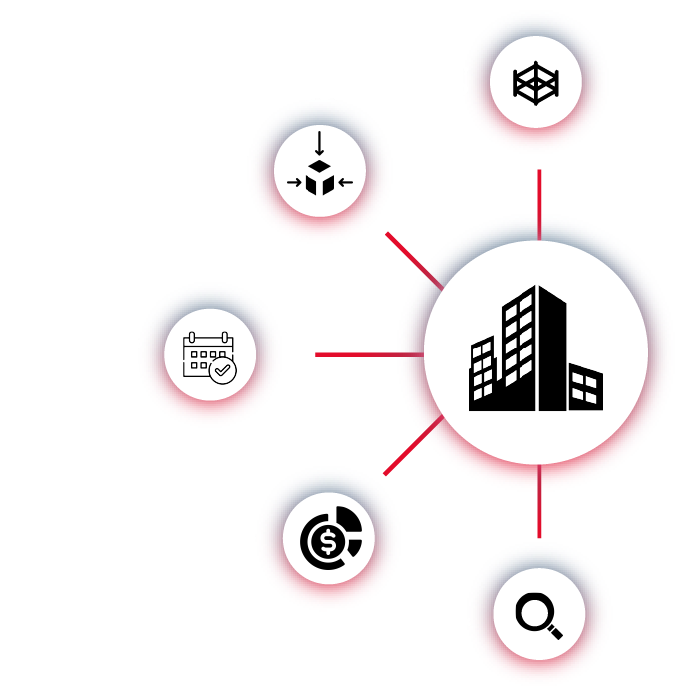Scan to BIM Services for Architectural, Structural & MEPF
Point Cloud Scan-to-BIM services in Dallas, Texas, and New York, USA. We use 3D laser scanning to generate highly accurate BIM models from existing structures—perfect for renovation, retrofit, facility, and asset management projects across these metropolitan regions.
Point Cloud to BIM Modeling Services offer several benefits, including faster and more accurate data capture, improved visualization and analysis capabilities, and reduced costs and risks associated with physical site visits. They are commonly used in the construction and engineering industries, as well as in architecture, urban planning, and facility management. Our priority and commitment to deliver high quality project outcomes in quick turnaround time makes us one of the leading Scan to BIM Companies globally.
Convert point cloud data into LOD 500 BIM models tailored for commercial and institutional buildings in Dallas, TX and New York, USA.
Create Mechanical, Electrical, and Plumbing models from point cloud data for renovation projects in DFW and NYC sites.
Transform scan data into editable CAD drawings for structures in downtown Dallas or New York boroughs.
We use innovative scan to BIM technology in the documentation and conservation of heritage buildings. Our experts visualize historical structures accurately and plan for future restoration works.
We use laser scanning to capture precise measurements of physical structures or environments such as roads, bridges or railways. Our engineers ensure quality, minimizing risk throughout project life cycle.
Through point cloud to bim conversion, we convert data into BIM Model for design analysis of residential & commercial projects. Point cloud to BIM modeling reduces time & costs of traditional survey.

For accurate and detailed measurement and building documentation
For simple construction, remodeling, and refurbishment, point clouds used with BIM technologies provide exact and accurate models.
“Scan to BIM” refers to the process of taking a physical area and converting it into a digital model that may be used for project communication and information exchange with stakeholders as well as for planning, monitoring, or managing the built environment.
Review point cloud scans from sites in Manhattan, NY or Downtown Dallas, TX.
Align to local coordinate systems—ensuring compatibility with NYC grid systems or Texas surveying practices.
Tailored to meet regional drafting standards for NYC contractors or Dallas engineers.
Produce an LOD 400 model using Revit, optimized for architectural renovation timelines in these cities.
By creating a highly accurate 3D BIM model of an existing building or infrastructure, Scan to BIM services enable architects, engineers, contractors, and facility managers to better understand the physical space, identify potential issues, and make informed decisions. This can lead to improved project outcomes, reduced costs and risks, and enhanced sustainability and efficiency.
Better mapping and consistent point cloud transformation are aided by accurate point cloud alignment.
Correct point cloud alignment speeds up results by 15-20% at various stages, eliminating manual intervention.
Laser scanners produce 3D point clouds with extraneous object data, which we clean up before modeling.
Comparing scanned datasets with photographs & drawings, we enhance as-built consistency reducing RFIs.
Using precise positions from Google Maps and reorienting the building helps us solve orientation problems.

Get a free quote for 3D BIM Laser Scanning for full density real-time modeling. Through visibility and graphical overrides, point cloud files in Revit improve real-time collaboration.
Please provide your contact information, and requirements for BIM 3D scanning or point cloud to Revit Model and we’ll respond right away.

Delivering precise as-built models tailored for busy urban environments, reducing site disruption and speeding project timelines whether you're renovating in Manhattan or developing in Dallas.
A point cloud is a group of data points created in space by 3D scanners or Photogrammetry software. The laser scanner records an exact as-built of a structure or region, enabling the creation of a drawing of the existing building with its precise measurements and specifications.
Point clouds are a byproduct of 3D scanning processes and are employed in a variety of ways, including the creation of 3D computer-aided design (CAD) models for manufactured parts, metrology and quality inspection, and a wide range of visualizing, animating, rendering, and mass customization applications.
Using a 3D laser scanner to collect several points and measure an area is called point cloud scanning. With mobile mapping devices, you may easily create a point cloud to collect dimensions, size, and layout information.
Yes, we deliver LOD 400+ Revit MEP models from point cloud data in both New York and Dallas, optimizing retrofits and renovation work.
We align all scans to regional coordinate systems whether NYC’s engineering grid or Texas surveying benchmarks to ensure accuracy from input to BIM deliverable.