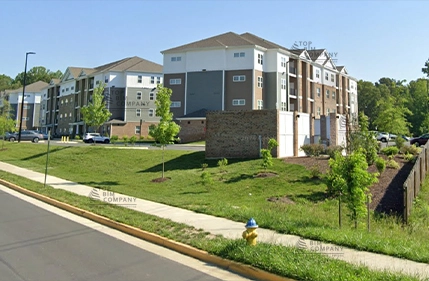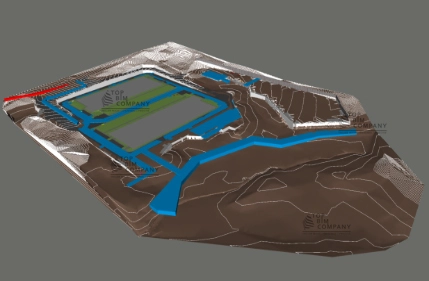

The objective of the Potomac Church Tech Center project was to deliver a comprehensive BIM solution for site utilities (wet and dry), retaining walls, and topography, ensuring seamless MEP coordination across a 1.35 million SF commercial infrastructure development.
● Coordinated wet and dry utilities that minimized future disruption risks.
● Retaining wall solutions designed for both stability and site aesthetics.
● BIM clash detection reduced conflicts, ensuring smooth execution.
● Utility layouts and retaining wall placements aligned with environmental and regulatory requirements.
We help you save cost providing world-class BIM services for residential, commercial, infrastructure, mixed-used, educational, sports and industrial projects.
Healthcare | Office Build-out | Commercial Spaces | Hotels & Restaurants
Residential | Commercial | Airports | Metros | Dams | Educational
Oil & Gas Plants | Facility Management | Off-shore Construction | Chemical & Petroleum | Power station
Schools | Colleges | Universities | Library | Learning Center
Apartments | Multi-story | Housing Developments | Buildings | High-Rise Buildings
Airports | Metros | Railways | Tunnel | Bridges | Dams | Canals | Airports | Water & Sewerage System | Pipelines | Railways