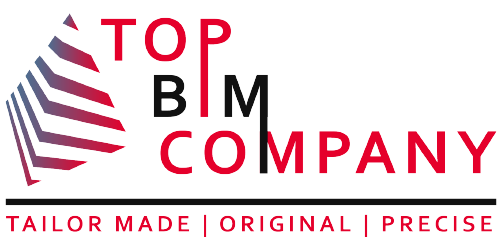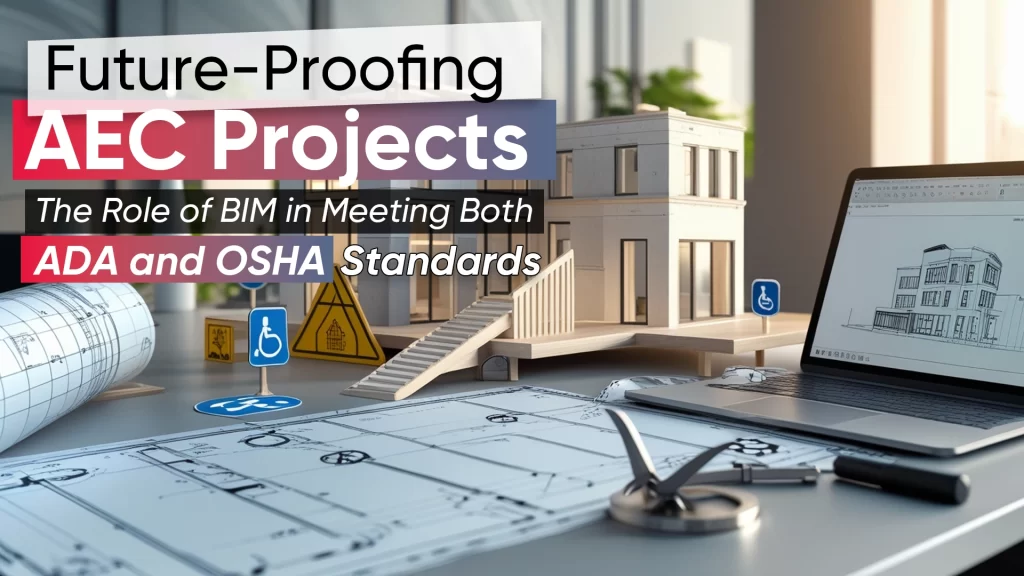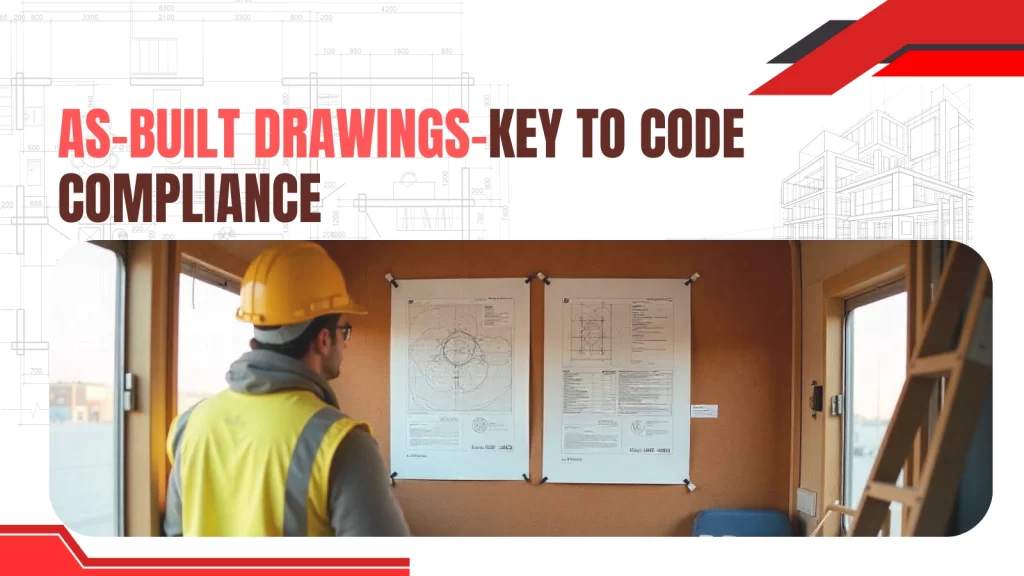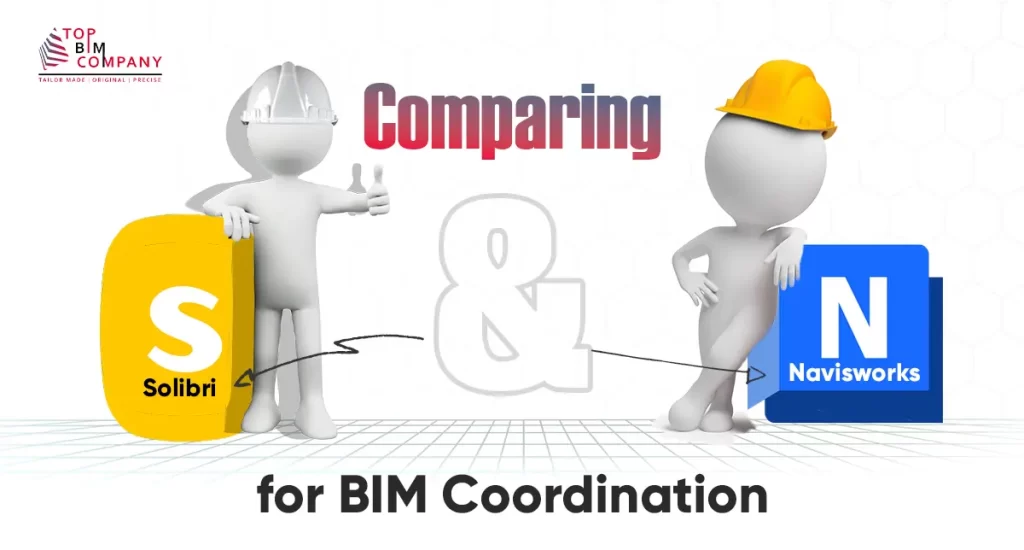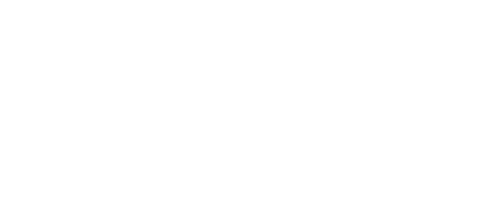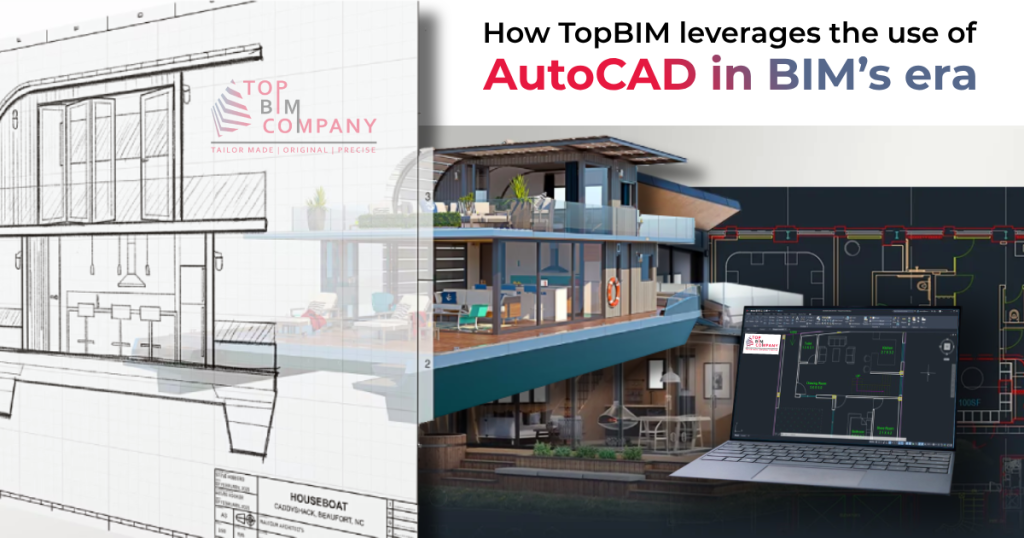
With the dominance of BIM in the AEC industry in recent times, the relevance of AutoCAD is often the subject of discussion. The notion of BIM solutions being more specific and 3D details giving better control over construction projects is quite fair.
Table of Contents
ToggleHowever, despite the presence of BIM in the AEC market, the industry still heavily relies on AutoCAD. This article discusses the relevance of AutoCAD in today’s BIM era and how TopBIM utilizes the former software for its own business advantage.
The lack of BIM adoption in the industry and dependency on AutoCAD
BIM is surely an exciting thing, but adoption of the technology is not easy. The industry in the 1990s was dependent on similar CAD solutions for whatever the original needs were. From a usability point of view, it is not all that easy to change the psychology of the AEC design workforce.
Working on lines for a decade and then transitioning to working on complex geometries is definitely not easy. The linear methodology of drawing anything from lines itself is the biggest advantage these CAD solutions hold.
Why is AutoCAD still required?
Despite having multiple AEC design software solutions every year, AutoCAD still dominates the industry in terms of usage. The majority of the legacy institutes still have the software installed in their systems and deployed in their day-to-day work activities.
What could be the probable reasoning behind this? Check out a few of the points listed below.
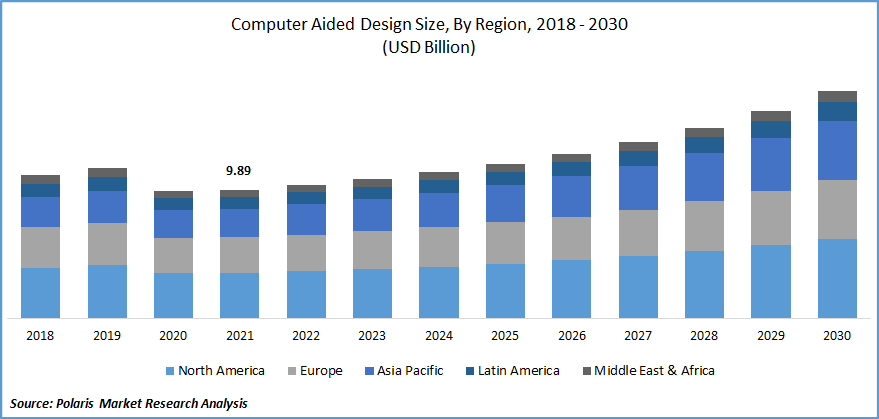
Image Source:polarismarketresearch
Ease-of-use compared to complex BIM solutions
Every design project agnostic to the industry begins with ideation. The human psyche prefers ease; ease in ideation and ease in interoperability are the keys here. If a designer has very little understanding of the project and wants to start with a concept, a simpler line-drawing CAD approach appeals to human minds.
An easy L-enter approach would not only ease your designing process but also speed it up. Then a dwg/dxf file or a pdf is compatible with other 3D BIM solutions too.
2D detailing is far more comprehensible than not-so-detailed 3D visuals.
Let us consider a scenario. Imagine your client has well-detailed orthographic drawings generated from AutoCAD and a poorly designed 3D. What would they prefer in this scenario? Obviously, the former detailed orthographic projections. That is exactly the scene.
The lack of adaptation to BIM technology and the latest update in the AEC workflow have resulted in this culture of poor 3Ds too. A poorly devised 3D model would be more complex for comprehension, and this makes organizations rely on AutoCAD for convenience.
AutoCAD still appeals to construction activities in growing and developing economies.
The majority of the countries that are now pacing up with their infrastructure development are not that pro-BIM. They have not fully adopted the technology and still rely on manual drafting and CAD drawings. The scope for rapid development in these geographies would only be with BIM and CAD interoperability.
There has to be a thorough investment in the workforce for comprehension of manual government documents and then suitable AutoCAD and BIM conversion. Also, sometimes, for a vernacular approach, you might need to appeal to a layman level, which could be easy with AutoCAD drawings.
How TopBIM optimizes AutoCAD workflow for Complex Projects
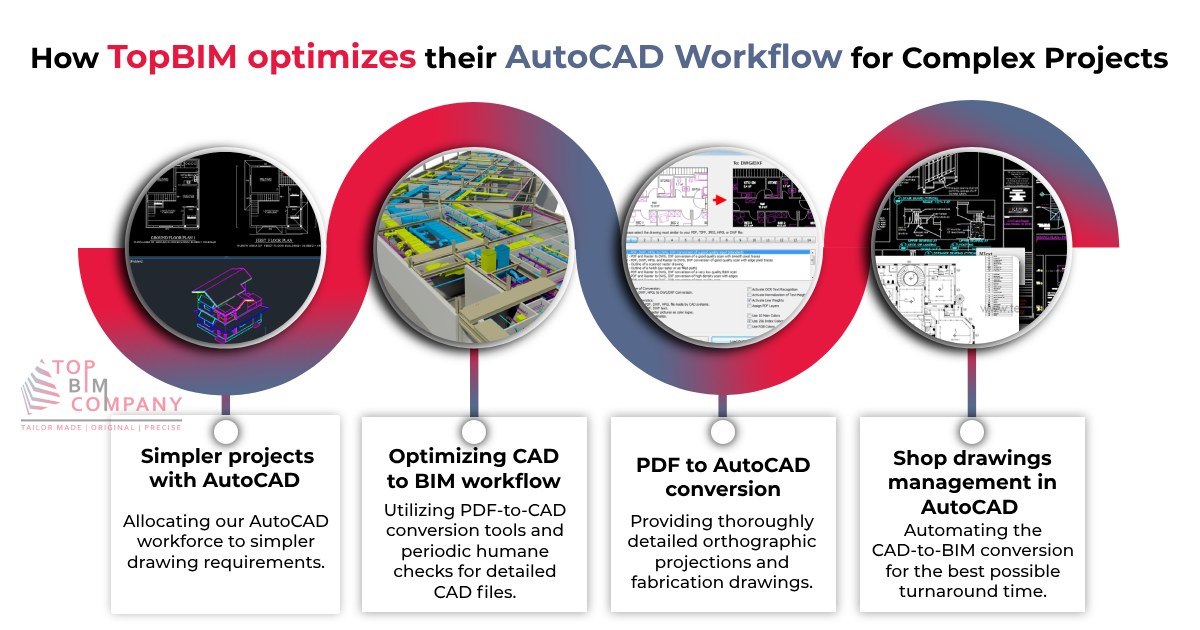
TopBIM, being one of the leading BIM service providers in the mainland USA, still employs a considerable amount of AutoCAD staff. Get along with details on how we work on AutoCAD for our clients.
We tend to prefer AutoCAD for simpler projects for better turnaround time and ROI.
TopBIM has this vision to optimize the AEC design efforts. Most of the BIM organizations are adamant about promoting BIM services. Even we as an organization believe in the capabilities of specific AEC SaaS and design simulation on critical metrics.
However, in pursuit of technicalities, one should not forget business. Every AEC project is not meant to adopt BIM complexities. If the project is about simpler shop drawing generation and fabrication, AutoCAD can not only do the work but also ease it.
Let us assume a scenario where a fabricator needs a drawing just for measurement purposes; obviously, navigating through BIM sheets would be time-consuming then. This is exactly why interoperability between CAD and BIM is the future.
The future is interoperability between CAD and BIM, and we have recognized this.
The developing economies are still catching up to the BIM race. The lower labor workforce needs a whole lot of professional training to be equipped with BIM technologies.
Currently, the information exchange process in most of the developing countries goes like this: an architect drafting the drawings on CAD, and then a site manager explaining it to the physical labor present on the site.
Also Read: How Does CAD-BIM Integration Work?
It is in the conventional sense that these free-flowing and easy-to-understand CAD drawings and sheets are more comprehensible to these on-site project managers and development workforce.
Also, we, as a company with 17+ years of experience, have realized that working interchangeably across multiple geographies in CAD is inevitable. For most of our projects, we tend to convert our BIM sheets into CAD alternatives. Also, half of our projects from BIM vendors demand that we generate BIM drawings from PDFs and CAD files.
Also, one exception that no BIM organization should ignore is the interoperable nature of AutoCAD software. Easy exports to the BIM software suite and easier line ideation on designs are still helping the industry a lot.
Our CAD services include
PDF to AutoCAD conversion
We utilize PDF-to-CAD conversation cloud tools and then deploy our CAD workforce for humane quality checks.
CAD to BIM conversion
We prompt the CAD to BIM conversion process with dedicated AEC cloud document management staff.
Shop drawing creation and amendment in AutoCAD
If you do have a requirement for shop drawings on AutoCAD, we have quite a swift turnaround time with a maximized ROI approach.
TopBIM is a leading architectural engineering and facility management services provider based in the mainland USA. We tend to meet your AEC, property, and facility management needs by deploying suitable CAD and BIM solutions. Our vision is to provide the best ROI for sustainable design outputs.
Our Services
Latest Post
Get A Free Quote
BIM Construction is the Future
Building information modeling (BIM) is the future of building design and construction. Get in touch with our BIM Experts.
