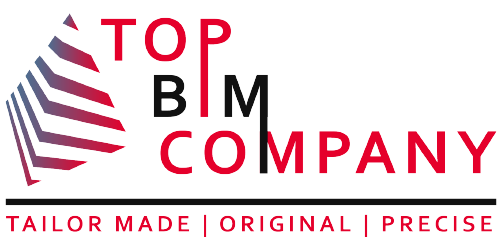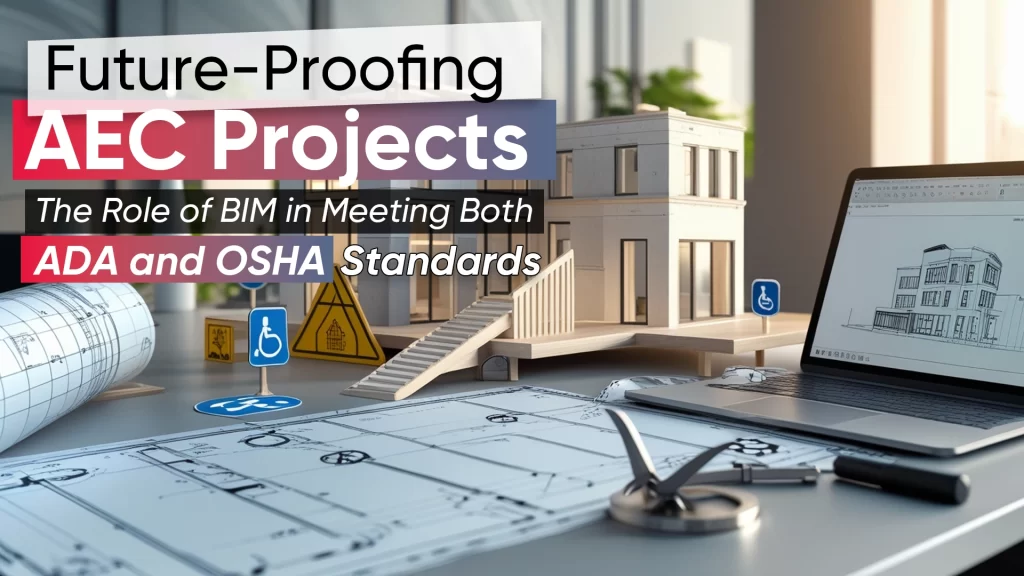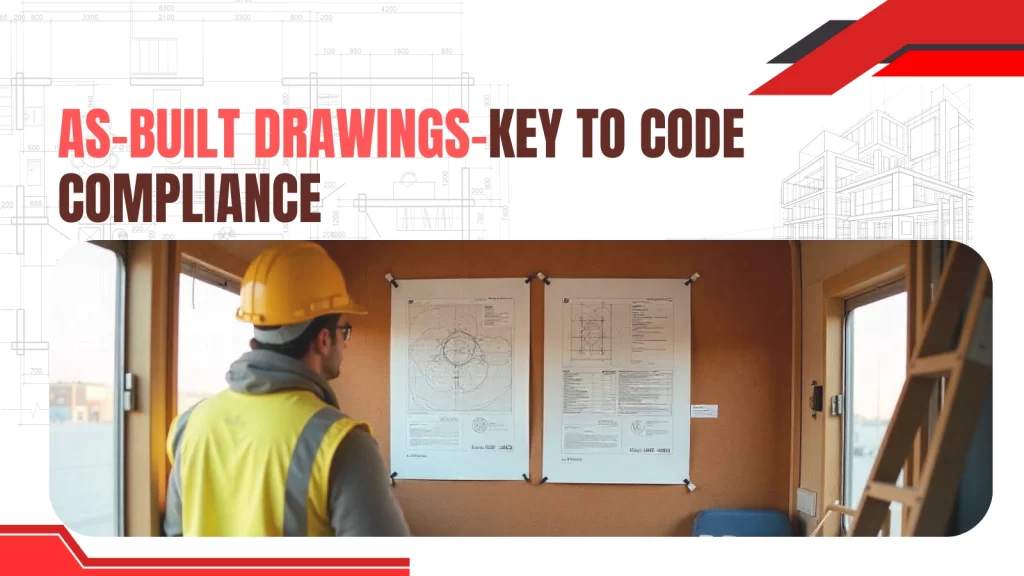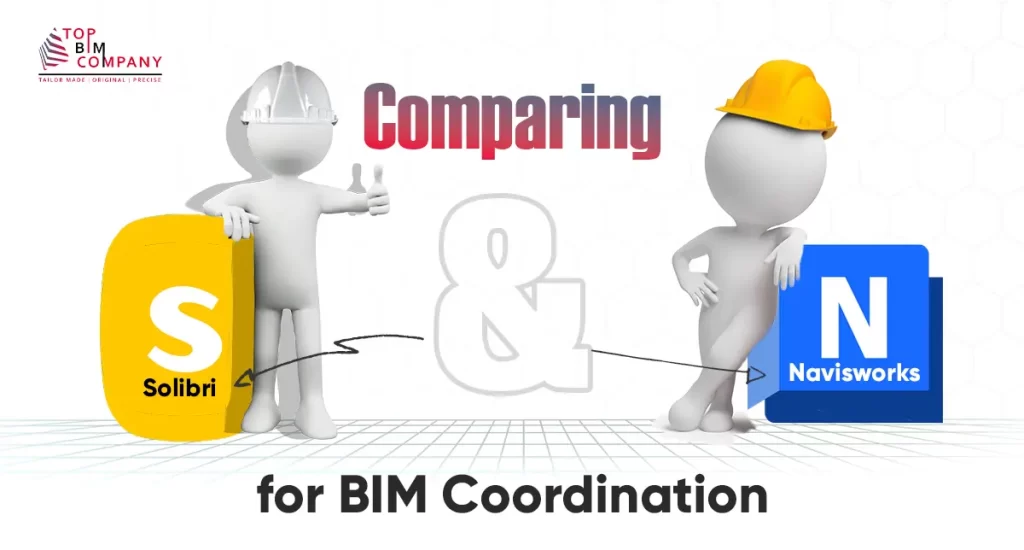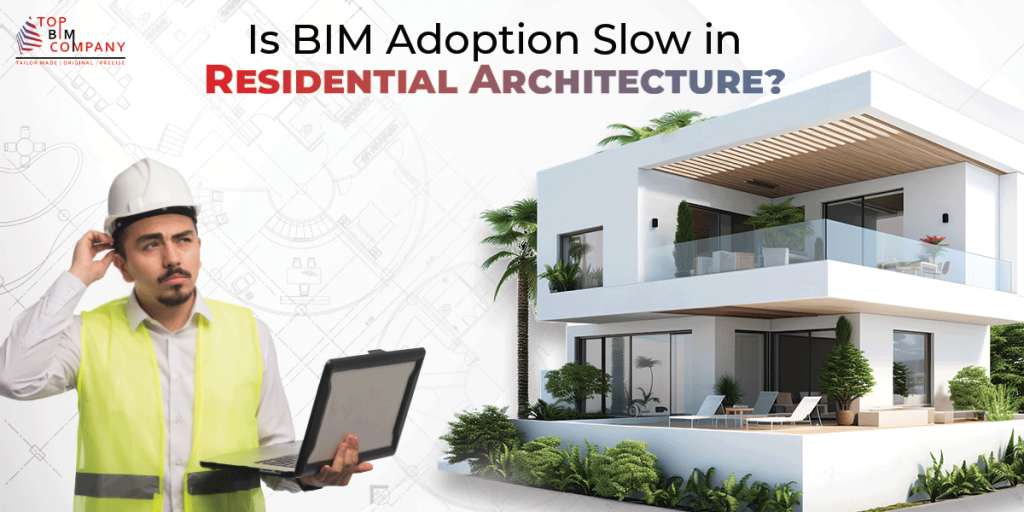Point Cloud To 3D Model Creation with AI & ML
- Home
- Blog
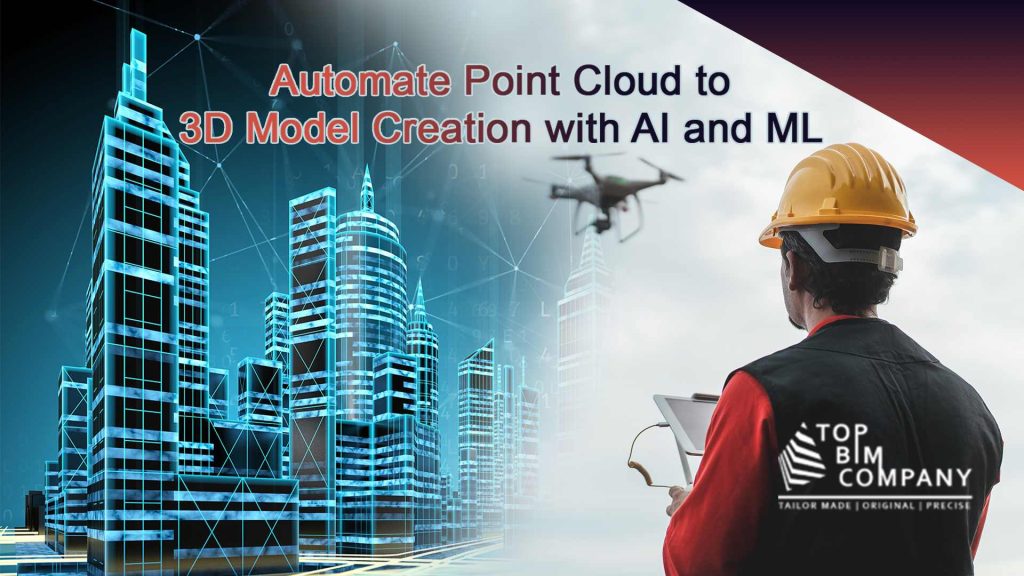
What exactly is point cloud?
A collection of data points in three dimensions is called a point cloud. Every point on the object’s surface act as an unit. These points come together to create an object’s exterior surface. Typically, point clouds created by laser scanning are fed into conversion software tools to create complete 3D models following the point cloud generating process.
Table of Contents
ToggleThe issues with manual point cloud to 3D model conversion
The process of manually converting point clouds into Revit models results in difficulties such as
- Illogical coordinate systems
- Imprecise point cloud alignment
- Undesired scans
- Insufficient scan data
- Numerous large scans
- Incorrect orientation of scans to the Revit coordinate system.
These issues can result in improper mapping, erroneous 3D models, and prolonged project durations.
Point Cloud Conversion to 3D Modeling
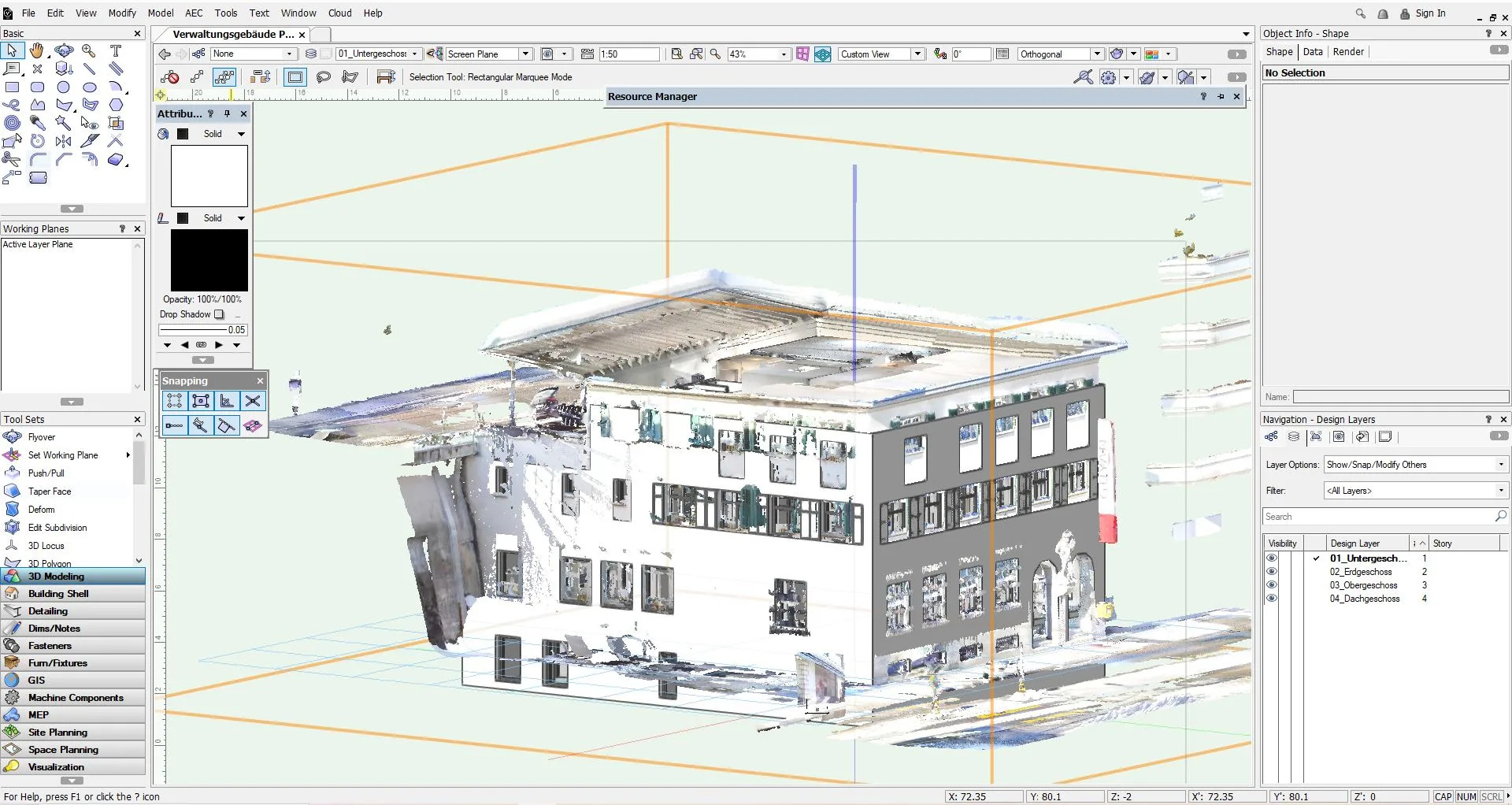
Point Cloud to 3D Model creation has become an important service in the AEC industry. It has helped to speed up the digital modeling process of as built buildings for cost effective facility management, renovation, and remodeling. With the implementation of AI (Artificial Intelligence) and ML (Machine Learning), Point Cloud to 3D Model process can be made automated and smarter.
The complete picture of 3D point cloud model projects has changed with the integration of AI and ML by saving up almost half of the project turnaround time. Artificial Intelligence refers to a technique that enables a machine or software program to mimic human thought and behavior to convert point cloud to 3D model.
Machine learning refers to the learning ability of the Point Cloud to 3D Model Creation BIM software like Revit to improve the decision making over time for the point cloud to 3D modeling process.
Point Cloud to 3D Model Creation Process with AI and ML
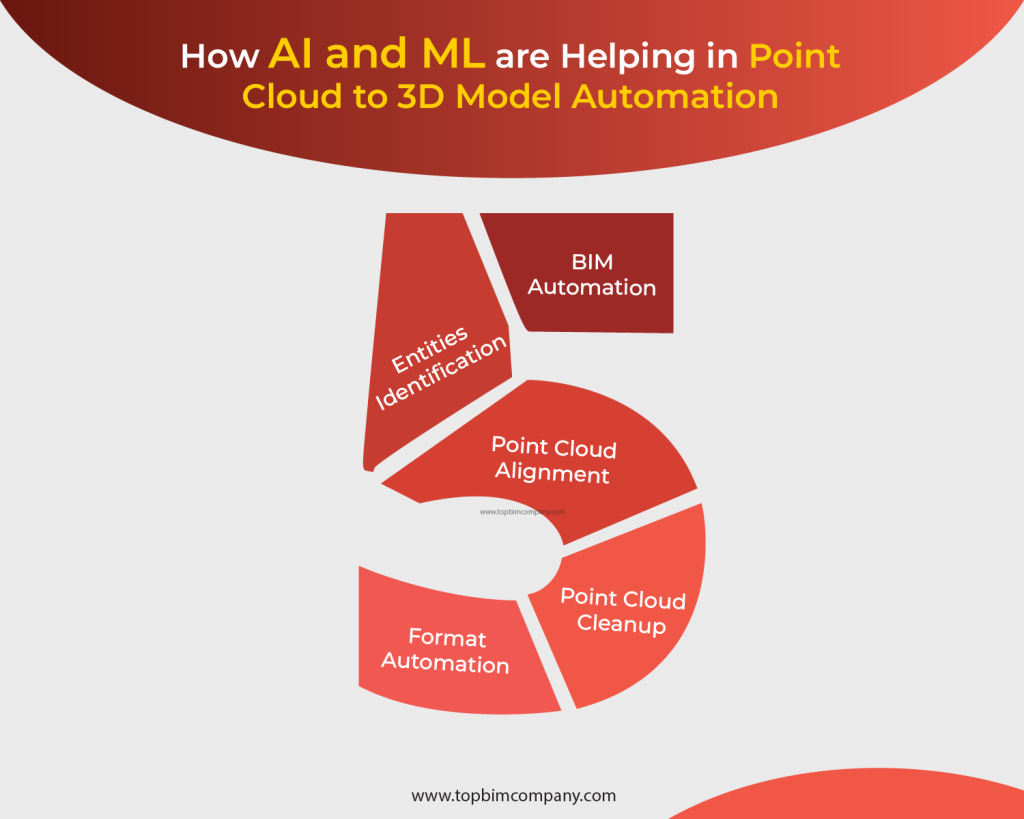
AI gives users the ability to enter design standards and codes in the form of rules, which enables the machine learning engine to generate a possible deliverable depending on the user’s requirements. Because machine learning has the potential to study algorithms and improve on its own, the system will automatically come to the most intelligent judgments possible based on the data collected through observations and previous experiences.
While AI makes it possible to streamline the point cloud data to 3D model, ML assists in carrying out these processes and generating reliable predictions, both of which are necessary for running an effective point cloud to model business.
In regard to the process of Point Cloud to BIM Modeling, the technologies of AL and ML can be used to create floor plan designs, MEP services, structural design, etc of the existing building, thereby taking over the monotonous and laborious manual tasks. A significant number of BIM software companies have begun to make use of AI and ML in order to increase the efficiency and potential of their products.
Accurate & Precise 3D Model with Point Cloud
Our BIM Professionals will provide a customized solution & cost estimation for your project.
How AI and ML are Helping in Point Cloud to 3D Model
– Format Automation: The first but also the most significant phase in the Revit point cloud to model workflow is making and determining formats while doing point cloud data conversion. This step helps to arrange the data in certain formats and is necessary for the workflow.
Every software program comes with its own set of file formats, which users are compelled to utilize when creating models. At this point, automation helps to save time and effort by arranging the data in the prescribed format and making modifications to the design.
– Point Cloud Cleanup: It is vital to clean the point cloud data, which is known as point cloud clean up, because present entities, with the exception of the actual structure of the building, are not required for the creation of the 3D model.
In this stage of the process, machine learning helps to get rid of unnecessary entities by splitting them off, and it also enables the BIM modeler to extract only what they require.
– Point Cloud Alignment: When scanning any building, you will need to determine either the center of the spot which you scan. This makes it easier for the modeler to create the design, and it also allows them to begin the conversion from the same position they began the design. That design can be directly presented by AI and ML in accordance with the required alignment.
– Entities Identification: Because point cloud data comprises all elements that are present in the scanned area, it is essential to highlight those entities using a variety of colors so that they may be understood more easily when the data is used to create a 3D model.
In order to sort the entities into the appropriate categories, the modeler must first divide them into the many sorts of entities they represent. The process of identifying and separating the entities contained inside the relevant sets takes less time with the help of machine learning, which also assists with automatically classifying the entities.
– BIM Automation: Automation in BIM refers to the process of carrying out design-related tasks without the involvement of a human user. At this point in the workflow from point cloud scan to BIM, the modeler is responsible for working on the more detailed aspects of the model.
By extracting the important structure from the point cloud data without the need for a person to intervene, artificial intelligence, and machine learning makes it possible to automate this process.
Benefits of AI and ML Powered Point Cloud to 3D Model Creation
- The point cloud data and 3D model acquired will be reliable and accurate without any human errors.
- Cost and time related to rework can be reduced.
- The time-consuming and laborious task of laser Scan to BIM process can be cut down.
- Improves productivity, and helps in providing perfect LOD 500 as-built models.
Point cloud to 3D model automation software
There are multiple point cloud to 3D model tools that could automate your manual efforts on the process.
Some of the examples are
TopoDOT is a comprehensive system for managing point cloud data, evaluating data quality, and extracting topographies, models, and analyses, addressing processing challenges in geospatial data processing for road, rail, utility, and land survey applications.
With the help of PointFuse, decision-making across projects and sectors is improved by converting point cloud data into 3D mesh models. It saves money and effort by producing precise results.
Pointly efficiently classifies and vectorizes large amounts of data into 3D point clouds. It is useful for a variety of applications, including mass customisation, animation, rendering, manufacturing components, metrology, and quality inspection.
Automatic Generation of 3D Building Models from Point Clouds
The impact of Machine learning and Artificial Intelligence has made point cloud to 3D model creation services an easier to use technology for as built modeling. This has helped the facility management, as well as the renovation and remodeling industry a lot.
ML and AI have helped architects, engineers, and BIM modelers by giving them more time to focus on the bigger picture of the project, while the software will take care of the tedious task of detailing, and coordination.
In addition to artificial intelligence and machine learning for laser Scan to BIM services, other technologies such as robotics, SLAM, mobile scanning, drones, augmented reality, and virtual reality are likely to have an impact on the future of construction by integrating with point cloud to 3D modeling services and thereby improving the process.
Our Services
Latest Post
Get A Free Quote
BIM Construction is the Future
Building information modeling (BIM) is the future of building design and construction. Get in touch with our BIM Experts.
