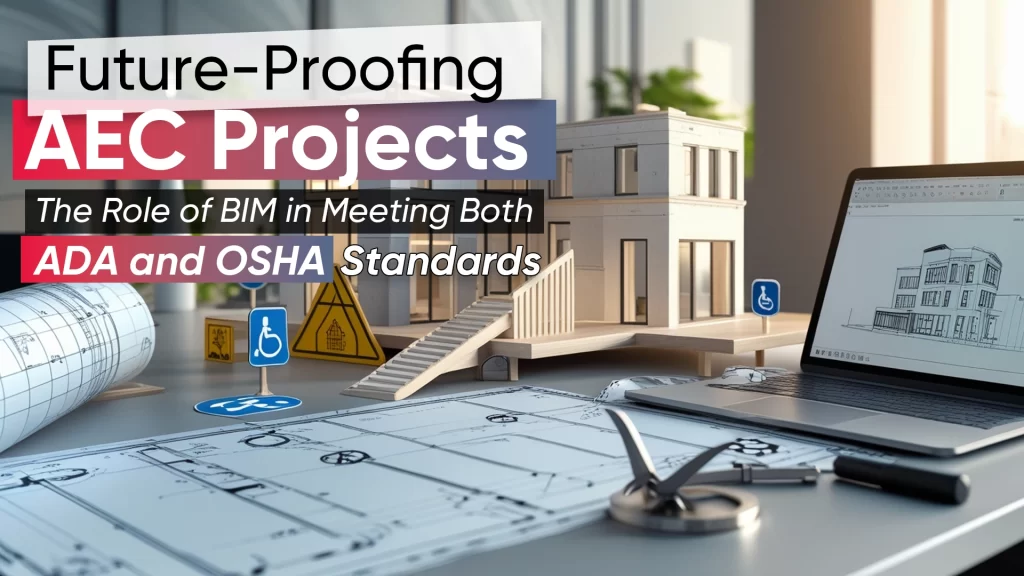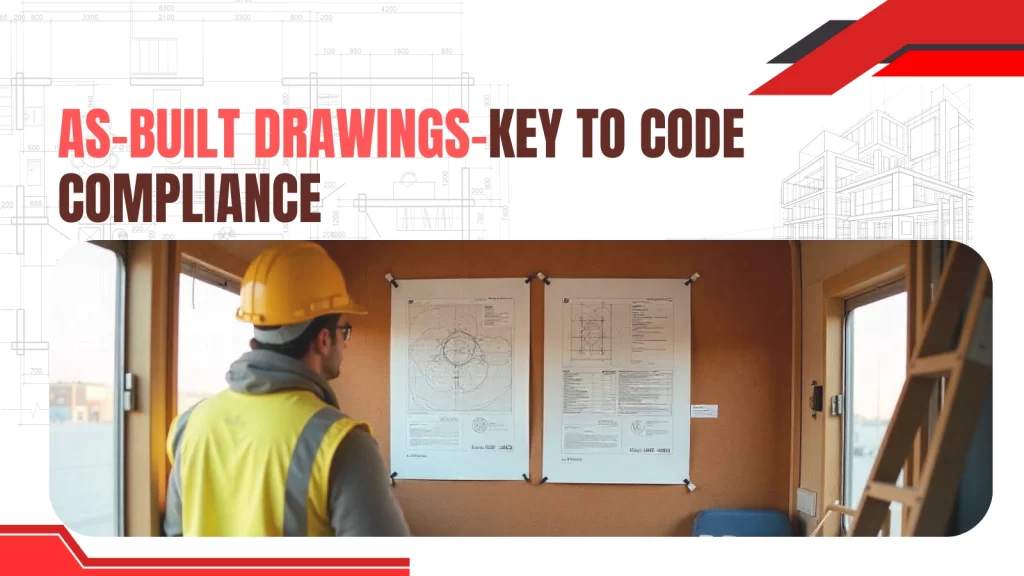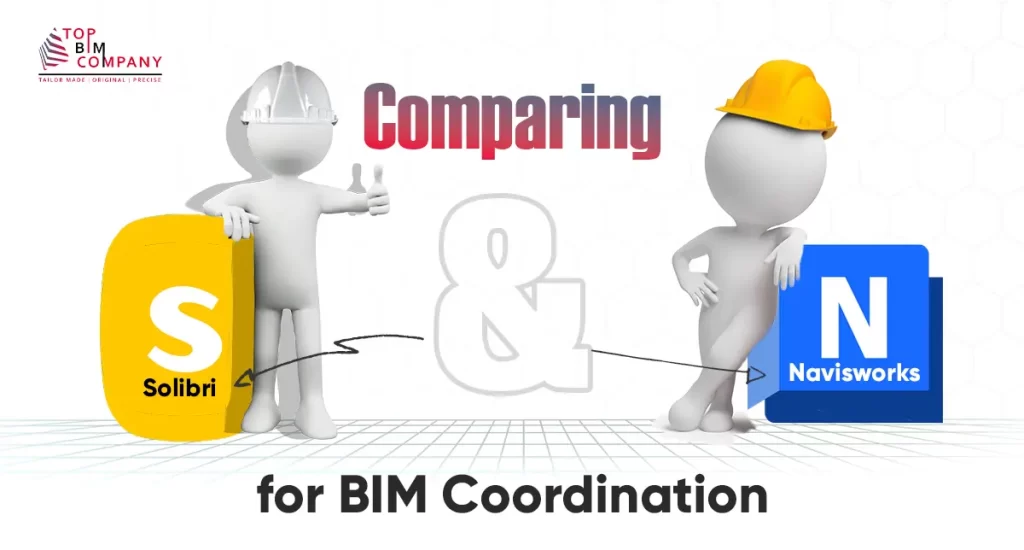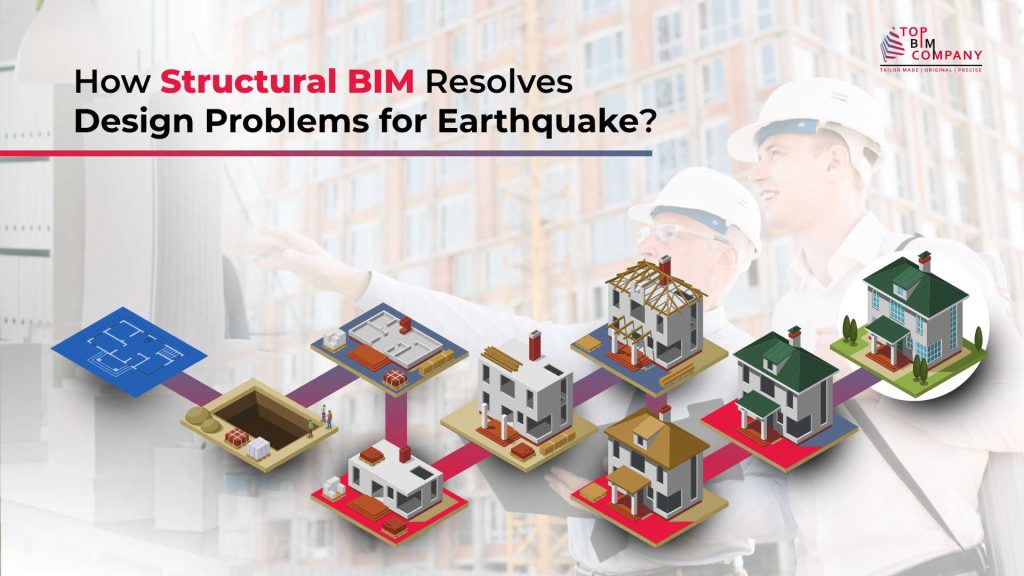
Earthquakes have long been a formidable force of nature, posing significant challenges to the structural integrity of buildings and urban landscapes. The increasing frequency and severity of these seismic events underscores the need for innovative solutions to mitigate the damage caused by earthquakes.
Table of Contents
ToggleOne such solution that holds promise is the utilization of Building Information Modeling (BIM) in the realm of structural design. By harnessing the power of BIM Structural Design, architects and engineers can address complex design problems and create earthquake-resistant structures that prioritize safety without sacrificing aesthetic appeal.
Structural Project Challenges and Their Impact
Designing and building earthquake-resistant buildings face several problems. These challenges, if left unaddressed, can result in devastating consequences during seismic events:
- Building Size and Height-to-Base Ratio: Tall buildings with a significant height-to-base size ratio are susceptible to substantial horizontal floor movements during earthquakes. Similarly, warehouse-like structures may experience column and wall failures due to excessive horizontal seismic forces.
- Horizontal and Vertical Layouts: Buildings with intricate horizontal layouts, such as those with +, H, V, and U shapes, tend to suffer severe damage during earthquakes. The presence of re-entrant corners further exacerbates this vulnerability. Vertical setbacks in buildings like hotels can lead to abrupt jumps at discontinuity levels under earthquake forces.
- Proximity and Adjacency: Buildings in close proximity can collide during intense seismic events, resulting in hazardous outcomes. Mismatched building heights can lead to roof collisions with columns, posing significant risks.
- Materials and Building Codes: The choice of materials and adherence to building codes play a pivotal role in determining a structure’s seismic resilience. Architects’ pursuit of innovative designs must be balanced with adherence to safety standards to avoid compromising earthquake resistance.
Structural BIM's Role in Overcoming Design Challenges
Structural BIM emerges as a powerful tool to tackle the intricate design challenges posed by earthquakes. The integration of Structural BIM technology allows for:
- Seismic Analysis with Structural BIM Dimension Modeling: Structural BIM facilitates detailed 3D modeling of building geometries, enabling thorough seismic analysis. By simulating seismic forces, architects and engineers can identify vulnerable areas and implement measures to reinforce them, thus enhancing structural integrity.
- Optimized Building Shapes: Structural BIM enables architects to experiment with different building shapes virtually before construction. Basic geometric layouts are proven to withstand earthquakes better, and Structural BIM empowers designers to test and refine designs for optimal seismic performance while preserving as-built integrity.
- Materials Selection and Testing: Structural BIM facilitates the evaluation of various construction materials by simulating their behavior under seismic stress. This aids in selecting materials that enhance a structure’s earthquake resistance, contributing to overall structural integrity.
Software and Plugins Enhancing Seismic Design
Several software tools and plugins amplify the capabilities of structural BIM, streamlining the process of resolving earthquake-related design challenges while maintaining as-built integrity:
OpenSees
It is open-source software for nonlinear structural analysis and design. It is used for a wide range of applications, including seismic analysis of buildings, bridges, and other structures. OpenSees is available for free download and can be used on Windows, Mac, and Linux platforms.
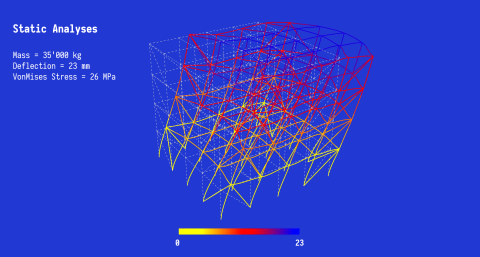
Real-life project where the software is used: The OpenSees software was used to analyze the seismic performance of the Marina Bay Sands complex in Singapore. The complex was designed to withstand a magnitude 8.0 earthquake.

SAP2000
It is commercial software for structural analysis and design. It is used by engineers and architects around the world to design a variety of structures, including buildings, bridges, and industrial facilities. SAP2000 has a number of features that make it well-suited for seismic analysis, including the ability to model nonlinear behavior and to account for soil-structure interaction.
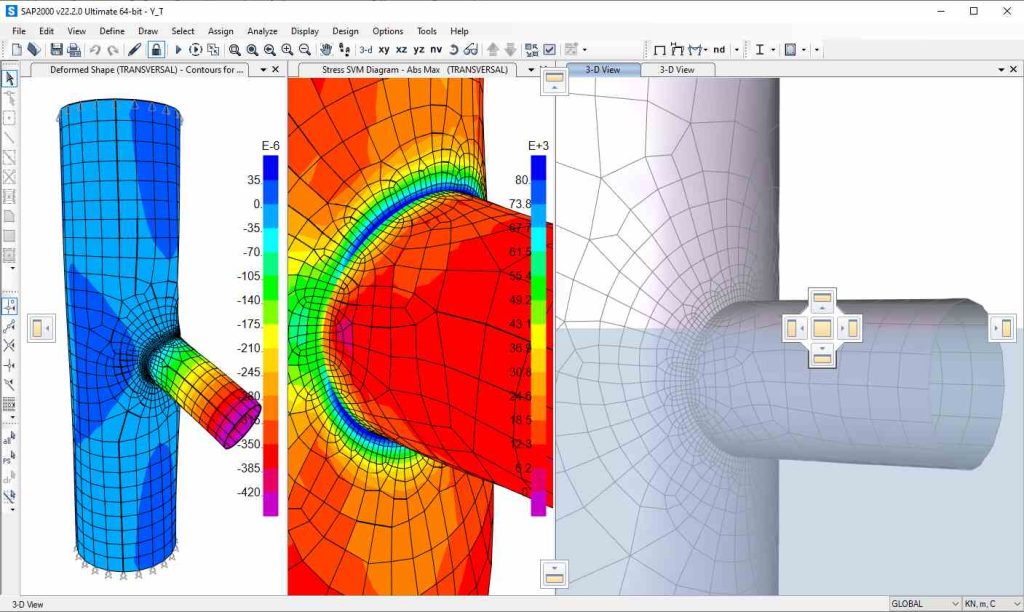
Real-life project where the software is implemented: The SAP2000 software was used to design the seismic retrofit of the Empire State Building in New York City. The retrofit was designed to improve the building’s ability to withstand a magnitude 7.5 earthquake.

Etabs
Etabs is commercial software for structural analysis and design. It is similar to SAP2000 in terms of its capabilities, but it also has some features that are specifically designed for seismic analysis, such as the ability to model pounding between adjacent structures.
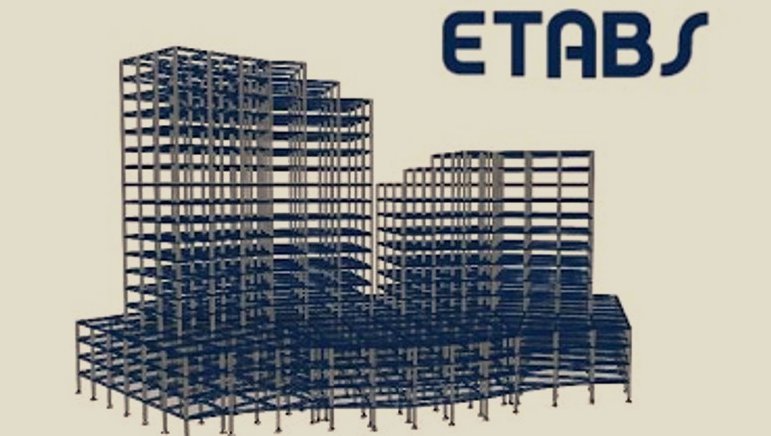
Real-life case where the software is used: In the analysis of the seismic performance of the Burj Khalifa, the software Etabs played a crucial role. This remarkable engineering software was employed to assess how the world’s tallest building, the Burj Khalifa in Dubai, would respond to seismic activity, specifically earthquakes. Notably, the Burj Khalifa was designed with the capability to withstand a formidable magnitude 8.0 earthquake, a testament to the meticulous engineering and structural planning that went into its construction. The utilization of Etabs in this analysis reflects the high precision and advanced technology required to ensure the safety and resilience of iconic structures like the Burj Khalifa in the face of natural disasters, underlining the commitment to both architectural innovation and public safety in high-risk regions.

Source: Burj Khalifa, Dubai
Seismic Analysis Plugin for Revit
It is a plugin for Autodesk Revit that allows users to perform seismic analysis of their models. The plugin includes a number of features that make it easy to perform seismic analysis, such as the ability to define seismic loading and to generate reports of the results of the analysis.
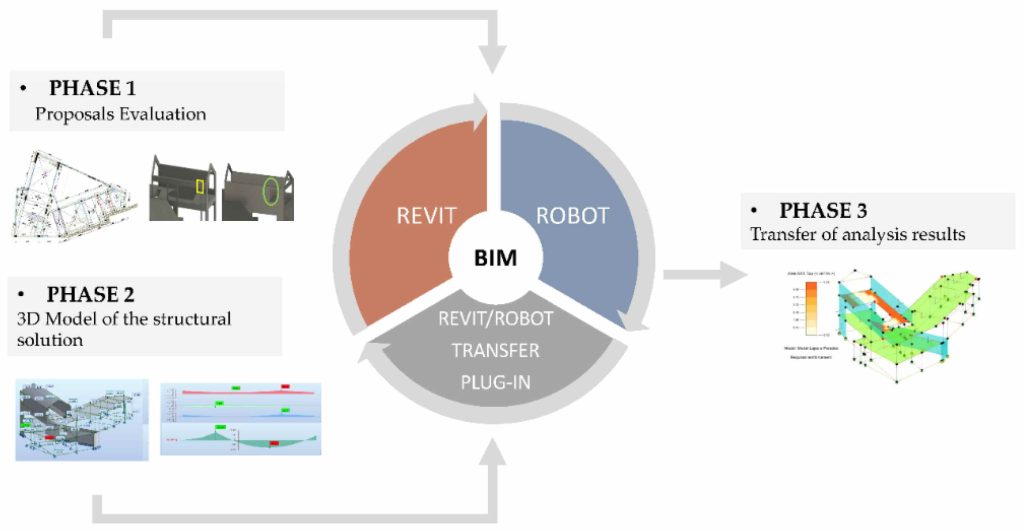
Real-life case project implementation of the software: The Seismic Analysis Plugin for Revit played a pivotal role in evaluating the structural integrity of the historic Notre Dame Cathedral in Paris, particularly in the aftermath of the devastating 2019 fire. This software allowed engineers and architects to conduct a comprehensive seismic analysis, enabling them to assess the extent of damage and identify potential vulnerabilities in the cathedral’s structure. Such analysis is crucial for restoring this iconic cultural and architectural landmark and ensuring its long-term safety and resilience against seismic events, emphasizing the intersection of technology and heritage preservation in the face of unforeseen disasters.

Source: Notre Dame Cathedral in Paris
Seismic Design Manager
Seismic Design Manager stands out in its ability to simplify and enhance the seismic design process for engineers and architects. Its unique features include automated seismic design capabilities, enabling the generation of code-compliant designs that prioritize earthquake resilience. Moreover, the software offers the valuable function of assessing the seismic performance of pre-existing structures, which is crucial for retrofitting and ensuring the safety of older buildings. By streamlining these complex tasks, Seismic Design Manager empowers professionals in the field to efficiently and effectively design and evaluate structures, ultimately contributing to safer, more earthquake-resistant constructions.
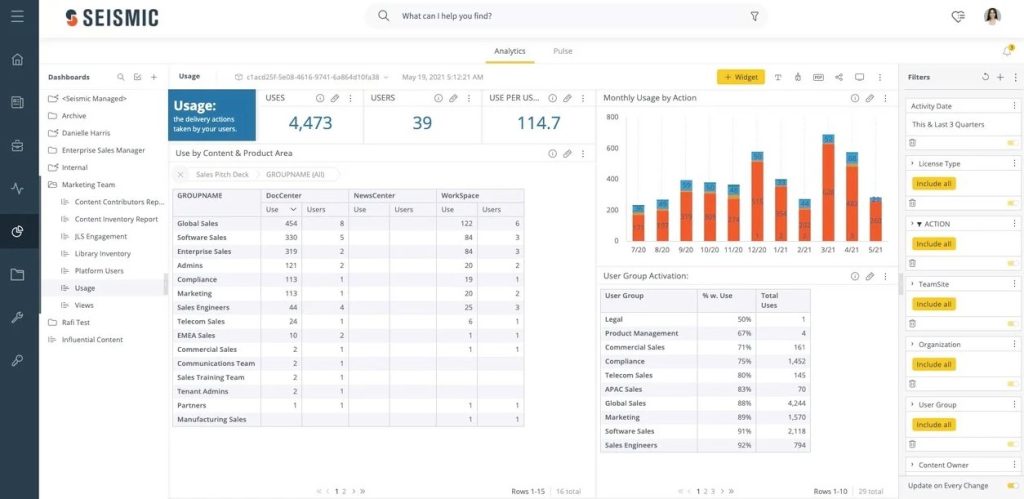
Practical Implementation in Real-life: The Seismic Design Manager software played a critical role in engineering the seismic retrofit of the world-famous Leaning Tower of Pisa. This software was instrumental in devising a comprehensive plan to reinforce the tower’s structure, thereby preventing its collapse in the event of an earthquake. Given the tower’s historical significance and its precarious lean, the seismic retrofit was essential for safeguarding this iconic architectural marvel and ensuring the safety of visitors and the preservation of cultural heritage. The use of Seismic Design Manager underscores the blend of cutting-edge technology with historical preservation to protect and conserve irreplaceable landmarks like the Leaning Tower of Pisa.

Source: Leaning Tower of Pisa
These are just a few examples of how software and plugins are being used to enhance seismic design. As technology continues to develop, we can expect to see even more innovative ways to use these tools to protect our structures from earthquakes.
Nurturing a Resilient Future with BIM Structural Analysis
Disaster preparedness addresses the challenges posed by climate change, with a focus on earthquake-resistant structures. It highlights the role of Structural Building Information Modeling (BIM) in achieving this goal and the need for collaboration amongst architects, engineers, and policymakers.
Key points:
- Climate-Responsible Designs: Structural BIM enables the creation of buildings that blend with the environment, reducing carbon emissions and enhancing climate resilience.
- Faster Decision-Making: BIM expedites the design process, allowing architects to respond quickly to changing climate conditions and seismic threats.
- Adaptive Planning: BIM helps in planning disaster-resilient cities that can withstand earthquakes and other climate-related disasters.
The integration of Structural BIM represents a significant shift in seismic design, empowering professionals to create structures that prioritize safety, sustainability, and aesthetics. In the face of growing climate change challenges, Structural BIM is seen as an innovative tool to build a more resilient future.
Our Services
Latest Post
Get A Free Quote
BIM Construction is the Future
Building information modeling (BIM) is the future of building design and construction. Get in touch with our BIM Experts.

