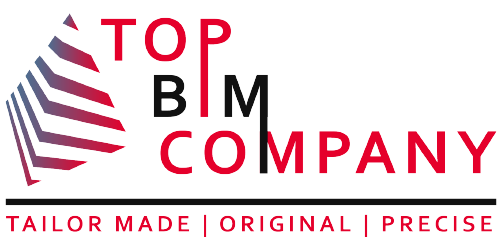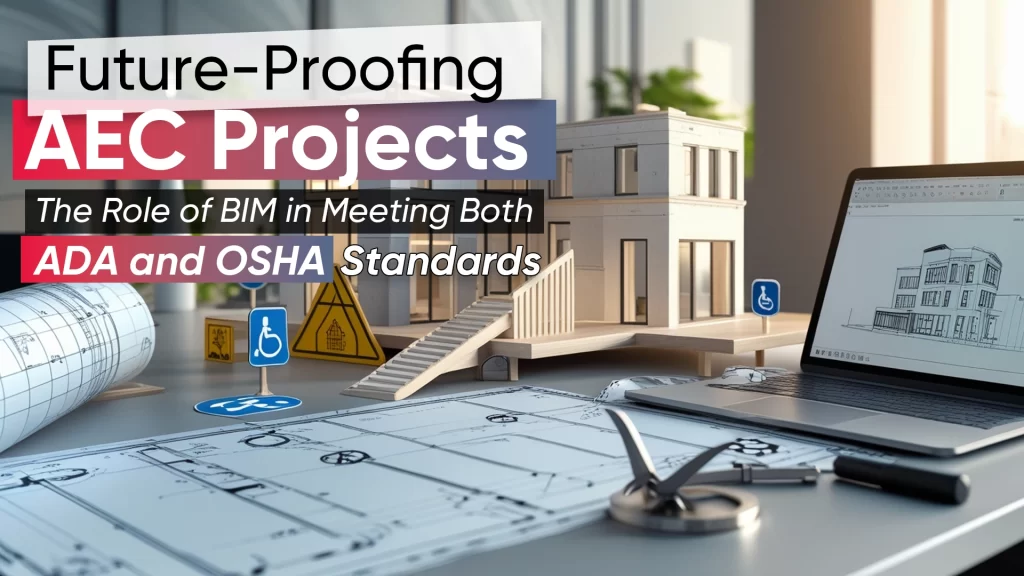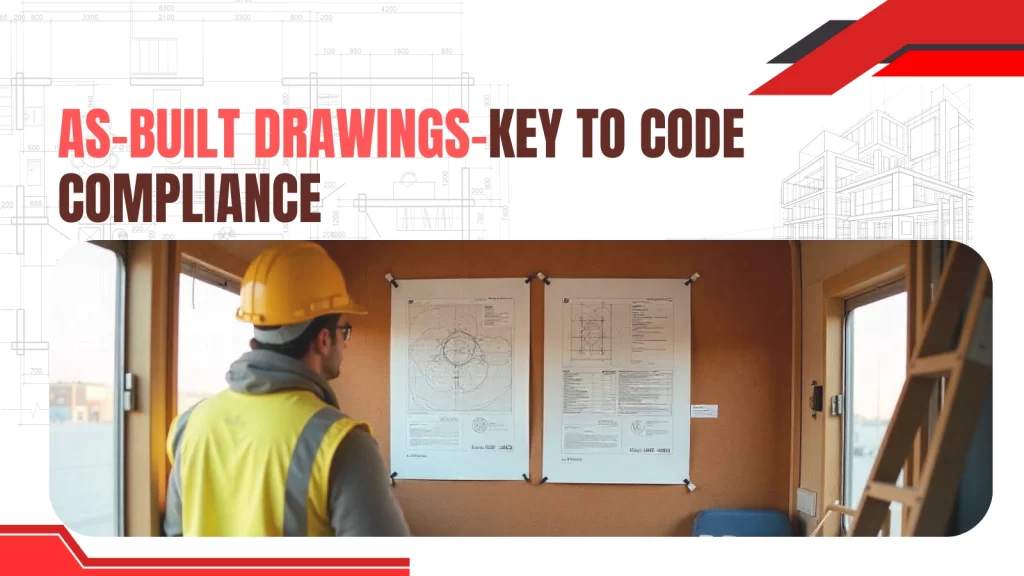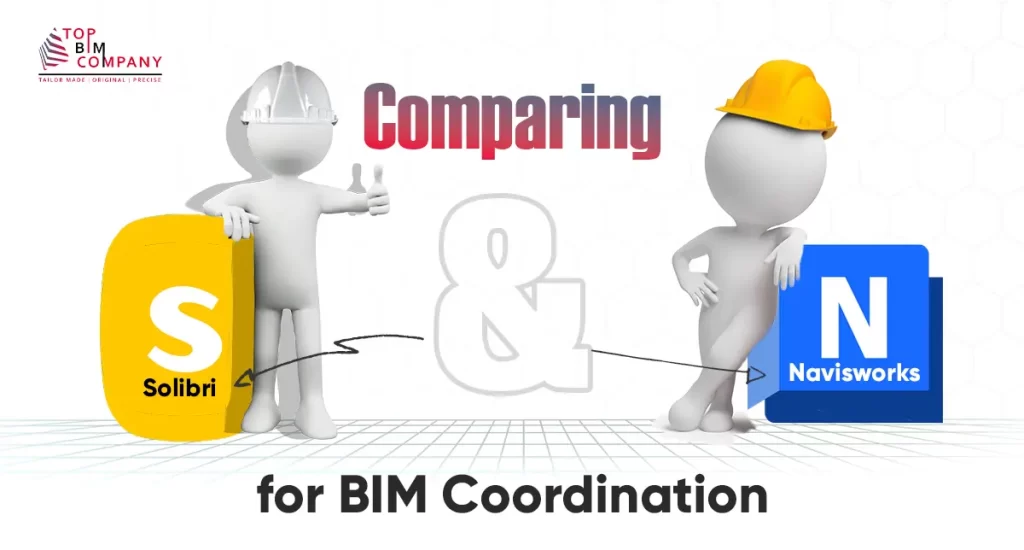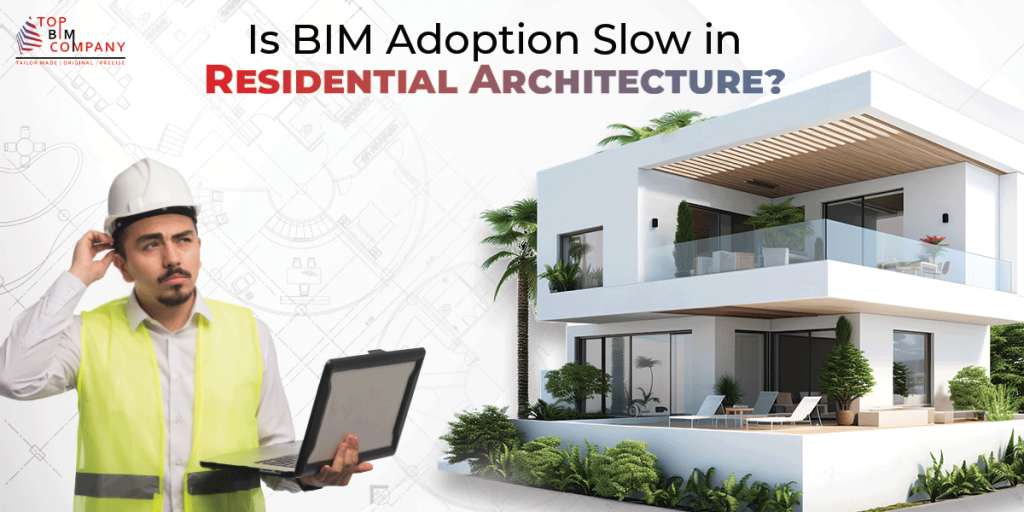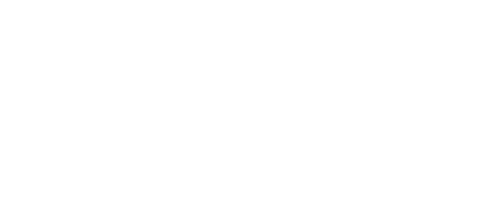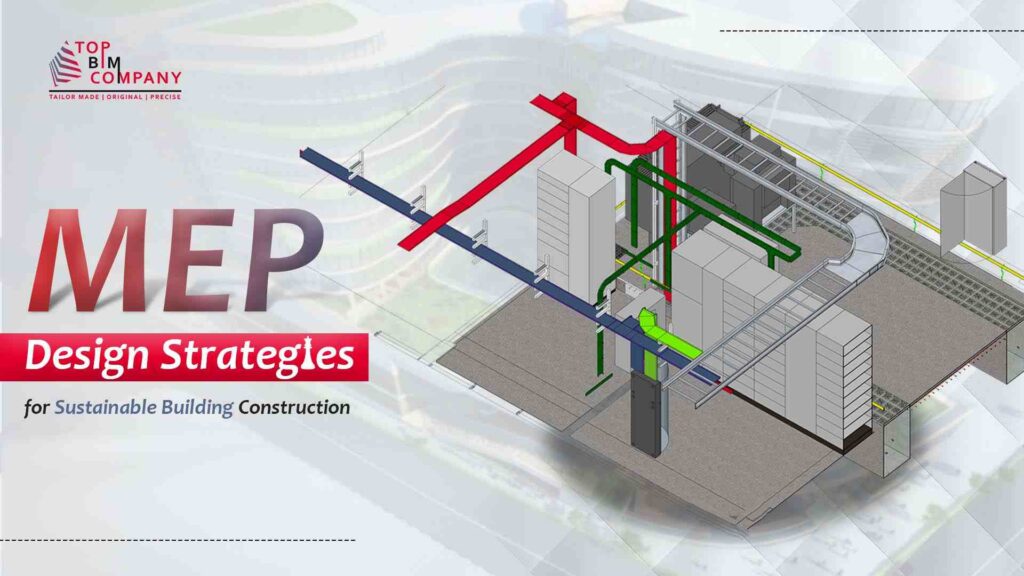
Construction methods that minimize their impact on the environment are gaining popularity as the world becomes more environmentally conscious. Mechanical/HVAC, Electrical, and Plumbing (MEP) systems are an important part of green building design.
Table of Contents
ToggleThese systems can have a major impact on the building’s environmental footprint, so careful consideration should be given to their design.
According to the EPA (Environmental Protection Agency) reports in USA, the AEC industry uses and consumes the following amounts of energy:
- Total energy use: 39%
- Water usage: 12%
- Electricity consumption: 68%
- Carbon-di-oxide (CO2) emissions: 38%
6 Effective MEP Design Strategies for Energy Efficient Buildings
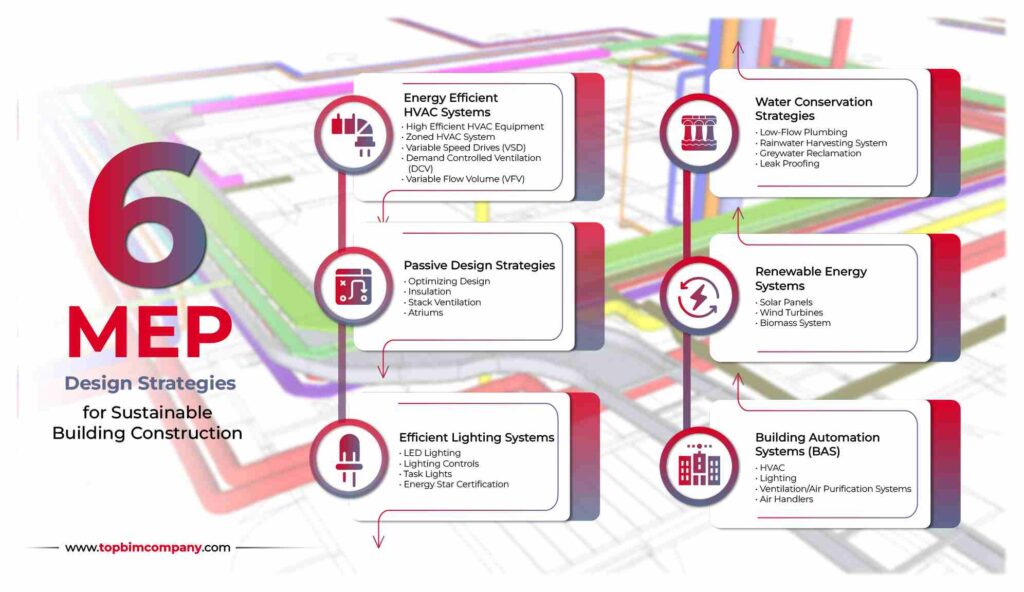
1. Energy-Efficient HVAC Systems
Heating, Ventilation, and Air Conditioning (HVAC) systems are a significant source of energy consumption in buildings. Energy-efficient Revit HVAC design can significantly reduce a building’s energy consumption. Following are some of the strategies for energy-efficient HVAC systems:
- High-Efficient HVAC Equipment: One strategy is to use high-efficiency HVAC equipment, such as heat pumps and variable refrigerant flow systems.
- Zoned HVAC System: Designing a zoned HVAC system can enable different areas of the building to be cooled and heated independently, reducing energy waste.
- Variable Speed Drives (VSD): Based on the HVAC system’s load needs and operation schedule, VSD can regulate the motors’ speeds. This has the potential to drastically cut down on energy use.
- Demand Controlled Ventilation (DCV): CO2 sensors and air-saving economizers work together in DCV. Over-ventilation is avoided, which is an energy waste.
- Variable Flow Volume (VFV): In order to provide part-load performance and zonal temperature management, a large-scale ductless system employs numerous compressors. For significant energy savings under load situations, this operates at the required rate.
2. Passive Design Strategies
Passive MEP building design strategy aim to reduce a building’s energy consumption by minimizing the need for mechanical systems.
These design strategies can include:
- Optimizing Design: Designing a building’s orientation and shape to optimize natural ventilation and daylighting. For instance, placing windows on opposite walls can create a natural draft, allowing for air movement throughout the building.
- Insulation: Shading devices and insulation can minimize heat gain, reducing the need for air conditioning.
- Stack Ventilation: Stack ventilation can be employed in taller buildings to draw fresh air through the structure.
- Atriums: In deeper buildings, atriums or courtyards can be used to bring light into the center of the floor plan.
3. Efficient Lighting Systems
Lighting is another significant source of energy consumption in buildings. Designing an efficient lighting system significantly reduces a building’s energy consumption.
Let us take a look at some sustainable lighting design solutions:
- LED Lighting: One strategy is to use LED lighting, which is more energy efficient than traditional lighting systems.
- Lighting Controls: By turning off lights in empty locations, lighting controls such as occupancy sensors and timers can help reduce energy consumption.
- Task Lights: Add task lighting where it is required and reduce ambient lighting elsewhere.
- Energy Star Certification: Utilize lighting fixtures and bulbs with the ENERGY STAR label.
Our BIM Professionals will provide accurate and quality MEP BIM Models
4. Water Conservation Strategies
Water is a precious resource, and designing water efficient plumbing systems can help reduce a building’s water consumption.
Following are some water conservation strategies for buildings:
- Low-Flow Plumbing: One strategy is to use low-flow plumbing fixtures, such as faucets, showerheads, and toilets.
- Rainwater Harvesting System: Creating a rainwater harvesting system allows for the collection and reuse of rainwater for non-potable purposes.
- Greywater Reclamation: The majority of the commercial and residential wastewater is greywater, which has multiple potential uses including irrigation, agriculture, toilets, and landscaping.
- Leak Proofing: Over time, even a small leak can waste a significant amount of water. It doesn’t take but 1,140 drips to waste a gallon of water. That’s why it is crucial to include leak prevention measures during construction.
5. Renewable Energy Systems
Renewable energy systems such as solar panels, wind turbines, and biomass systems, can be integrated into sustainable building designs. These systems can generate clean energy to power the building and reduce dependence on fossil fuels.
Energy storage systems, such as batteries, can be used to store excess energy generated by renewable energy systems.
- Solar Panels: They are the popular renewable energy system for buildings as they convert sunlight into electricity, reducing dependency on non-renewable energy.
- Wind Turbines: They can be used in buildings to generate electricity by harnessing the power of the wind.
- Biomass System: It can use organic waste materials from buildings to produce heat and electricity, making them a sustainable energy option for buildings.
6. Building Automation Systems (BAS)
Building automation systems can optimize building performance by controlling and monitoring MEP systems. These systems can adjust HVAC and lighting systems based on occupancy and environmental conditions, reducing energy consumption and increasing occupant comfort.
Building automation systems can also monitor water usage and identify potential leaks, reducing water waste.
The following are some systems that are controlled by BAS:
- HVAC: A BAS controls HVAC system is the most efficient one in terms of energy savings. This is the most typical method by which a building’s automation system connects to the electrical and mechanical infrastructure of the structure.
- Lighting: The lighting in an empty room can be adjusted automatically by the BAS. It also has the ability to control illumination dependent on the time of day.
- Ventilation/Air Purification Systems: BAS regulate ventilation and air purification in structures where these processes are crucial yet should not be left to the discretion of humans.
- Air Handlers: In certain sectors, such as oil refineries, chemical facilities, and nuclear power plants, BAS is essential for servicing air handlers.
BIM for Sustainable MEP Systems Design
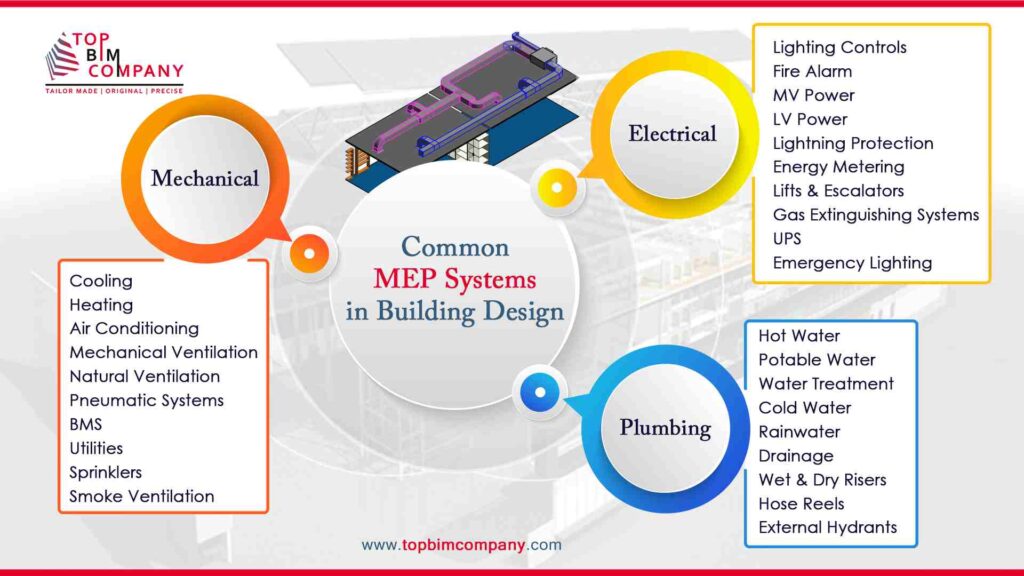
Modeling in BIM software Revit provides users with a number of tools for analysis that can be utilized in the process of optimizing MEPF designs.
For instance, a BIM MEP engineer could use the Revit BIM modeling tool to evaluate the energy efficiency of a structure and locate weak spots in its operation that could use some work. The lighting analysis tool with Revit lighting models allows for the simulation of both natural and artificial lighting, as well as the optimization of the location of light fixtures.
Conclusion
Sustainable building construction requires a holistic approach that considers all aspects of building design, including Mechanical, Electrical, and Plumbing engineering.
By implementing energy efficient HVAC systems, efficient lighting design, water conservation strategies, renewable energy systems, and building automation systems, sustainable buildings can be constructed that reduce energy consumption, operating costs, and environmental impact.
These strategies not only benefit the environment but also provide occupants with a comfortable and healthy living environment.

Contact our expert MEP design engineers today
To know more about how we can help bring your project by implementing sustainable MEP design solutions
Our Services
Latest Post
Get A Free Quote
BIM Construction is the Future
Building information modeling (BIM) is the future of building design and construction. Get in touch with our BIM Experts.
