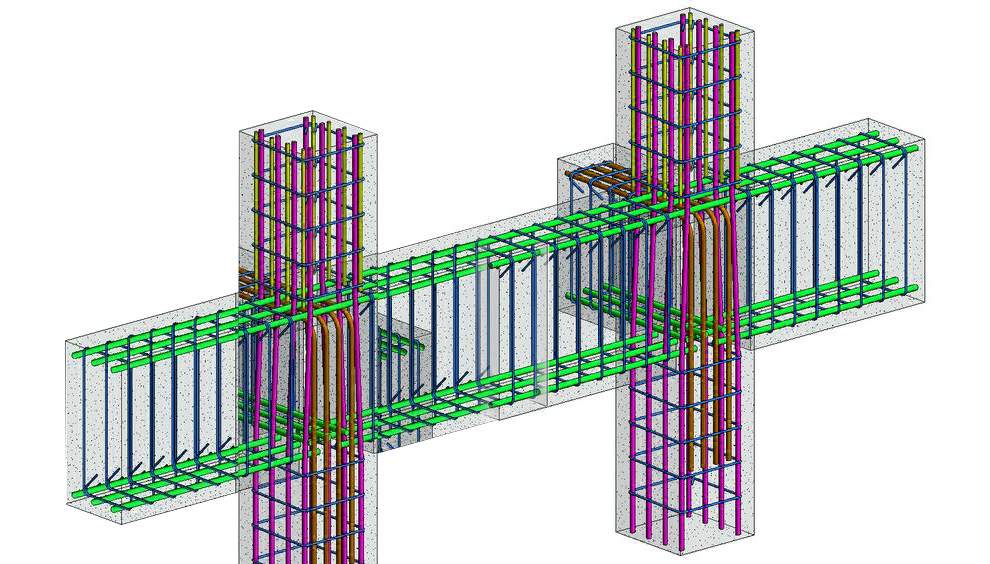Providing Rebar 3D modeling, detailing, estimation, and drawings for easy rebar installation and placement of the reinforcement at the site
TopBIM Company is one of the leading rebar detailing companies delivering rebar detailing and estimation services to structural engineers, rebar fabricators, steel erectors, civil engineering firms, and contractors. Our BIM (Building Information Modeling) implemented rebar detailing services are designed to provide our clients with the necessary information for the fabrication and installation of reinforcing steel, reducing waste, and increasing efficiency.
Also, we offer Bar Bending Schedule (BBS) to assist you to stay on track with your project. Our expert rebar detailers provide structural rebar shop drawings at LOD 400 by detailing over 2500 tons of rebar per month.
Our skilled rebar detailers provide rebar detailing and rebar estimating services to meet the requirement of your specific project. It helps to build owners and contractors visualize the structure.

Our experienced modelers will provide customized solution for your construction project
Our rebar detailing process is carefully designed to ensure accuracy, efficiency, and quality of RCC structures. We follow a systematic process for structural rebar detailing and modeling to ensure your project is completed to your exact specifications.
Assessing the structural shop drawings to understand the building's dimensions and layout
BBS are developed from structural drawings to specify steel bar size, quantity, and location.
Accurate preparation of rebar drawings of the steel bars' dimensions, orientation, and shape.
To ensure accurate and compliant rebar detailing drawings, quality control is performed.
We understand the different types of requirements in our rebar modeling services, which include, bending shapes, description, quantity, and laps of the reinforcement steel, and its dimensions
We are committed to providing our clients with rebar detailing services that meet international standards and codes. Some of the standards we follow include:
Offshore outsourcing of structural rebar shop drawings to TopBIM Company ensures easy installation of reinforced concrete. The benefits of concrete reinforcement detailing and reinforcement drawings created by our BIM implemented rebar modeling services include:

Our clients praise us for our great results, personable service, expert knowledge, and on-time delivery.
Autodesk Revit, Tekla Structures, AutoCAD, and RGS Rebar are the most commonly used 3D rebar detailing softwares.
Following are the steps to follow to read a structural rebar drawing:
To guarantee the placement and alignment of rebar in a construction project, precise rebar detailing is essential. It makes the building and its occupants safer and decreases the amount of time spent on fixing mistakes.