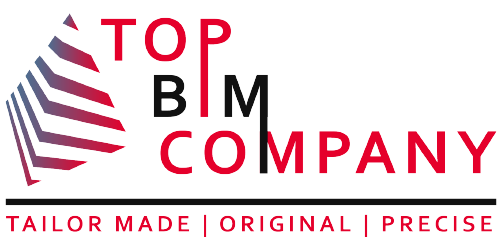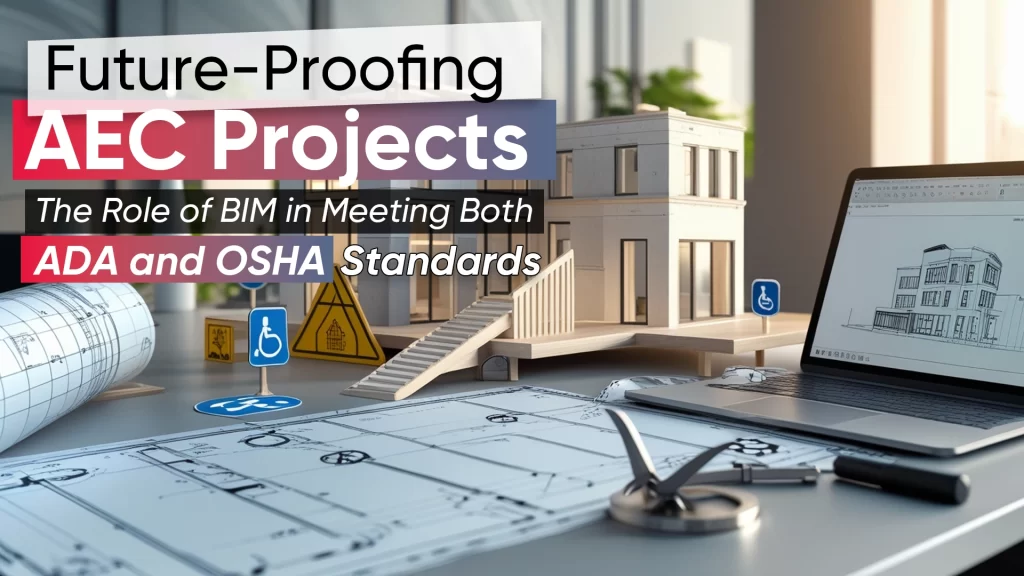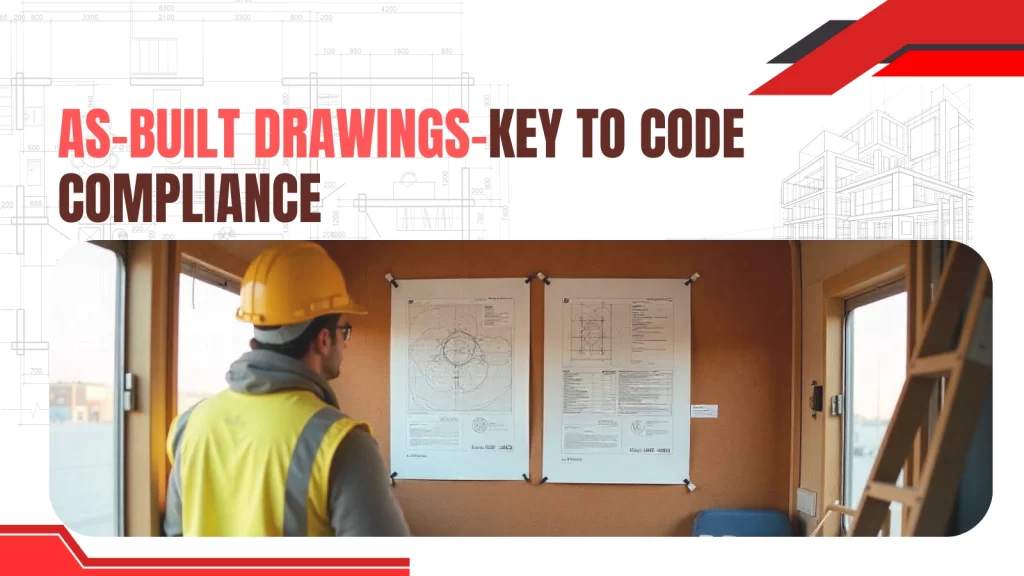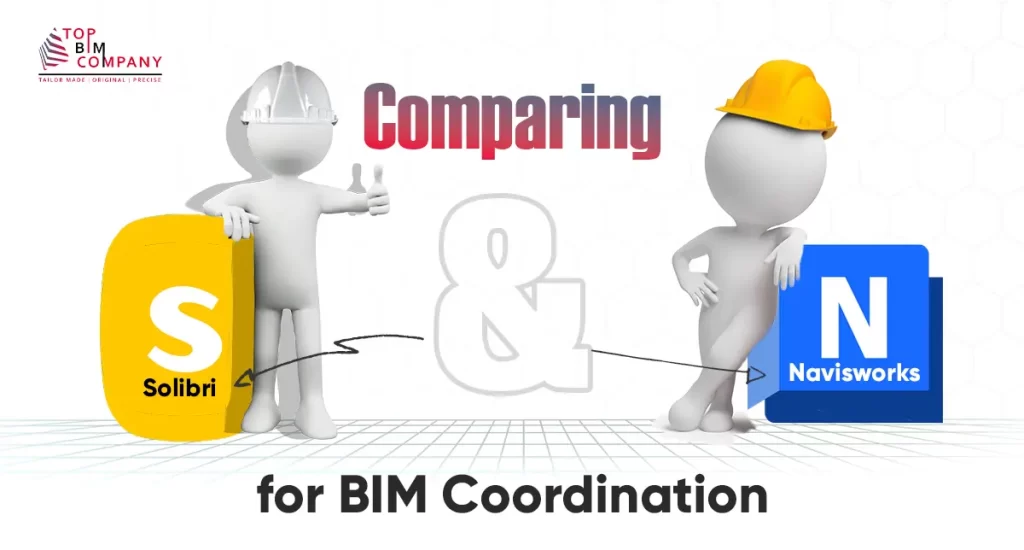Ever wondered how architects create those stunning 3D models and construction documents? It’s all thanks to Building Information Modeling (BIM) and software like Revit. This guide will take you from BIM basics to advanced techniques, helping you create high-quality architectural models like a pro.
Table of Contents
ToggleSo, what is BIM? It’s more than just 3D modeling. BIM is a process for creating and managing a digital representation of a building throughout its lifecycle, from design and construction to operation and maintenance. This means all the information about your building is in one place, accessible to everyone involved in the project.
Would you like to explore Architectural BIM services are what we specialize in
Why use Revit for Architectural Design?
Revit offers a powerful set of tools specifically designed for architects. It allows you to:
- Create accurate and detailed 3D models
- Generate construction documents automatically
- Collaborate with other disciplines like engineers and contractors
- Analyze your design for energy efficiency and sustainability
Benefits Of BIM For Architects
- Power of Visualization, Efficiency, and Collaboration – BIM offers architects a powerful toolbox for creating high-quality designs, saving time and money, collaborating seamlessly, and minimizing construction risks.
Elevate your architecture: Create high-quality models with Revit
Mastering Revit and Creating High-Quality BIM Models
Are you ready to dive into the world of Revit? Let’s get started! This guide will be your roadmap to mastering Revit and creating high-quality BIM models that impress clients and win projects.
Laying the Foundation: Project Setup and Organization:
- Setting Up Your Revit Project: Choose the right template, define project settings, and set up levels and grids.
- Managing Project Files and Templates: Organize your project files and create custom templates for future projects.
Building Blocks: Mastering the Essentials:
- Walls, Floors, and Roofs: Learn how to create and edit the basic building elements.
- Doors, Windows, and Openings: Add doors, windows, and other openings to your model.
- Components and Families: Create and manage reusable components like doors, windows, and furniture.
Beyond the Basics: Advanced Modeling Techniques:
- Creating Complex Forms and Geometry: Use advanced tools to create complex shapes and forms.
- Working with Massing and Conceptual Design: Develop your design ideas quickly and easily with massing tools.
- Using Curtain Walls and Glazing Systems: Create stunning glass facades with ease.
Detailing for Perfection: Documentation and Communication:
- Creating Construction Documents: Generate floor plans, elevations, sections, and other construction documents automatically.
- Annotations and Dimensions: Add annotations and dimensions to your drawings for clarity.
- Schedules and Tags: Create schedules to list and track building elements.
Working Together: Collaboration and Coordination:
- Working with Other Disciplines: Share your Revit model with engineers, contractors, and other disciplines.
- Model Sharing and Work sets: Control who can edit different parts of the model and avoid conflicts.
- Clash Detection and Resolution: Identify and resolve clashes between different disciplines before construction begins.
Visual Story Telling: Rendering and Visualization:
- Creating Photorealistic Renderings: Generate stunning images of your design for presentations and marketing.
- Using Revit’s Built-in Rendering Engine: Learn how to use Revit’s built-in rendering tools for quick and easy results.
- Exporting to External Renderers: Export your model to high-end rendering software for even more realistic images.
Expanding Horizons: Advanced Topics and Resources:
Connect Revit to other software for structural analysis, energy modeling, and more.
- Dynamo and Python Scripting: Automate tasks and extend Revit’s capabilities with scripting.
Dynamo:
- Visual programming environment: No coding experience? No problem! Dynamo’s visual interface allows you to connect nodes to build scripts without writing a single line of code.
- Automate repetitive tasks: Create scripts to automatically generate schedules, update models, and perform other repetitive tasks, saving you time and effort.
- Extend Revit’s functionality: Dynamo nodes give you access to Revit’s API, allowing you to create custom functionalities not available in the base software.
- Easy to learn and share: Dynamo’s visual nature makes it easy to learn and share your scripts with others, fostering collaboration and innovation.
Python:
- Powerful and flexible: Python’s text-based scripting offers enhanced power and flexibility compared to Dynamo’s visual interface.
- Direct access to Revit’s API: Python grants deeper access to Revit’s core functionality, allowing for highly customized script creation.
- Integration with other software: Python can be integrated with various software tools, enabling data exchange and automation across platforms.
- Steeper learning curve: While more powerful, Python requires coding knowledge and experience, making it less accessible for beginners.
Combining Dynamo and Python:
- Best of both worlds: Leverage Dynamo’s visual interface for rapid prototyping and Python’s power for complex logic and custom functionalities.
- Extend Dynamo’s capabilities: Use Python scripts to create custom Dynamo nodes, further expanding your automation and customization options.
- Unlock advanced workflows: Combine Dynamo’s visual scripting with Python’s power for data analysis, machine learning, and other advanced applications.
Revit + Dynamo: Automating Workflows
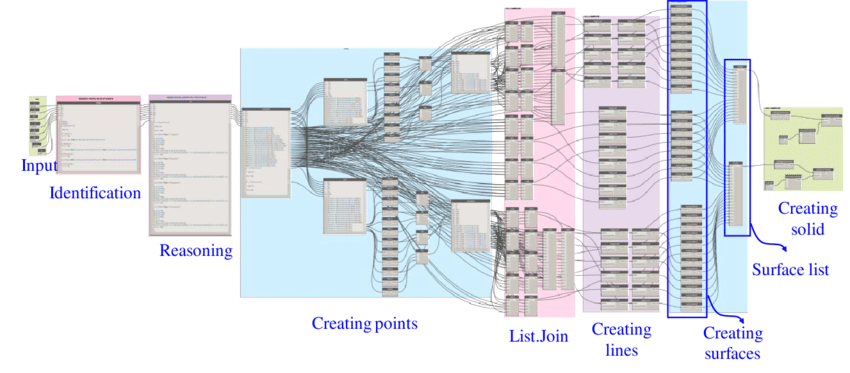
Image source: researchgate
Revit and Dynamo together can automate repetitive tasks and improve your workflow. Dynamo is a visual programming language that allows you to create custom workflows for tasks like:
- Creating schedules and tags
- Generating reports
- Updating models
- Customizing components
Revit + Insight: Analyzing for Sustainable Design
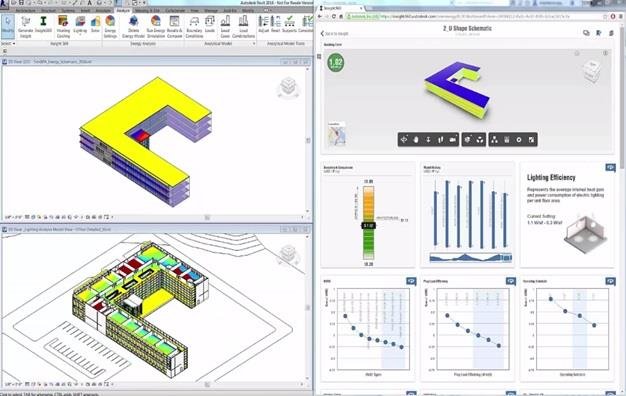
Image Source: researchgate
Revit and Insight work hand-in-hand to help you make sustainable design decisions. Revit provides the building model, while Insight analyzes its energy performance, daylighting, and more. This allows you to:
- Test different design options and see their impact on energy consumption, comfort, and daylighting.
- Identify areas for improvement and make changes to your design before construction begins.
- Create a more sustainable building that is environmentally friendly and cost-effective.
Revit+ ReCap: Point Cloud to BIM
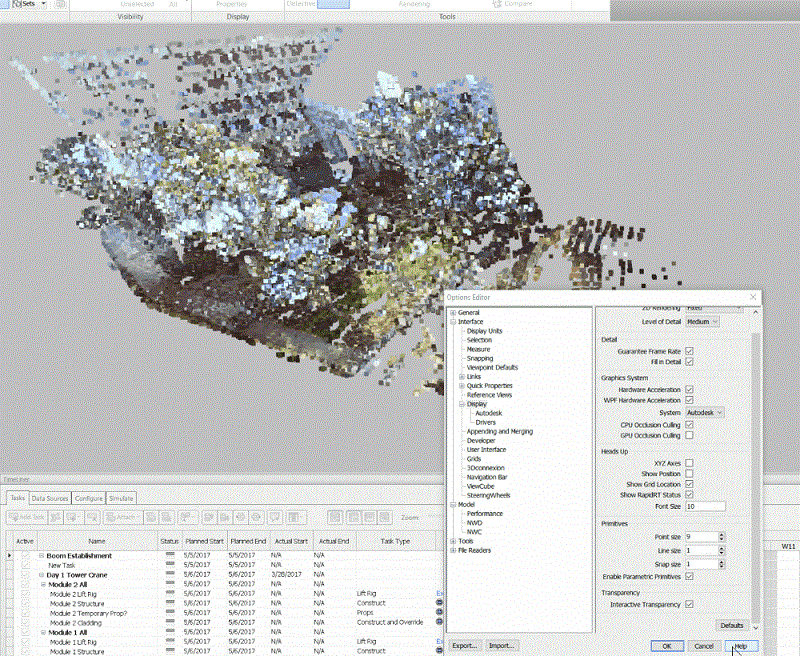
Revit + ReCap is a powerful combination that allows you to use point cloud data for conceptual modeling and more. ReCap imports, views, and converts point cloud data, while Revit lets you use that data to create a 3D model. This can be helpful for:
- Existing buildings: Create a 3D model of an existing building for renovation or extension projects.
- Site surveys: Use point cloud data to accurately model the topography and existing features of a site.
- Historic preservation: Capture and preserve the details of historic buildings for restoration or documentation purposes.
BIM for Sustainable Design: Use BIM to design and build sustainable buildings
Popular Revit Plug-ins for BIM Workflow
Ideate: Streamline your workflow with this unofficial yet dynamic plugin offering a set of BIM tools designed for design happiness.
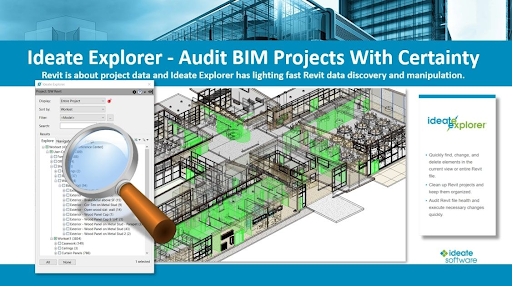
Dynamo: Craft parametric designs and automate processes with this popular visual programming language for Revit.
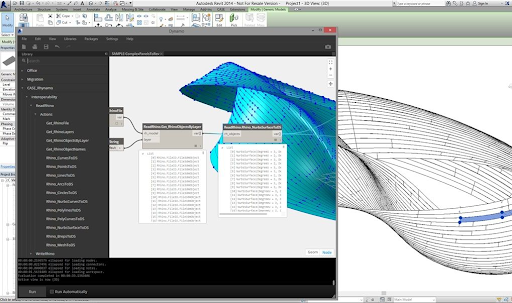
pyRevit: Solve common Revit challenges with this RAD environment offering solutions and tools for enhanced workflow.
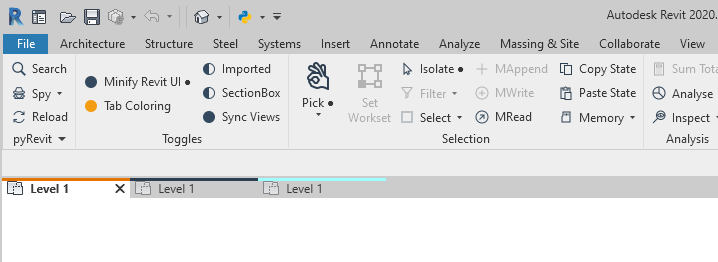
Rhino.Inside: Bridge the gap between BIM technology and Rhino’s free-form modelling with this powerful integration platform.
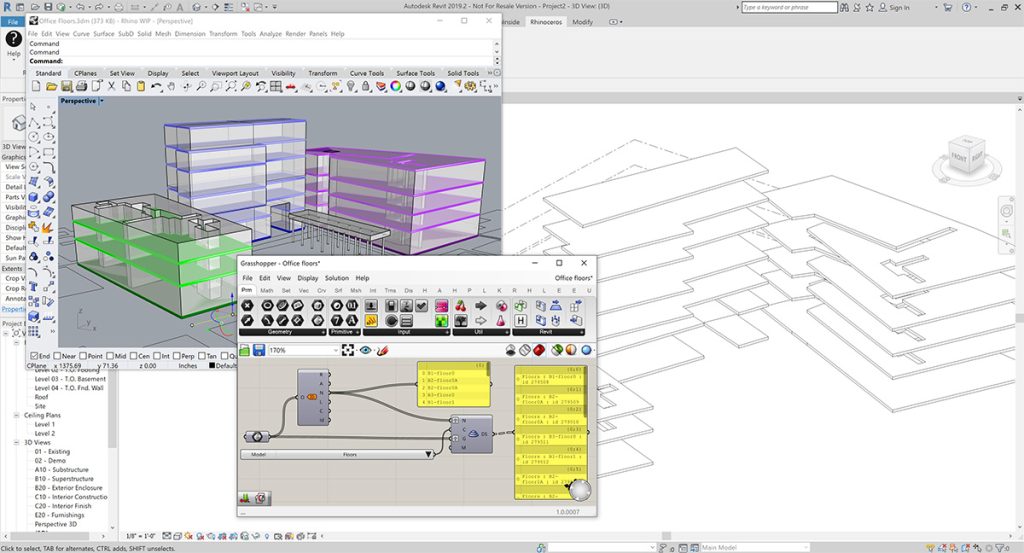
Rushforth: Boost your productivity with this versatile plugin, featuring tools like Parameter Transformer for efficient parameter filtering and modification.
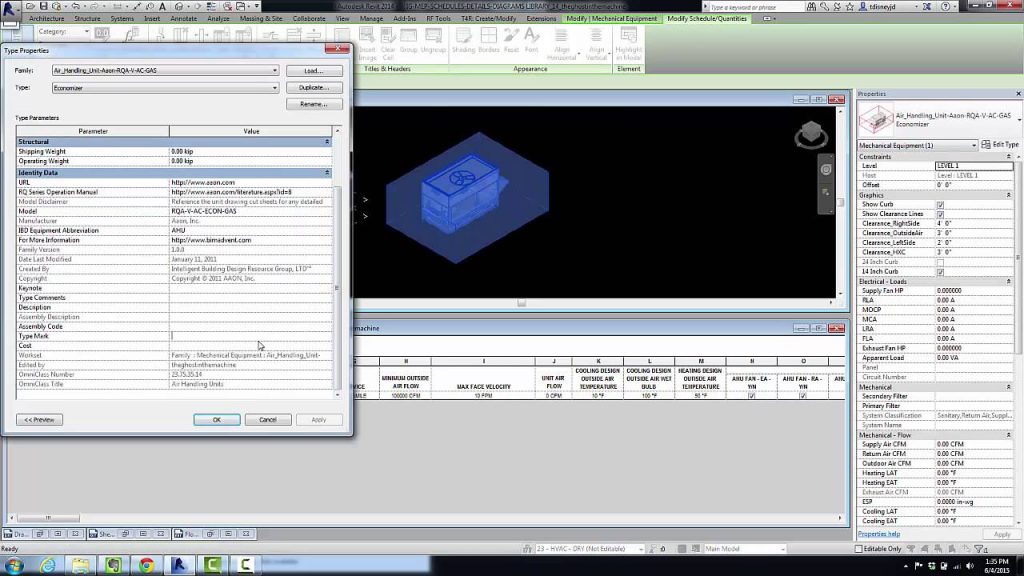
Final Thoughts
Remember, the journey to BIM mastery is exciting and rewarding. Embrace the challenges, explore the possibilities, and keep building your skills! By mastering Revit, you can create high-quality architectural models that will impress your clients and help you deliver successful projects.
Our Services
Latest Post
Get A Free Quote
BIM Construction is the Future
Building information modeling (BIM) is the future of building design and construction. Get in touch with our BIM Experts.
